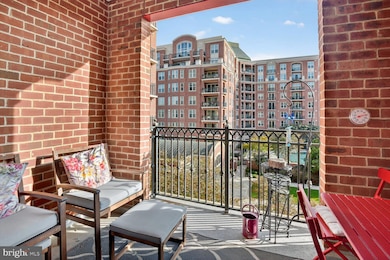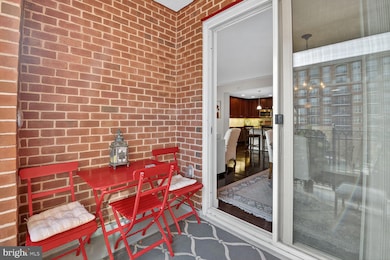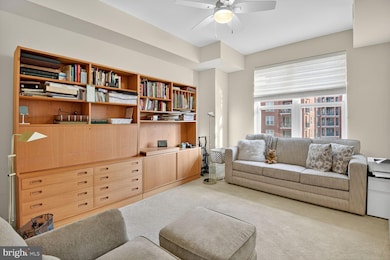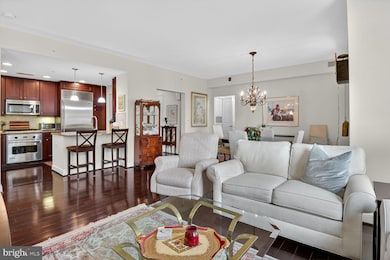
The Park Potomac Place 12500 Park Potomac Ave Unit 509 Floor 5 Potomac, MD 20854
Estimated payment $7,264/month
Highlights
- Popular Property
- Concierge
- Gourmet Kitchen
- Ritchie Park Elementary School Rated A
- Fitness Center
- 3-minute walk to Park Potomac Tot Lot
About This Home
Welcome to 12500 Park Potomac Ave #509N – the perfect blend of comfort, style, and convenience! This light-filled 2-bedroom, 2.5-bath home offers an inviting open floor plan that’s perfect for everyday living and easy entertaining. The gourmet kitchen features high-end appliances, granite countertops, and plenty of space to cook and gather. The spacious living and dining areas flow seamlessly, with large windows that fill the home with natural light. The primary suite is a peaceful retreat with a luxurious spa-like bath and generous closet space. The second bedroom has its own private bath—ideal for guests or a home office. Enjoy all the wonderful amenities Park Potomac has to offer, including concierge service, fitness center, party room, and secure garage parking. Step outside and stroll to your favorite shops, cafés, and restaurants—everything you need is just moments away. Live the good life in this vibrant community where convenience meets luxury!
Listing Agent
(301) 613-1613 kathi.kershaw@lnf.com Long & Foster Real Estate, Inc. License #SP96736 Listed on: 10/29/2025

Co-Listing Agent
(202) 714-8838 realtorgraham@aol.com Long & Foster Real Estate, Inc. License #85178
Property Details
Home Type
- Condominium
Est. Annual Taxes
- $9,281
Year Built
- Built in 2008
Lot Details
- Property is in excellent condition
HOA Fees
- $1,363 Monthly HOA Fees
Parking
- Basement Garage
Home Design
- Colonial Architecture
- Entry on the 5th floor
- Brick Exterior Construction
Interior Spaces
- 1,417 Sq Ft Home
- Property has 1 Level
- Open Floorplan
- Recessed Lighting
- Living Room
- Dining Room
- Wood Flooring
Kitchen
- Gourmet Kitchen
- Built-In Oven
- Range Hood
- Microwave
- Dishwasher
- Kitchen Island
- Disposal
Bedrooms and Bathrooms
- 2 Main Level Bedrooms
- En-Suite Bathroom
- Walk-In Closet
Laundry
- Laundry in unit
- Dryer
- Washer
Accessible Home Design
- Accessible Elevator Installed
- No Interior Steps
Utilities
- Forced Air Heating and Cooling System
- Vented Exhaust Fan
- Natural Gas Water Heater
Listing and Financial Details
- Assessor Parcel Number 160403634645
Community Details
Overview
- Association fees include common area maintenance, exterior building maintenance, health club, lawn maintenance, management, pool(s), reserve funds, trash
- High-Rise Condominium
- Park Potomac Codm Subdivision
- Property Manager
Amenities
- Concierge
- Party Room
Recreation
Pet Policy
- Pets Allowed
Matterport 3D Tour
Floorplan
Map
About The Park Potomac Place
Home Values in the Area
Average Home Value in this Area
Tax History
| Year | Tax Paid | Tax Assessment Tax Assessment Total Assessment is a certain percentage of the fair market value that is determined by local assessors to be the total taxable value of land and additions on the property. | Land | Improvement |
|---|---|---|---|---|
| 2025 | $11,699 | $1,046,667 | -- | -- |
| 2024 | $11,699 | $1,013,333 | $0 | $0 |
| 2023 | $12,015 | $980,000 | $294,000 | $686,000 |
| 2022 | $7,456 | $925,000 | $0 | $0 |
| 2021 | $17,858 | $870,000 | $0 | $0 |
| 2020 | $16,129 | $815,000 | $244,500 | $570,500 |
| 2019 | $16,129 | $791,667 | $0 | $0 |
| 2018 | $8,488 | $768,333 | $0 | $0 |
| 2017 | $7,596 | $745,000 | $0 | $0 |
| 2016 | -- | $718,333 | $0 | $0 |
| 2015 | $6,779 | $691,667 | $0 | $0 |
| 2014 | $6,779 | $665,000 | $0 | $0 |
Property History
| Date | Event | Price | List to Sale | Price per Sq Ft |
|---|---|---|---|---|
| 10/29/2025 10/29/25 | For Sale | $975,000 | -- | $688 / Sq Ft |
Purchase History
| Date | Type | Sale Price | Title Company |
|---|---|---|---|
| Deed | $859,000 | Commonwealth Land Title |
Mortgage History
| Date | Status | Loan Amount | Loan Type |
|---|---|---|---|
| Open | $687,200 | Purchase Money Mortgage |
About the Listing Agent

Real estate has been a part of my life for as long as I can remember. My passion for the industry was first sparked as a young child, accompanying my grandmother as she bought and sold homes in Sarasota, Florida to support herself after being widowed. Though I didn’t realize it then, those early experiences laid the foundation for a lifelong career in real estate.
Before becoming a licensed Realtor®, I spent years working as a paralegal with a focus on real estate law—gaining valuable
Kathi's Other Listings
Source: Bright MLS
MLS Number: MDMC2206088
APN: 04-03580837
- 12500 Park Potomac Ave Unit 801
- 12500 Park Potomac Ave Unit 709S
- 1141 Fortune Terrace Unit 109
- 1141 Fortune Terrace Unit 505
- 1141 Fortune Terrace Unit 408
- 1141 Fortune Terrace Unit 503
- 1141 Fortune Terrace Unit 206
- 1141 Fortune Terrace Unit 201
- 1141 Fortune Terrace Unit 307
- 1141 Fortune Terrace Unit 401
- 1141 Fortune Terrace Unit 203
- 1141 Fortune Terrace Unit 508
- 1141 Fortune Terrace Unit 204
- 1141 Fortune Terrace Unit 210
- 1141 Fortune Terrace Unit 501
- 1141 Fortune Terrace Unit 304
- 1141 Fortune Terrace Unit 502
- 1141 Fortune Terrace Unit 103
- 1141 Fortune Terrace Unit 507
- 1141 Fortune Terrace Unit 504
- 12430 Park Potomac Ave
- 12260 Greenleaf Ave
- 1242 Derbyshire Rd
- 3533 Bellflower Ln
- 11834 Goya Dr
- 3959 Cranes Bill Ct
- 824 Cabin John Pkwy
- 10 Tapiola Ct
- 3 Don Mills Ct
- 11712 Seven Locks Rd
- 7063 Wolftree Ln
- 735 Monroe St
- 11902 Enid Dr
- 1 Tifton Ct
- 7547 Coddle Harbor Ln
- 1718 Crestview Dr
- 11710 Milbern Dr
- 500 Mt Vernon Place
- 6905 Breezewood Terrace
- 11506 Stonewood Ln





