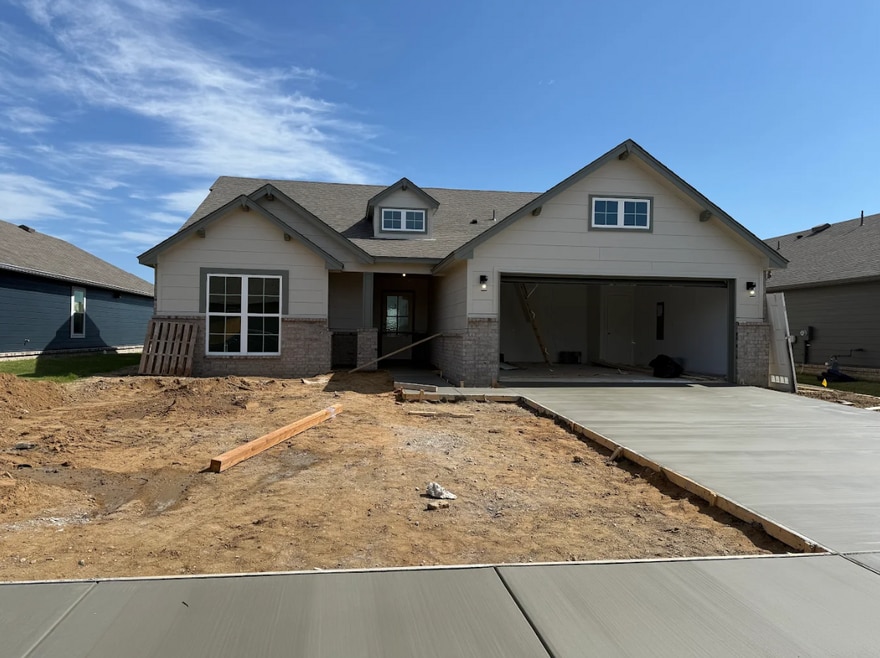
Estimated payment $2,344/month
Highlights
- New Construction
- Fishing
- Views Throughout Community
- Owasso 6th Grade Center Rated A
- Vaulted Ceiling
- Community Pool
About This Home
The Owen floor plan is a customer favorite for a reason—offering the perfect balance of flexibility, comfort, and thoughtful design. Now under construction in Morrow Place , this Quick Move-In Home delivers clean, modern style paired with lasting functionality. With four spacious bedrooms in a smart split-plan layout, this home easily adapts to your needs—whether that’s a home office, guest space, or playroom. The open-concept kitchen, living, and dining area is designed for connection, comfort, and effortless entertaining. Design highlights include painted kitchen cabinetry to the ceiling in a modern gray , accented with matte black hardware and lighting , and white quartz countertops that bring a crisp, high-end feel. A tile backsplash , Pure White walls , and cool gray trim create a sleek, modern palette throughout. The primary suite is a true retreat, featuring a large walk-in closet with an impressive 11-foot vaulted ceiling for out-of-season storage. The spa-inspired bath includes a tile shower and tub combo , dual vanities with built-in linen storage , and a private enclosed toilet for added convenience. This home is built with durability and energy efficiency in mind—from James Hardie siding for long-lasting curb appeal to a tankless water heater for endless hot water and savings. As with every Simmons Home, this build is ENERGY STAR Certified , delivering comfort, efficiency, and peace of mind that will last for years to come.
Sales Office
All tours are by appointment only. Please contact sales office to schedule.
Home Details
Home Type
- Single Family
Lot Details
- Near Conservation Area
HOA Fees
- Property has a Home Owners Association
Parking
- 2 Car Garage
Home Design
- New Construction
Interior Spaces
- 1-Story Property
- Vaulted Ceiling
Bedrooms and Bathrooms
- 4 Bedrooms
- 2 Full Bathrooms
Community Details
Overview
- Views Throughout Community
- Pond in Community
- Greenbelt
Recreation
- Community Playground
- Community Pool
- Fishing
- Fishing Allowed
- Park
- Tot Lot
- Hiking Trails
- Trails
Map
Other Move In Ready Homes in Morrow Place
About the Builder
- Morrow Place - III
- 13402 E 124th St N
- 13415 E 126th St N
- Morrow Place
- 12711 N 135th East Ave
- 12721 N 135th East Ave
- 12212 N 135th East Ave
- 13509 E 122nd St N
- 13316 E 122nd St N
- 13510 E 122nd St N
- 13520 E 122nd St N
- 13420 E 122nd St N
- 13901 E 126th St N
- 12827 N 135th East Ave
- 13802 E 122nd St N
- 12905 N 135th East Ave E
- 13812 E 122nd St N
- 001 N 143rd East Ave
- 11920 E 126th St N
- 13460 N 119th East Ave






