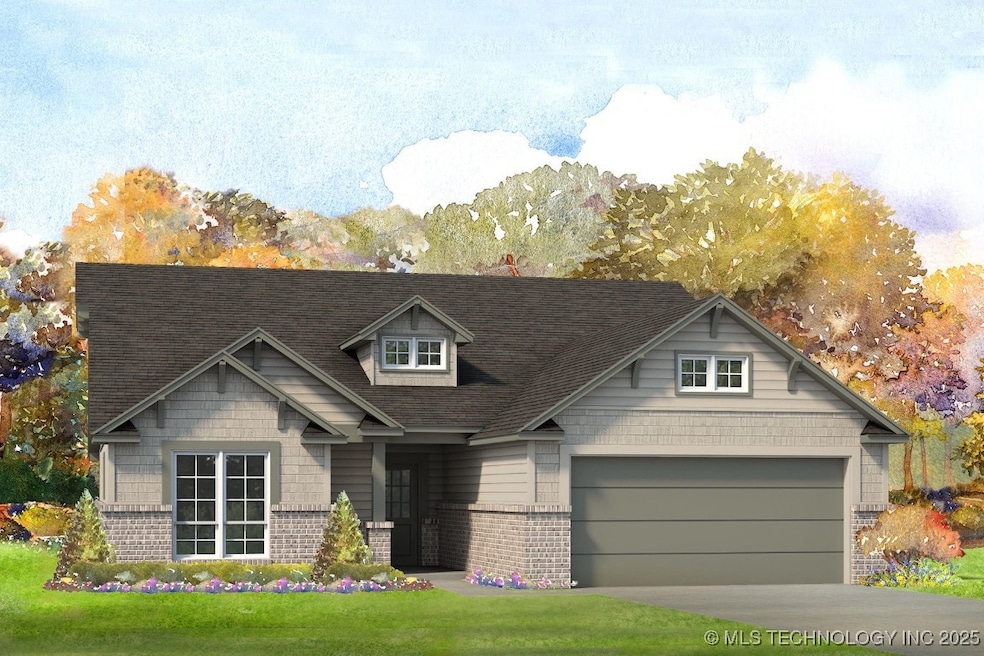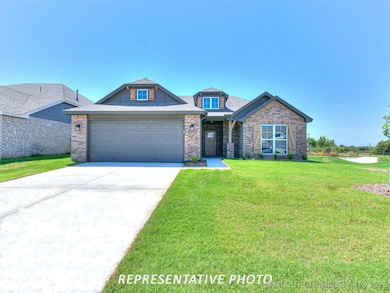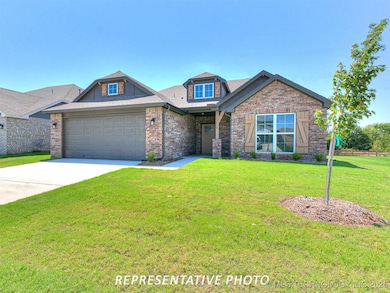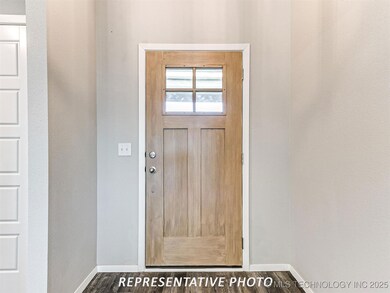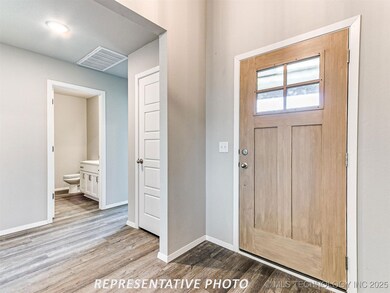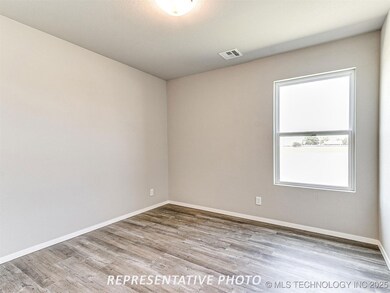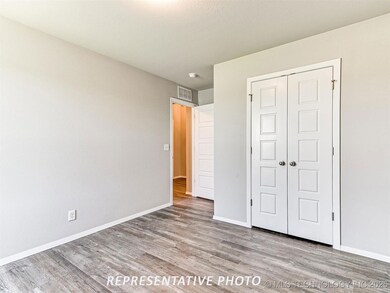12501 N 134th East Ave Collinsville, OK 74021
Estimated payment $2,320/month
4
Beds
2
Baths
1,801
Sq Ft
$203
Price per Sq Ft
Highlights
- Craftsman Architecture
- Quartz Countertops
- 2 Car Attached Garage
- Owasso 6th Grade Center Rated A
- Community Pool
- Zoned Heating and Cooling
About This Home
Owen - 4/2/2 - Painted gray kitchen cabinets to the ceiling, accented with matte black hardware and lighting, and white quartz countertops. Tile backsplash, pure white walls and gray trim. Primary suite includes a large walk-in closet and a tile shower and tub combo.
Home Details
Home Type
- Single Family
Year Built
- Built in 2025 | Under Construction
Lot Details
- 6,362 Sq Ft Lot
- West Facing Home
HOA Fees
- $38 Monthly HOA Fees
Parking
- 2 Car Attached Garage
- Driveway
Home Design
- Craftsman Architecture
- Slab Foundation
- Wood Frame Construction
- Fiberglass Roof
- Asphalt
Interior Spaces
- 1,801 Sq Ft Home
- 1-Story Property
- Vinyl Clad Windows
- Vinyl Flooring
Kitchen
- Oven
- Stove
- Range
- Quartz Countertops
Bedrooms and Bathrooms
- 4 Bedrooms
- 2 Full Bathrooms
Schools
- Morrow Elementary School
- Owasso Middle School
- Owasso High School
Utilities
- Zoned Heating and Cooling
- Heating System Uses Gas
- Gas Water Heater
- Phone Available
- Cable TV Available
Listing and Financial Details
- Home warranty included in the sale of the property
Community Details
Overview
- Morrow Place Subdivision
Recreation
- Community Pool
Map
Create a Home Valuation Report for This Property
The Home Valuation Report is an in-depth analysis detailing your home's value as well as a comparison with similar homes in the area
Home Values in the Area
Average Home Value in this Area
Property History
| Date | Event | Price | List to Sale | Price per Sq Ft |
|---|---|---|---|---|
| 10/29/2025 10/29/25 | For Sale | $366,143 | -- | $203 / Sq Ft |
Source: MLS Technology
Source: MLS Technology
MLS Number: 2545164
Nearby Homes
- 12501 N 134th E Ave
- The Tahoe Plan at Morrow Place - III
- The Tacoma Plan at Morrow Place - III
- The Grant Plan at Morrow Place - III
- The Vermont Plan at Morrow Place - III
- The Shenandoah Plan at Morrow Place - III
- The Marshall Plan at Morrow Place - III
- The Providence Plan at Morrow Place - III
- The Monroe Plan at Morrow Place - III
- The Bradford Plan at Morrow Place - III
- The Tully Plan at Morrow Place - III
- The Lincoln Plan at Morrow Place - III
- The Dakota Plan at Morrow Place - III
- The Naples Plan at Morrow Place - III
- The Raleigh Plan at Morrow Place - III
- The Lily Plan at Morrow Place - III
- The Sheridan Plan at Morrow Place - III
- 13402 E 124th St N
- 13402 E 124th St N
- 13415 E 126th St N
- 10912 E 119th St N
- 10712 E 119th St N
- 10809 N 121st East Ave
- 10606 N 146th East Ave
- 10703 N Garnett Rd
- 10015 N Owasso Expy
- 12700 E 100th St N
- 10826 N 98th East Ave
- 9803 E 96th St N
- 14700 E 88th Place N
- 8916 N 155th E Ave
- 9715 E 92nd St N
- 15006 E 87th Place N
- 13600 E 84th St N
- 8309 N 144th East Ave
- 8751 N 97th Ave E
- 804 N Cedar St
- 8748 N Mingo Rd
- 9037 N Mem Dr
- 501-603 N Carlsbad St
