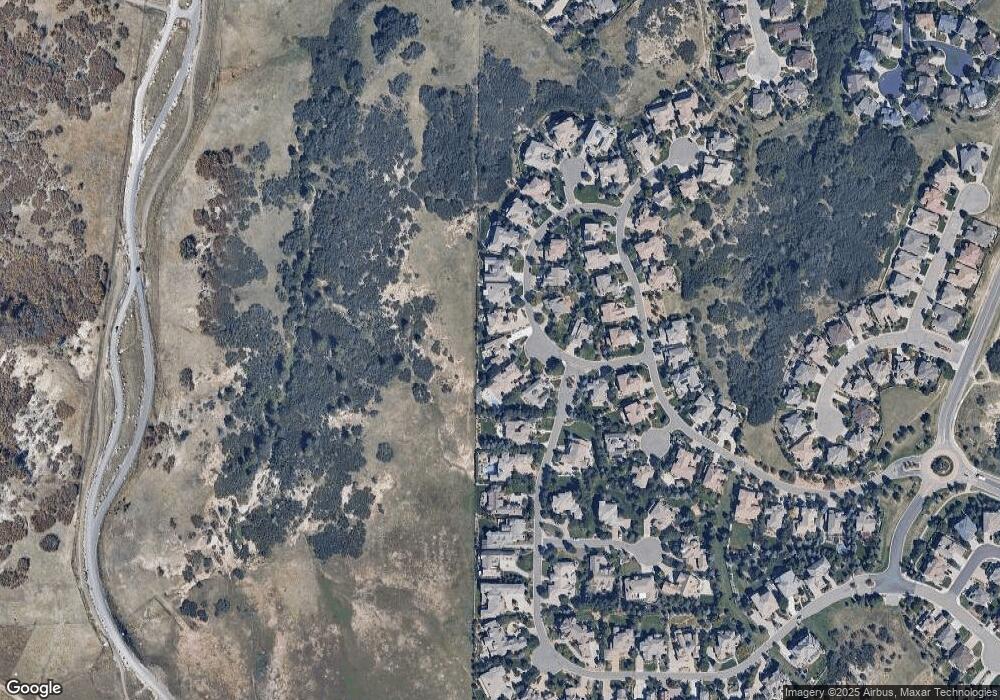12501 Ventana Mesa Cir Castle Pines, CO 80108
Estimated Value: $1,726,208 - $2,592,000
6
Beds
5
Baths
5,514
Sq Ft
$368/Sq Ft
Est. Value
About This Home
This home is located at 12501 Ventana Mesa Cir, Castle Pines, CO 80108 and is currently estimated at $2,028,802, approximately $367 per square foot. 12501 Ventana Mesa Cir is a home located in Douglas County with nearby schools including Timber Trail Elementary School, Rocky Heights Middle School, and Rock Canyon High School.
Ownership History
Date
Name
Owned For
Owner Type
Purchase Details
Closed on
Jul 8, 2021
Sold by
Shober Andrews H and Shober Stephanie L
Bought by
Shober Andrews and Shober Stephanie
Current Estimated Value
Purchase Details
Closed on
Aug 14, 2020
Sold by
Jagels Ryan and Jagels Kimberly
Bought by
Shober Andrews H and Shober Stephanie L
Purchase Details
Closed on
Aug 30, 2016
Sold by
Sandino Esteban E and Murphy Corinna L
Bought by
Jagels Ryan and Jagels Kimberly
Home Financials for this Owner
Home Financials are based on the most recent Mortgage that was taken out on this home.
Original Mortgage
$697,500
Interest Rate
3.48%
Mortgage Type
New Conventional
Purchase Details
Closed on
Nov 19, 2010
Sold by
Bank Of America National Association
Bought by
Murphy Corinna and Sandino Esteban
Home Financials for this Owner
Home Financials are based on the most recent Mortgage that was taken out on this home.
Original Mortgage
$417,000
Interest Rate
2.87%
Mortgage Type
New Conventional
Purchase Details
Closed on
Aug 12, 2010
Sold by
Bruso Joy L
Bought by
Bank Of America National Association
Purchase Details
Closed on
Sep 20, 2006
Sold by
Parker Joy L
Bought by
Bruso Joy L
Home Financials for this Owner
Home Financials are based on the most recent Mortgage that was taken out on this home.
Original Mortgage
$1,027,000
Interest Rate
6.12%
Mortgage Type
Unknown
Purchase Details
Closed on
Dec 5, 2002
Sold by
D R Horton Inc
Bought by
Parker Joy L
Home Financials for this Owner
Home Financials are based on the most recent Mortgage that was taken out on this home.
Original Mortgage
$697,800
Interest Rate
5.5%
Purchase Details
Closed on
Jan 25, 2002
Sold by
Romar Mirage Llc
Bought by
Horton Dr
Create a Home Valuation Report for This Property
The Home Valuation Report is an in-depth analysis detailing your home's value as well as a comparison with similar homes in the area
Home Values in the Area
Average Home Value in this Area
Purchase History
| Date | Buyer | Sale Price | Title Company |
|---|---|---|---|
| Shober Andrews | -- | None Available | |
| Shober Andrews H | $1,850,000 | Heritage Title Company | |
| Jagels Ryan | $930,000 | Fitco | |
| Murphy Corinna | $603,900 | None Available | |
| Bank Of America National Association | -- | None Available | |
| Bruso Joy L | -- | North American Title | |
| Parker Joy L | $872,365 | -- | |
| Horton Dr | -- | -- |
Source: Public Records
Mortgage History
| Date | Status | Borrower | Loan Amount |
|---|---|---|---|
| Previous Owner | Jagels Ryan | $697,500 | |
| Previous Owner | Murphy Corinna | $417,000 | |
| Previous Owner | Bruso Joy L | $1,027,000 | |
| Previous Owner | Parker Joy L | $697,800 |
Source: Public Records
Tax History Compared to Growth
Tax History
| Year | Tax Paid | Tax Assessment Tax Assessment Total Assessment is a certain percentage of the fair market value that is determined by local assessors to be the total taxable value of land and additions on the property. | Land | Improvement |
|---|---|---|---|---|
| 2024 | $11,553 | $120,930 | $24,020 | $96,910 |
| 2023 | $11,665 | $120,930 | $24,020 | $96,910 |
| 2022 | $8,744 | $91,130 | $15,570 | $75,560 |
| 2021 | $9,089 | $91,130 | $15,570 | $75,560 |
| 2020 | $7,005 | $69,670 | $22,210 | $47,460 |
| 2019 | $7,029 | $69,670 | $22,210 | $47,460 |
| 2018 | $6,333 | $61,900 | $21,740 | $40,160 |
| 2017 | $5,948 | $61,900 | $21,740 | $40,160 |
| 2016 | $7,870 | $71,920 | $17,610 | $54,310 |
| 2015 | $8,753 | $71,920 | $17,610 | $54,310 |
| 2014 | $7,133 | $55,900 | $15,040 | $40,860 |
Source: Public Records
Map
Nearby Homes
- 5810 Amber Ridge Dr
- 6047 Vacquero Cir
- 12350 Turquoise Terrace St
- 6450 Montano Place
- 6523 Tapadero Place
- 6561 Ocaso Dr
- 12370 Tapadero Way
- 6577 Esperanza Dr
- 6743 Serena Ave
- 7009 Winter Ridge Place
- 12926 Horizon Trail
- 7086 Esperanza Dr
- 13079 Whisper Canyon Rd
- 1232 Berganot Trail
- 8424 Winter Berry Dr
- 7224 Serena Dr
- 1229 Berganot Trail
- 7257 Arco Iris Ln
- 8133 Spikegrass Ct
- 983 Bramblewood Dr
- 12495 Ventana Mesa Cir
- 12505 Ventana Mesa Cir
- 5652 Amber Ridge Dr
- 12489 Ventana Mesa Cir
- 12502 Ventana Mesa Cir
- 5668 Amber Ridge Dr
- 12516 Ventana Mesa Cir
- 12483 Ventana Mesa Cir
- 12488 Ventana Mesa Cir
- 12525 Ventana Mesa Cir
- 5684 Amber Ridge Dr
- 12477 Ventana Mesa Cir
- 12503 Daniels Gate Dr
- 12474 Ventana Mesa Cir
- 12485 Daniels Gate Dr
- 5675 Amber Ridge Dr
- 12479 Daniels Gate Dr
- 12517 Daniels Gate Dr
- 12469 Daniels Gate Dr
- 5700 Amber Ridge Dr
