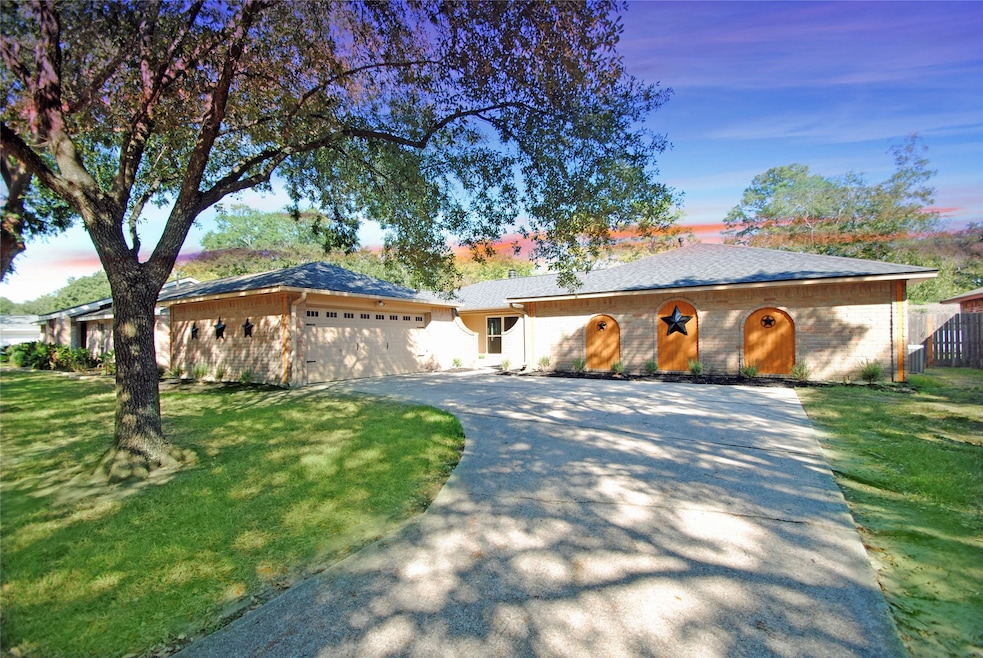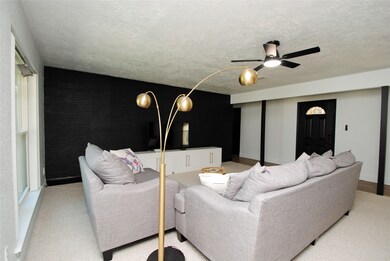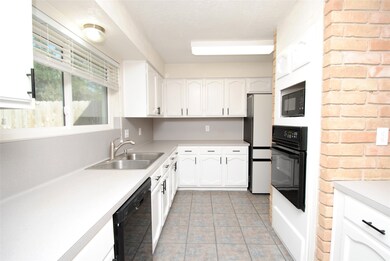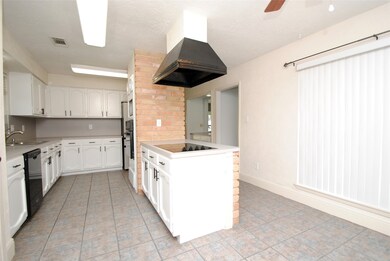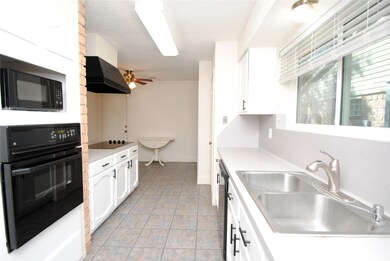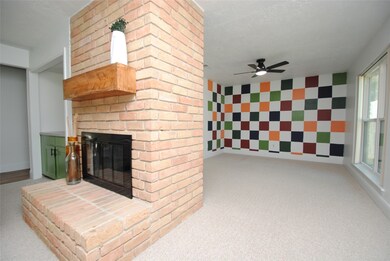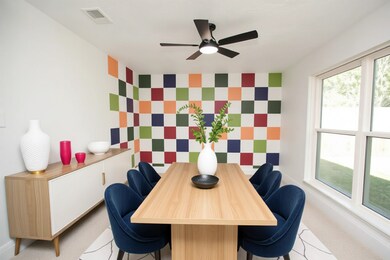12502 Aste Ln Houston, TX 77065
Highlights
- Traditional Architecture
- Breakfast Room
- Cul-De-Sac
- Arnold Middle School Rated A
- Family Room Off Kitchen
- 2 Car Attached Garage
About This Home
AVAILABLE FOR IMMEDIATE MOVE IN - Beautiful Single-Story 3-Bedroom, 2-Bath Home with Modern Upgrades featuring spacious living areas and a variety of thoughtful upgrades. Enjoy a generous primary suite with a walk-in shower, double sinks and two large closets. The formal dining room can easily double as a study, game room, or playroom – offering flexibility to meet your needs. The kitchen boasts an electric cooktop with a breakfast bar, stainless steel sink, and a unique brick accent wall, combining both function and charm. The family room features a beautiful brick wood-burning fireplace (gas available), with a convenient pass-thru bar connecting to the kitchen, perfect for entertaining. A spacious backyard featuring a 12 x 24 covered patio This home combines modern updates with timeless appeal, offering both comfort and practicality in a prime location.
Home Details
Home Type
- Single Family
Est. Annual Taxes
- $50
Year Built
- Built in 1978
Lot Details
- 10,000 Sq Ft Lot
- Cul-De-Sac
Parking
- 2 Car Attached Garage
Home Design
- Traditional Architecture
Interior Spaces
- 1,990 Sq Ft Home
- 1-Story Property
- Ceiling Fan
- Wood Burning Fireplace
- Family Room Off Kitchen
- Living Room
- Breakfast Room
- Combination Kitchen and Dining Room
- Utility Room
- Washer and Electric Dryer Hookup
Kitchen
- Breakfast Bar
- Electric Oven
- Electric Cooktop
- Microwave
- Dishwasher
- Disposal
Flooring
- Carpet
- Tile
- Vinyl Plank
- Vinyl
Bedrooms and Bathrooms
- 3 Bedrooms
- 2 Full Bathrooms
- Double Vanity
- Bathtub with Shower
Eco-Friendly Details
- Energy-Efficient Windows with Low Emissivity
Schools
- Adam Elementary School
- Arnold Middle School
- Cy-Fair High School
Utilities
- Central Heating and Cooling System
- Heating System Uses Gas
- No Utilities
Listing and Financial Details
- Property Available on 11/20/25
- 12 Month Lease Term
Community Details
Overview
- Barwood Association
- Barwood Sec 01 Subdivision
Pet Policy
- Call for details about the types of pets allowed
- Pet Deposit Required
Map
Source: Houston Association of REALTORS®
MLS Number: 32050564
APN: 1054220000056
- 12415 Pantano Dr
- 12410 Pantano Dr
- 12414 Campos Dr
- 11514 Chetman Dr
- 11634 Chuckson Dr
- 12403 Foxburo Dr
- 11719 Chuckson Dr
- 12315 Foxburo Dr
- 12910 Aste Ln
- 12915 Bexhill Dr
- 12906 Campos Dr
- 11907 Dakar Dr
- 11018 Redhaven Ct
- 13015 Advance Dr
- 11506 Barwood Bend Dr
- 12023 Wortham Landing Dr
- 11507 Barwood Bend Dr
- 12803 Magnolia Leaf St
- 11707 Barwood Bend Dr
- 12718 Shady Fern Ct
- 12410 Pantano Dr
- 12402 Amado Dr
- 12622 Amado Dr
- 12319 Campos Dr
- 12614 Campos Dr
- 12835 Pantano Dr
- 11207 Iberia Dr
- 11107 Wortham Gate Dr
- 11802 Chetman Dr Unit B
- 12518 Mile Dr
- 11814 Chetman Dr Unit B
- 11807 Chetman Dr Unit B
- 11011 Hunting Path Ct
- 11906 Chetman Dr Unit A
- 12914 Foxburo Dr
- 12802 Magnolia Leaf St
- 11014 Redhaven Ct
- 13014 Maxim Dr
- 13010 Foxburo Dr
- 13114 Pantano Dr
