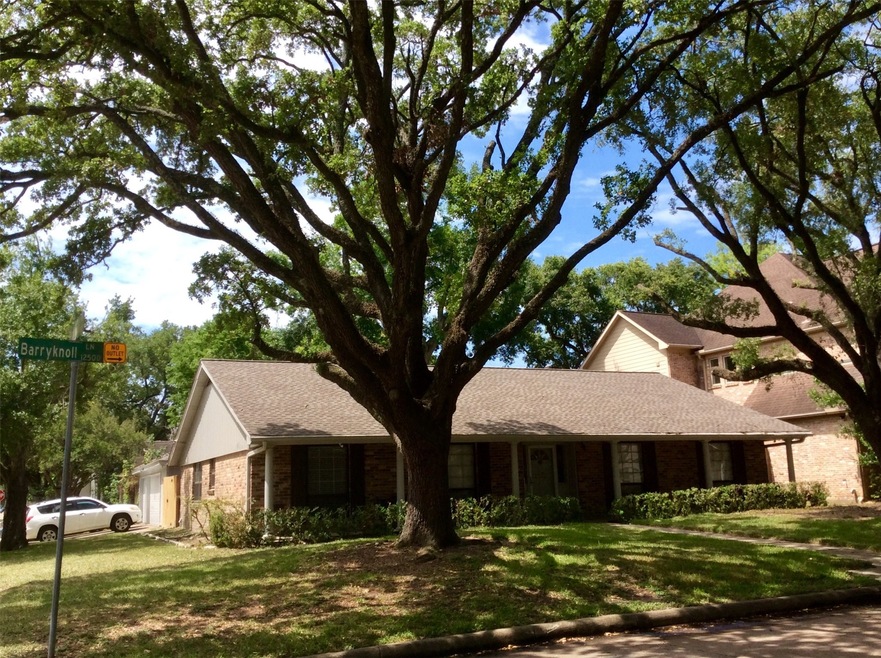
12503 Barryknoll Ln Houston, TX 77024
Memorial City NeighborhoodEstimated payment $5,776/month
Highlights
- Traditional Architecture
- Wood Flooring
- Home Office
- Bunker Hill Elementary School Rated A
- Corner Lot
- Breakfast Room
About This Home
Welcome to 12503 Barryknoll Lane in Memorial Meadows. It's a lovely home in a walkable neighborhood, especially appealing with its corner lot, detached three-car garage, mature trees, and single-story layout. The proximity to recreational areas like Memorial City Mall and CityCentre Plaza and drive in minutes to Memorial Drive and Katy Freeway are also a significant advantage.
Spacious family room featuring elegant wood paneling and a charming wood-burning fireplace. The home's exterior showcases classic brick construction. Generously sized bedrooms, along with formal living and dining rooms, offer both comfort and versatility. Material fooring enhances the entry, kitchen, and bathrooms, while a large attic provides valuable additional storage space. An direct access to track and Field of Memorial Middle School from this street. Updated on June 23, 2025.
Home Details
Home Type
- Single Family
Est. Annual Taxes
- $14,203
Year Built
- Built in 1964
Lot Details
- 7,910 Sq Ft Lot
- Back Yard Fenced
- Corner Lot
HOA Fees
- $21 Monthly HOA Fees
Parking
- 3 Car Detached Garage
Home Design
- Traditional Architecture
- Slab Foundation
- Composition Roof
- Wood Siding
Interior Spaces
- 2,376 Sq Ft Home
- 1-Story Property
- Gas Fireplace
- Family Room
- Living Room
- Breakfast Room
- Dining Room
- Home Office
- Utility Room
- Washer and Electric Dryer Hookup
- Wood Flooring
Kitchen
- Electric Oven
- Electric Cooktop
- Ice Maker
- Dishwasher
- Disposal
Bedrooms and Bathrooms
- 4 Bedrooms
- 2 Full Bathrooms
Schools
- Bunker Hill Elementary School
- Memorial Middle School
- Memorial High School
Utilities
- Central Heating and Cooling System
- Heating System Uses Gas
Community Details
- Memorial Meadows Civic Assoc. Association, Phone Number (713) 932-9775
- Memorial Meadows Subdivision
Map
Home Values in the Area
Average Home Value in this Area
Tax History
| Year | Tax Paid | Tax Assessment Tax Assessment Total Assessment is a certain percentage of the fair market value that is determined by local assessors to be the total taxable value of land and additions on the property. | Land | Improvement |
|---|---|---|---|---|
| 2024 | $10,286 | $644,352 | $549,180 | $95,172 |
| 2023 | $10,286 | $662,204 | $549,180 | $113,024 |
| 2022 | $13,501 | $611,725 | $480,533 | $131,192 |
| 2021 | $12,817 | $524,984 | $446,209 | $78,775 |
| 2020 | $13,466 | $537,440 | $495,788 | $41,652 |
| 2019 | $14,508 | $554,165 | $495,788 | $58,377 |
| 2018 | $5,051 | $516,027 | $457,650 | $58,377 |
| 2017 | $13,500 | $516,027 | $457,650 | $58,377 |
| 2016 | $12,535 | $554,000 | $457,650 | $96,350 |
| 2015 | $8,223 | $588,776 | $457,650 | $131,126 |
| 2014 | $8,223 | $517,000 | $381,375 | $135,625 |
Property History
| Date | Event | Price | Change | Sq Ft Price |
|---|---|---|---|---|
| 06/24/2025 06/24/25 | Pending | -- | -- | -- |
| 06/20/2025 06/20/25 | For Sale | $835,000 | -- | $351 / Sq Ft |
Purchase History
| Date | Type | Sale Price | Title Company |
|---|---|---|---|
| Interfamily Deed Transfer | -- | None Available | |
| Warranty Deed | -- | First American Title |
Similar Homes in Houston, TX
Source: Houston Association of REALTORS®
MLS Number: 94628695
APN: 0950460000044
- 12511 Mooredale Ln
- 12619 Trail Hollow Dr
- 12327 Pinerock Ln
- 626 Attingham Dr
- 12310 Woodthorpe Ln
- 515 Tallowood Rd Unit 51
- 515 Tallowood Rd Unit 61
- 515 Tallowood Rd Unit 9
- 12403 Broken Bough Dr
- 00003 Memorial Way
- 450 Tallowood Rd
- 12710 Pebblebrook Dr
- 12407 Cobblestone Dr
- 867 Rosastone Trail
- 12602 Overcup Dr
- 12303 Cobblestone Dr
- 12119 Perthshire Rd
- 12214 Cobblestone Dr
- 12319 Old Oaks Dr
- 518 Hallie Dr






