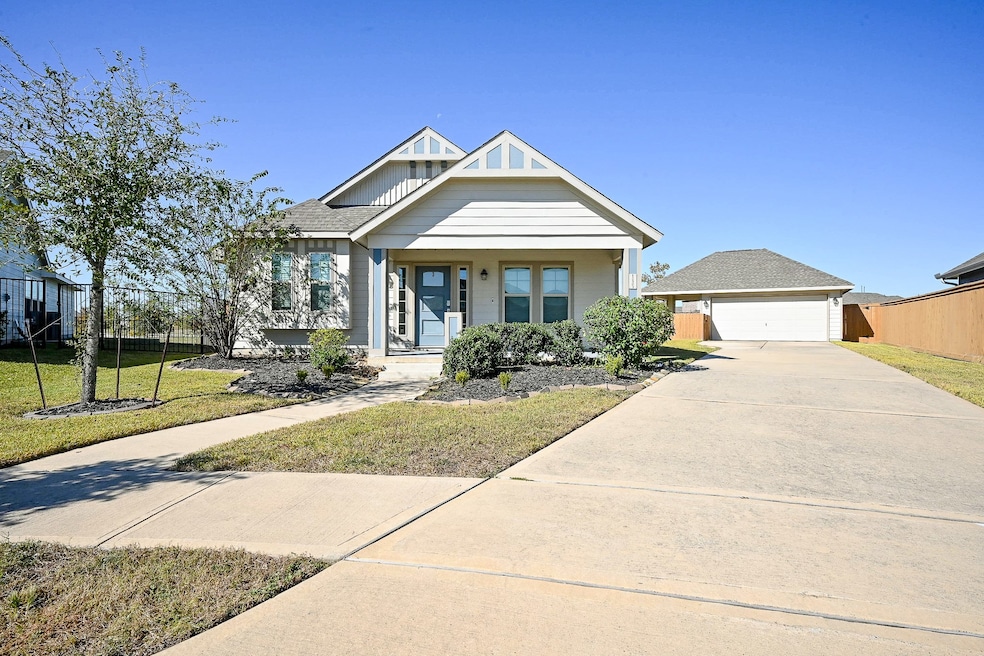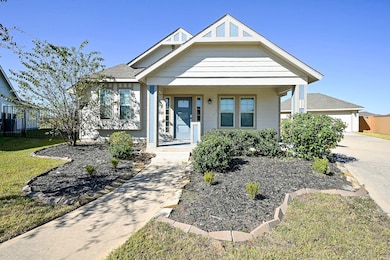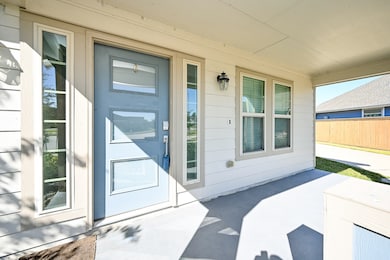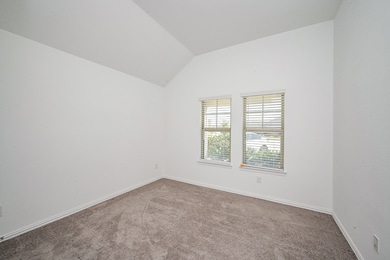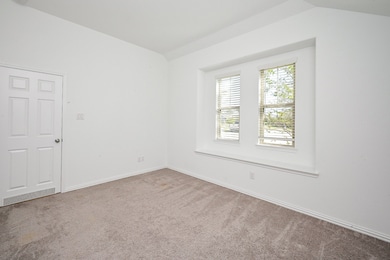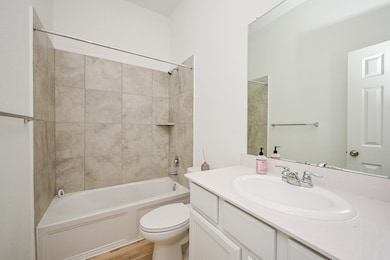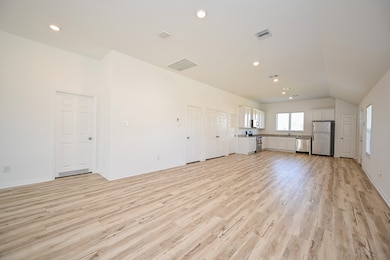12503 Highgrove Springs Dr Humble, TX 77346
Highlights
- Traditional Architecture
- Granite Countertops
- 2 Car Detached Garage
- Centennial Elementary School Rated A-
- Community Pool
- Programmable Thermostat
About This Home
Welcome to this stunning Bungalow Collection home by Lennar! Featuring an open concept kitchen floor plan, a spacious Primary Suite with an ensuite bath and an oversized shower. Wi-Fi certified home with a smart home experience. Stainless Steel Appliances in the Kitchen with Granite Countertops. The oversized 2-car detached garage has a covered area space ideal for grilling and entertaining along with an extra-long driveway. Enjoy the perfect location with access to Amazing Balmoral Amenities including a lagoon pool, white sand beaches, hammocks, cabanas, infinity pool, splash pad, lakes, parks, and tennis courts. Plus, no back neighbors provide added privacy. Experience a vacation-like atmosphere right at home!
Home Details
Home Type
- Single Family
Est. Annual Taxes
- $8,143
Year Built
- Built in 2020
Lot Details
- 9,564 Sq Ft Lot
- Back Yard Fenced
Parking
- 2 Car Detached Garage
Home Design
- Traditional Architecture
Interior Spaces
- 1,664 Sq Ft Home
- 1-Story Property
- Ceiling Fan
- Utility Room
- Fire and Smoke Detector
Kitchen
- Gas Oven
- Gas Range
- Microwave
- Dishwasher
- Granite Countertops
- Disposal
Flooring
- Carpet
- Vinyl Plank
- Vinyl
Bedrooms and Bathrooms
- 4 Bedrooms
- 2 Full Bathrooms
Laundry
- Dryer
- Washer
Eco-Friendly Details
- Energy-Efficient Windows with Low Emissivity
- Energy-Efficient HVAC
- Energy-Efficient Thermostat
Schools
- Centennial Elementary School
- Lake Houston Middle School
- Summer Creek High School
Utilities
- Central Heating and Cooling System
- Heating System Uses Gas
- Programmable Thermostat
- No Utilities
Listing and Financial Details
- Property Available on 11/13/25
- Long Term Lease
Community Details
Overview
- Balmoral Sec 6 Rep #1 Subdivision
Recreation
- Community Pool
Pet Policy
- Pets Allowed
- Pet Deposit Required
Map
Source: Houston Association of REALTORS®
MLS Number: 19141631
APN: 1400620010038
- 15815 Formaston Forest Dr
- 12515 Tullich Run Dr
- 12615 Taymouth Manor Dr
- 16334 Silver Emperor St
- 15771 Deeside Spring Dr
- 12671 Taymouth Manor Dr Unit 6
- 15863 Sundew Prairie Dr
- 12335 Breckenwood Mills Dr
- 12307 Breckenwood Mills Dr
- 11935 Radura Rd
- 15606 Upper Lochton Dr
- 15814 Weston Ridge Dr
- 15846 Weston Ridge Dr
- 12519 Crathie Dr
- 12027 Ballshire Pines Dr
- 15443 Aberdeen Wood Dr
- 12154 Texas Trumpet Trail
- 12211 Castano Creek Dr
- 15806 Perthshire Creek Dr
- 11930 McCallister Run Dr
- 15807 Loch Laggan Dr
- 12400 Greens Rd Unit 1102
- 12400 Greens Rd
- 15815 Sunlit Falls Dr
- 12347 Breckenwood Mills Dr
- 12043 Talmadge Reach Dr
- 11839 Knockdrin Dr
- 12806 Crombie Dr
- 12822 Invery Dr
- 15863 Kinlough Dr
- 15311 Westburn Loch Dr
- 15307 Davan Springs Dr
- 15951 Woodland Hills Dr
- 15310 Dinnet Berm Dr
- 15202 Davan Springs Dr
- 15630 Countesswells Dr
- 12206 English Mist Dr
- 12338 Seybold CV Dr
- 16922 Ruellia Field Rd
- 12218 English Mist Dr
