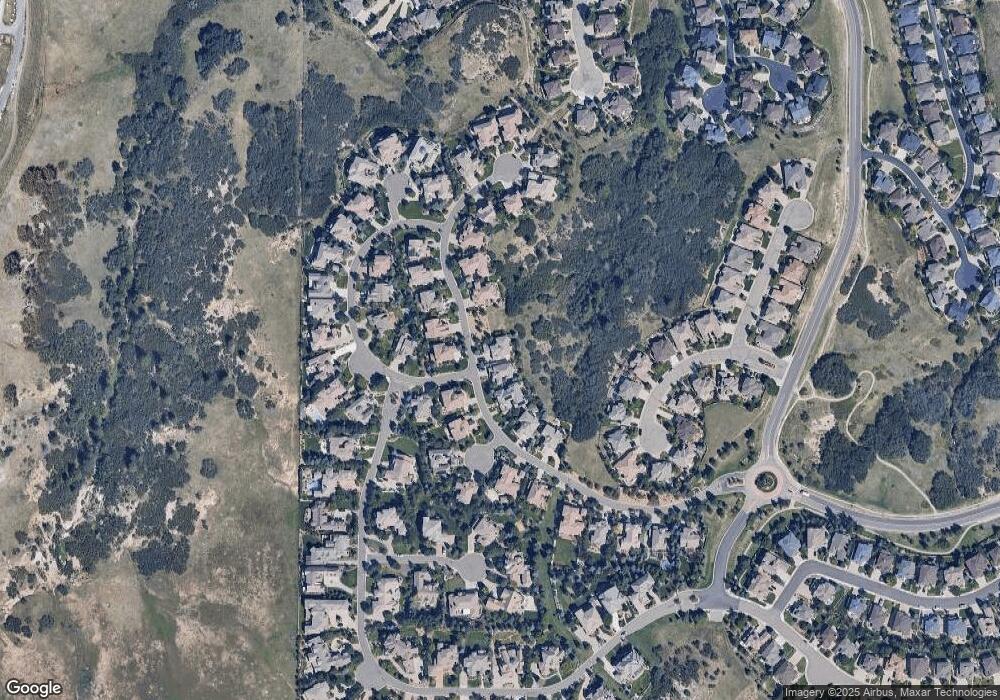12504 Daniels Gate Dr Castle Pines, CO 80108
Estimated Value: $1,369,075 - $1,627,000
5
Beds
4
Baths
4,387
Sq Ft
$334/Sq Ft
Est. Value
About This Home
This home is located at 12504 Daniels Gate Dr, Castle Pines, CO 80108 and is currently estimated at $1,467,019, approximately $334 per square foot. 12504 Daniels Gate Dr is a home located in Douglas County with nearby schools including Timber Trail Elementary School, Rocky Heights Middle School, and Rock Canyon High School.
Ownership History
Date
Name
Owned For
Owner Type
Purchase Details
Closed on
Jul 31, 2020
Sold by
Fischer John S and Fischer Sandra S
Bought by
Conley Mae Ann
Current Estimated Value
Home Financials for this Owner
Home Financials are based on the most recent Mortgage that was taken out on this home.
Original Mortgage
$784,000
Outstanding Balance
$696,747
Interest Rate
3.1%
Mortgage Type
New Conventional
Estimated Equity
$770,272
Purchase Details
Closed on
May 23, 2005
Sold by
Infinity Home Collection Daniels Gate Ll
Bought by
Fischer John S and Fischer Sandra S
Home Financials for this Owner
Home Financials are based on the most recent Mortgage that was taken out on this home.
Original Mortgage
$475,000
Interest Rate
5.87%
Mortgage Type
Fannie Mae Freddie Mac
Purchase Details
Closed on
Sep 3, 2003
Sold by
Castle Pines North Metropolitan District
Bought by
Infinity Home Collection At Daniel'S Gat
Create a Home Valuation Report for This Property
The Home Valuation Report is an in-depth analysis detailing your home's value as well as a comparison with similar homes in the area
Home Values in the Area
Average Home Value in this Area
Purchase History
| Date | Buyer | Sale Price | Title Company |
|---|---|---|---|
| Conley Mae Ann | $980,000 | First Integrity Title | |
| Fischer John S | $875,000 | Land Title | |
| Infinity Home Collection At Daniel'S Gat | -- | -- |
Source: Public Records
Mortgage History
| Date | Status | Borrower | Loan Amount |
|---|---|---|---|
| Open | Conley Mae Ann | $784,000 | |
| Previous Owner | Fischer John S | $475,000 |
Source: Public Records
Tax History Compared to Growth
Tax History
| Year | Tax Paid | Tax Assessment Tax Assessment Total Assessment is a certain percentage of the fair market value that is determined by local assessors to be the total taxable value of land and additions on the property. | Land | Improvement |
|---|---|---|---|---|
| 2024 | $10,140 | $106,580 | $16,290 | $90,290 |
| 2023 | $10,238 | $106,580 | $16,290 | $90,290 |
| 2022 | $7,100 | $74,000 | $10,400 | $63,600 |
| 2021 | $7,381 | $74,000 | $10,400 | $63,600 |
| 2020 | $6,991 | $69,530 | $16,360 | $53,170 |
| 2019 | $7,014 | $69,530 | $16,360 | $53,170 |
| 2018 | $6,832 | $66,780 | $15,980 | $50,800 |
| 2017 | $6,417 | $66,780 | $15,980 | $50,800 |
| 2016 | $7,256 | $66,310 | $14,460 | $51,850 |
| 2015 | $8,070 | $66,310 | $14,460 | $51,850 |
| 2014 | $7,271 | $56,980 | $12,360 | $44,620 |
Source: Public Records
Map
Nearby Homes
- 6047 Vacquero Cir
- 5810 Amber Ridge Dr
- 12350 Turquoise Terrace St
- 6450 Montano Place
- 6523 Tapadero Place
- 6561 Ocaso Dr
- 6577 Esperanza Dr
- 12370 Tapadero Way
- 6743 Serena Ave
- 12926 Horizon Trail
- 7009 Winter Ridge Place
- 7086 Esperanza Dr
- 13079 Whisper Canyon Rd
- 1232 Berganot Trail
- 8424 Winter Berry Dr
- 7224 Serena Dr
- 1229 Berganot Trail
- 8133 Spikegrass Ct
- 7257 Arco Iris Ln
- 983 Bramblewood Dr
- 12512 Daniels Gate Dr
- 12522 Daniels Gate Dr
- 12503 Daniels Gate Dr
- 12472 Daniels Gate Dr
- 12485 Daniels Gate Dr
- 12517 Daniels Gate Dr
- 12479 Daniels Gate Dr
- 12464 Daniels Gate Dr
- 5791 Daniels Gate Place
- 12516 Ventana Mesa Cir
- 12525 Ventana Mesa Cir
- 12542 Daniels Gate Dr
- 12469 Daniels Gate Dr
- 12502 Ventana Mesa Cir
- 5769 Daniels Gate Place
- 12488 Ventana Mesa Cir
- 12535 Daniels Gate Dr
- 12455 Daniels Gate Dr
- 12442 Daniels Gate Dr
- 5955 Topaz Vista Place
