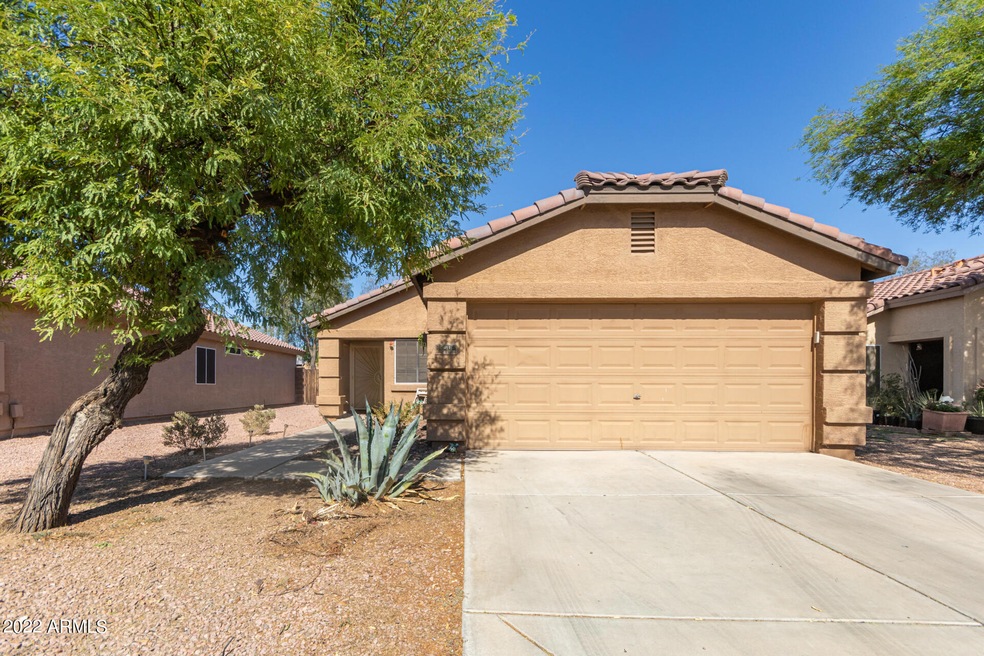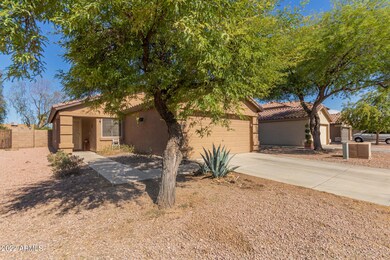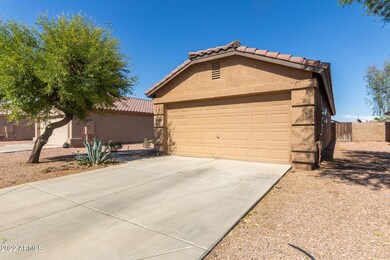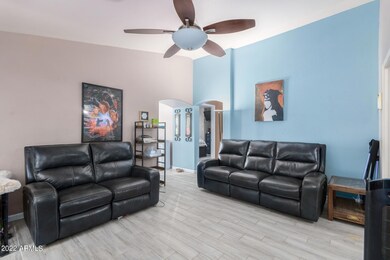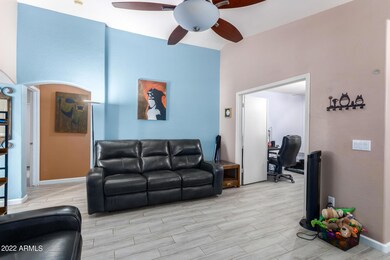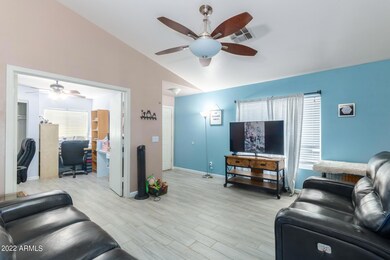
12505 N El Frio St El Mirage, AZ 85335
Highlights
- Solar Power System
- 2 Car Direct Access Garage
- Patio
- Vaulted Ceiling
- Eat-In Kitchen
- 4-minute walk to South Brisas Park
About This Home
As of August 2022Welcome Home!! Great opportunity to own this lovely 3 bed, 2 bath single-level property in the peaceful Sundial Community! A 2 car garage and easy-care front yard w/mature trees greet you upon arrival. Come inside to discover a formal living room, designer paint, window treatments, wood-look tile floors throughout, and vaulted ceilings that add to the airy feel. Continue to the eat-in kitchen to find ample cabinets, a walk-in pantry, and sliding doors to the back. Main bedroom boasts two closets and a full bathroom for added comfort. Check out the perfectly sized backyard offering a large patio and tons of potential to create your ideal outdoor living space! Close to schools, parks, and easy access to freeway. Must see this gem!
Home Details
Home Type
- Single Family
Est. Annual Taxes
- $740
Year Built
- Built in 1999
Lot Details
- 5,265 Sq Ft Lot
- Block Wall Fence
HOA Fees
- $31 Monthly HOA Fees
Parking
- 2 Car Direct Access Garage
- Garage Door Opener
Home Design
- Wood Frame Construction
- Tile Roof
- Stucco
Interior Spaces
- 1,089 Sq Ft Home
- 1-Story Property
- Vaulted Ceiling
- Ceiling Fan
- Tile Flooring
Kitchen
- Eat-In Kitchen
- Built-In Microwave
- Laminate Countertops
Bedrooms and Bathrooms
- 3 Bedrooms
- Primary Bathroom is a Full Bathroom
- 2 Bathrooms
Schools
- Riverview Elementary And Middle School
- Dysart High School
Utilities
- Refrigerated Cooling System
- Heating Available
- High Speed Internet
- Cable TV Available
Additional Features
- No Interior Steps
- Solar Power System
- Patio
Listing and Financial Details
- Tax Lot 438
- Assessor Parcel Number 509-05-438
Community Details
Overview
- Association fees include ground maintenance
- Sundial Community Association, Phone Number (602) 437-4777
- Built by Hancock Homes
- Sundial Unit 1 Subdivision
Recreation
- Bike Trail
Ownership History
Purchase Details
Home Financials for this Owner
Home Financials are based on the most recent Mortgage that was taken out on this home.Purchase Details
Home Financials for this Owner
Home Financials are based on the most recent Mortgage that was taken out on this home.Purchase Details
Home Financials for this Owner
Home Financials are based on the most recent Mortgage that was taken out on this home.Purchase Details
Home Financials for this Owner
Home Financials are based on the most recent Mortgage that was taken out on this home.Purchase Details
Purchase Details
Home Financials for this Owner
Home Financials are based on the most recent Mortgage that was taken out on this home.Purchase Details
Home Financials for this Owner
Home Financials are based on the most recent Mortgage that was taken out on this home.Purchase Details
Purchase Details
Home Financials for this Owner
Home Financials are based on the most recent Mortgage that was taken out on this home.Similar Homes in El Mirage, AZ
Home Values in the Area
Average Home Value in this Area
Purchase History
| Date | Type | Sale Price | Title Company |
|---|---|---|---|
| Warranty Deed | $345,000 | American Title Services | |
| Warranty Deed | $227,000 | American Title Svc Agcy Llc | |
| Warranty Deed | $111,250 | Lawyers Title Of Arizona Inc | |
| Special Warranty Deed | $87,000 | First American Title Ins Co | |
| Trustee Deed | $80,750 | None Available | |
| Interfamily Deed Transfer | -- | Westland Title Agency | |
| Warranty Deed | $189,000 | Westland Title Agency | |
| Interfamily Deed Transfer | -- | -- | |
| Warranty Deed | $99,900 | -- | |
| Warranty Deed | $79,459 | Stewart Title & Trust | |
| Warranty Deed | -- | Stewart Title & Trust |
Mortgage History
| Date | Status | Loan Amount | Loan Type |
|---|---|---|---|
| Open | $353,697 | VA | |
| Previous Owner | $256,000 | New Conventional | |
| Previous Owner | $6,686 | Second Mortgage Made To Cover Down Payment | |
| Previous Owner | $222,888 | FHA | |
| Previous Owner | $136,446 | FHA | |
| Previous Owner | $108,007 | FHA | |
| Previous Owner | $86,934 | FHA | |
| Previous Owner | $85,655 | FHA | |
| Previous Owner | $37,800 | Stand Alone Second | |
| Previous Owner | $151,200 | Balloon | |
| Previous Owner | $151,200 | Balloon | |
| Previous Owner | $79,294 | FHA |
Property History
| Date | Event | Price | Change | Sq Ft Price |
|---|---|---|---|---|
| 08/24/2022 08/24/22 | Sold | $345,745 | +0.2% | $317 / Sq Ft |
| 07/20/2022 07/20/22 | Pending | -- | -- | -- |
| 07/12/2022 07/12/22 | Price Changed | $345,000 | -0.7% | $317 / Sq Ft |
| 07/06/2022 07/06/22 | Price Changed | $347,500 | -0.7% | $319 / Sq Ft |
| 06/25/2022 06/25/22 | For Sale | $350,000 | +54.2% | $321 / Sq Ft |
| 08/20/2020 08/20/20 | Sold | $227,000 | +3.2% | $208 / Sq Ft |
| 06/03/2020 06/03/20 | Pending | -- | -- | -- |
| 05/29/2020 05/29/20 | For Sale | $219,900 | +97.7% | $202 / Sq Ft |
| 07/17/2013 07/17/13 | Sold | $111,250 | -3.2% | $102 / Sq Ft |
| 06/21/2013 06/21/13 | Pending | -- | -- | -- |
| 06/18/2013 06/18/13 | For Sale | $114,900 | -- | $106 / Sq Ft |
Tax History Compared to Growth
Tax History
| Year | Tax Paid | Tax Assessment Tax Assessment Total Assessment is a certain percentage of the fair market value that is determined by local assessors to be the total taxable value of land and additions on the property. | Land | Improvement |
|---|---|---|---|---|
| 2025 | $712 | $7,657 | -- | -- |
| 2024 | $697 | $7,293 | -- | -- |
| 2023 | $697 | $22,960 | $4,590 | $18,370 |
| 2022 | $700 | $17,120 | $3,420 | $13,700 |
| 2021 | $740 | $15,610 | $3,120 | $12,490 |
| 2020 | $743 | $13,850 | $2,770 | $11,080 |
| 2019 | $721 | $12,000 | $2,400 | $9,600 |
| 2018 | $712 | $10,820 | $2,160 | $8,660 |
| 2017 | $665 | $9,260 | $1,850 | $7,410 |
| 2016 | $643 | $8,420 | $1,680 | $6,740 |
| 2015 | $599 | $8,030 | $1,600 | $6,430 |
Agents Affiliated with this Home
-
Teresa Myers
T
Seller's Agent in 2022
Teresa Myers
HomeSmart
(602) 505-6846
2 in this area
4 Total Sales
-
Nicholas Monaco

Seller's Agent in 2020
Nicholas Monaco
West USA Realty
(623) 693-9781
121 Total Sales
-
T
Seller's Agent in 2013
Troy Lee Jones
West USA Realty
-
Chris Loveland
C
Buyer's Agent in 2013
Chris Loveland
DeLex Realty
(602) 206-4990
2 Total Sales
Map
Source: Arizona Regional Multiple Listing Service (ARMLS)
MLS Number: 6424274
APN: 509-05-438
- 12413 N El Frio St Unit 1
- 12424 N B St
- 11921 W Bloomfield Rd
- 11928 W Scotts Dr
- 11936 W Charter Oak Rd
- 12709 N El Frio St
- 11921 W Flores Dr Unit II
- 11935 W Charter Oak Rd
- 11939 W Charter Oak Rd
- 12022 W Columbine Dr
- 11805 W Bloomfield Rd
- 11829 W Rosewood Dr
- 11836 W Rosewood Dr
- 11841 W Paradise Dr
- 11613 W Larkspur Rd
- 11841 W Laurel Ln Unit I
- 11918 W Aster Dr
- 12918 N 117th Ave
- 11802 W Poinsettia Dr Unit 1
- 11801 W Dahlia Dr
