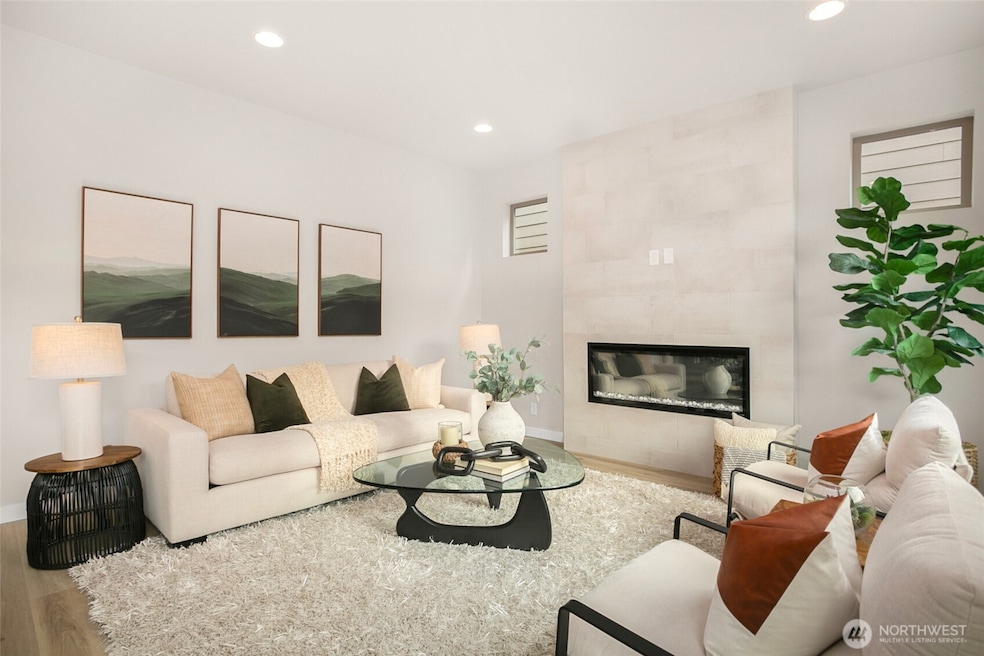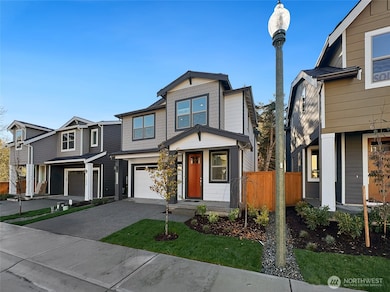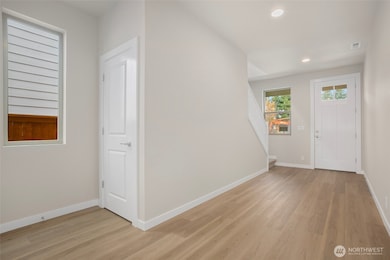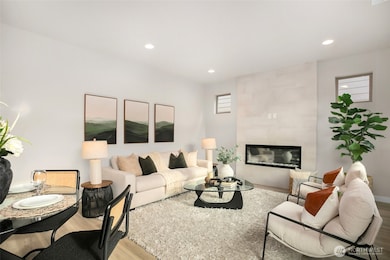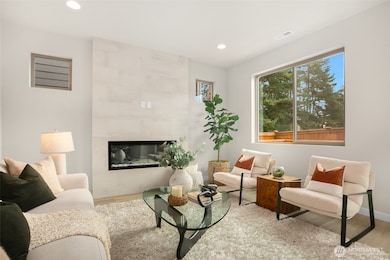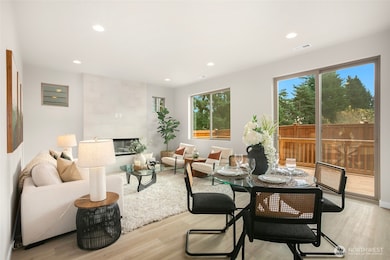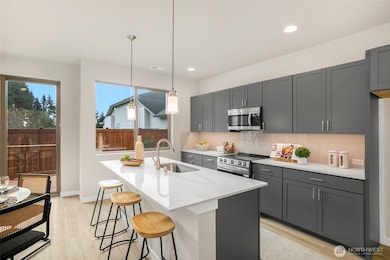12505 SE 256th Place Unit 5 Kent, WA 98030
East Hill NeighborhoodEstimated payment $5,333/month
Highlights
- New Construction
- Contemporary Architecture
- Territorial View
- Deck
- Property is near public transit
- Loft
About This Home
MOVE-IN READY! Experience luxury at Meristone, the newest community by trusted local builder Conner Homes. The Alder plan is filled with natural light from oversized windows and features refined finishes throughout—including sleek quartz countertops, a stylish fireplace, and open living that flows to a spacious deck. A main-floor bedroom with 3⁄4 bath is ideal for guests or a private office. Upstairs offers a generous bonus room, 2 more bedrooms, laundry room, and a serene primary suite with walk-in closet and spa-like 5-piece bath. Thoughtful design, quality craftsmanship, and elegant comfort—this home has it all. Agents: Please register buyers prior to first visit.
Listing Agent
Conner Real Estate Group, LLC License #24032217 Listed on: 12/05/2025
Source: Northwest Multiple Listing Service (NWMLS)
MLS#: 2459482
Property Details
Home Type
- Co-Op
Est. Annual Taxes
- $8,500
Year Built
- Built in 2025 | New Construction
Lot Details
- 3,191 Sq Ft Lot
- Street terminates at a dead end
- North Facing Home
- Property is Fully Fenced
- Level Lot
- Sprinkler System
- Property is in very good condition
HOA Fees
- $89 Monthly HOA Fees
Parking
- 2 Car Attached Garage
Home Design
- Contemporary Architecture
- Poured Concrete
- Composition Roof
- Cement Board or Planked
Interior Spaces
- 2,400 Sq Ft Home
- 2-Story Property
- Electric Fireplace
- Dining Room
- Loft
- Territorial Views
- Storm Windows
- Laundry Room
Kitchen
- Walk-In Pantry
- Stove
- Microwave
- Dishwasher
- Disposal
Flooring
- Carpet
- Vinyl Plank
Bedrooms and Bathrooms
- Walk-In Closet
- Bathroom on Main Level
Outdoor Features
- Sport Court
- Deck
Location
- Property is near public transit
- Property is near a bus stop
Schools
- Millennium Elementary School
- Mattson Middle School
- Kentlake High School
Utilities
- Forced Air Heating and Cooling System
- High Efficiency Air Conditioning
- High Efficiency Heating System
- Heat Pump System
- Water Heater
- High Speed Internet
- High Tech Cabling
Listing and Financial Details
- Down Payment Assistance Available
- Visit Down Payment Resource Website
- Tax Lot 5
- Assessor Parcel Number 5470130050
Community Details
Overview
- Association fees include common area maintenance, road maintenance, snow removal
- Suhrco Residential Properties, Llc Association
- Meristone By Conner Homes Condos
- Built by Conner Homes
- East Hill Subdivision
- The community has rules related to covenants, conditions, and restrictions
- Electric Vehicle Charging Station
Recreation
- Sport Court
- Community Playground
- Park
Map
Home Values in the Area
Average Home Value in this Area
Property History
| Date | Event | Price | List to Sale | Price per Sq Ft |
|---|---|---|---|---|
| 12/05/2025 12/05/25 | For Sale | $864,900 | -- | $360 / Sq Ft |
Source: Northwest Multiple Listing Service (NWMLS)
MLS Number: 2459482
- 12504 SE 256th Place
- 12502 SE 256th Place
- 12506 SE 256th Place
- 12432 SE 256th Place
- 12432 SE 256th Place Unit 11
- 12510 SE 256th Place
- Alder Plan at Meristone
- Maple Plan at Meristone
- Fern Plan at Meristone
- Vine Plan at Meristone
- 12433 SE 256th Place
- 12429 SE 256th Place Unit 3
- 12429 SE 256th Place
- 12505 SE 256th Place
- 12220 SE 255th St
- 12232 SE 255th St
- 12218 SE 254th Place
- 12306 SE 255th St
- 25415 122nd Place SE
- 25309 126th Ave SE
- 11328 SE Kent Kangley Rd
- 11239 SE 260th St
- 11305 SE Kent Kangley Rd
- 11020 SE Kent Kangley Rd
- 11201 SE Kent-Kangley Rd Unit 103
- 12828 SE Kent Kangley Rd
- 10925 SE 259th St
- 10825 SE Kent Kangley Rd
- 25220 109th Place SE
- 13510 SE 272nd St
- 10433 SE Kent Kangley Rd
- 27400 132nd Ave SE
- 10615 SE 250th Place
- 27309 111th Place SE
- 24028 SE 110th Place
- 24909 104th Ave SE Unit 202
- 23913 111th Place SE
- 24910 103rd Ave SE
- 10209 SE 248th St
- 24802 99th Place S
