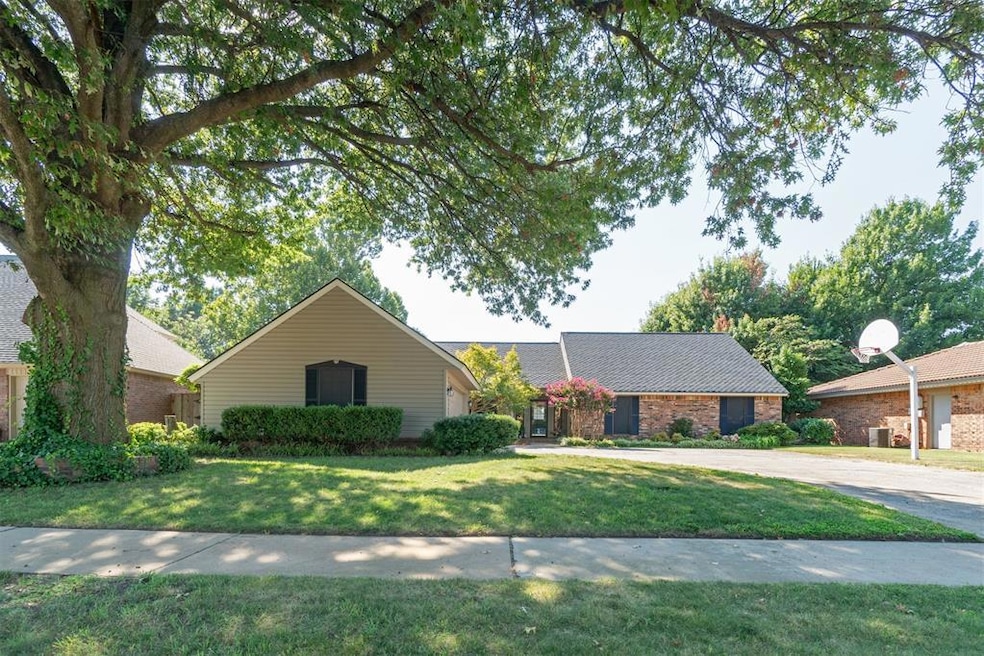12505 Stickney Place Oklahoma City, OK 73170
The Village Green NeighborhoodEstimated payment $1,714/month
Highlights
- Very Popular Property
- Traditional Architecture
- 2 Car Attached Garage
- Fisher Elementary School Rated A
- Built-In Double Oven
- Interior Lot
About This Home
Introducing 12505 Stickney Place — a perfect blend of charm and practicality, thoughtfully maintained and awaiting its new owner. Step inside to find warm wood flooring, abundant natural light, and a stunning floor-to-ceiling fireplace that anchors the living room. The flexible floor plan includes multiple living areas — perfect for entertaining, working from home, or creating a cozy reading nook. The kitchen blends function and character with its brick breakfast bar, stainless steel appliances, double ovens, and generous cabinet storage. Whether you’re whipping up a quick meal or hosting holiday dinners, this space is designed for gathering. The primary suite offers a private retreat with an updated bathroom featuring modern finishes, including a walk-in shower with sleek tile surround. Outside, you’ll love the mature landscaping, shade trees, and large driveway with basketball goal — ideal for evenings of play or weekend gatherings. The backyard is ready for summer barbecues, pets, and relaxing under Oklahoma skies. Located near I-44, Earlywine Golf Club & Will Rogers Airport this home combines comfort, convenience, and character.
Home Details
Home Type
- Single Family
Est. Annual Taxes
- $2,593
Year Built
- Built in 1982
Lot Details
- 9,583 Sq Ft Lot
- East Facing Home
- Wood Fence
- Interior Lot
HOA Fees
- $6 Monthly HOA Fees
Parking
- 2 Car Attached Garage
Home Design
- Traditional Architecture
- Slab Foundation
- Brick Frame
- Composition Roof
- Vinyl Construction Material
Interior Spaces
- 2,302 Sq Ft Home
- 1-Story Property
- Gas Log Fireplace
Kitchen
- Built-In Double Oven
- Gas Oven
- Built-In Range
- Dishwasher
- Disposal
Bedrooms and Bathrooms
- 3 Bedrooms
Schools
- Fisher Elementary School
- Brink JHS Middle School
- Westmoore High School
Additional Features
- Open Patio
- Central Heating and Cooling System
Community Details
- Association fees include maintenance common areas
Listing and Financial Details
- Legal Lot and Block 9 / 10
Map
Home Values in the Area
Average Home Value in this Area
Tax History
| Year | Tax Paid | Tax Assessment Tax Assessment Total Assessment is a certain percentage of the fair market value that is determined by local assessors to be the total taxable value of land and additions on the property. | Land | Improvement |
|---|---|---|---|---|
| 2024 | $2,593 | $22,300 | $4,529 | $17,771 |
| 2023 | $2,524 | $21,650 | $4,233 | $17,417 |
| 2022 | $2,480 | $21,020 | $4,430 | $16,590 |
| 2021 | $2,399 | $20,408 | $3,000 | $17,408 |
| 2020 | $2,409 | $20,408 | $3,000 | $17,408 |
| 2019 | $2,408 | $20,192 | $2,968 | $17,224 |
| 2018 | $2,361 | $19,605 | $2,882 | $16,723 |
| 2017 | $2,291 | $20,408 | $0 | $0 |
| 2016 | $2,243 | $18,479 | $2,716 | $15,763 |
| 2015 | $2,009 | $17,941 | $1,768 | $16,173 |
| 2014 | $1,980 | $17,419 | $1,844 | $15,575 |
Property History
| Date | Event | Price | Change | Sq Ft Price |
|---|---|---|---|---|
| 09/15/2025 09/15/25 | Pending | -- | -- | -- |
| 09/12/2025 09/12/25 | For Sale | $280,000 | -- | $122 / Sq Ft |
Source: MLSOK
MLS Number: 1190891
APN: R0064626
- 2433 SW 127th St
- 12800 Endor Ct
- 0 SW 124th St Unit A & B 1161962
- 12512 Lorien Way
- 12917 Endor Ct
- Estonia Plan at Rivendell
- 2416 SW 130th St
- 12141 Greenlawn Ave
- 12217 Lorien Way
- 13108 Lorien Way
- 12556 Crick Hollow Ct
- 12908 Anduin Ave
- 12912 Anduin Ave
- 2612 SW 121st Ct
- 2600 SW 120th St
- 2701 SW 121st St
- 12505 Shire Ln
- 2229 SW 118th St
- 12308 Bywater Rd
- 1628 SW 129th St







