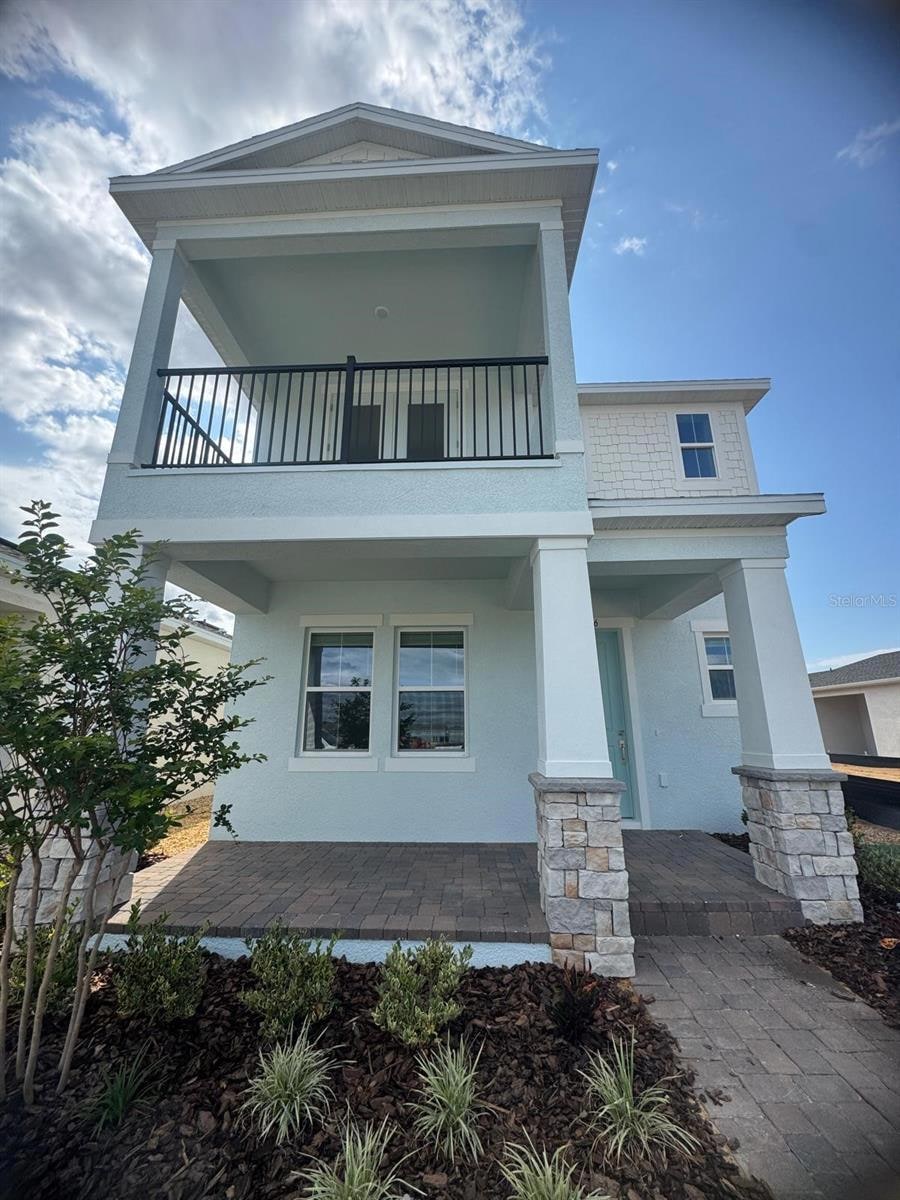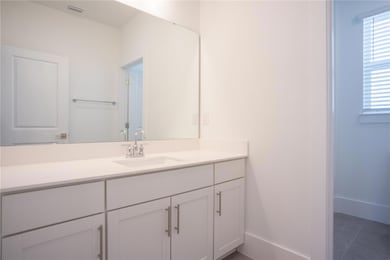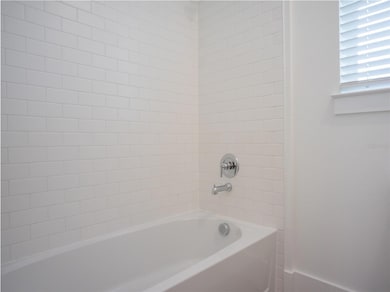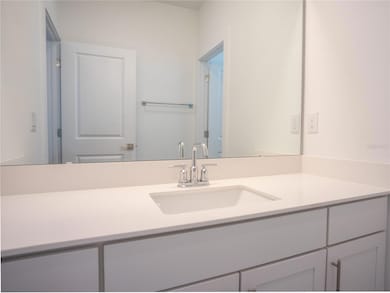12506 Westhaven Oak Dr Winter Garden, FL 34787
Highlights
- New Construction
- Open Floorplan
- Stone Countertops
- Water Spring Elementary School Rated A-
- High Ceiling
- Community Pool
About This Home
!!!!FREE JUNE!!!! Brand-New Home in the Heart of Horizon West – Winter Garden!
This stunning 4-bedroom, 3-bathroom property features an open-concept design with soaring double-height ceilings. The spacious gourmet kitchen offers luxury finishes, natural gas, and abundant natural light through sliding glass doors that open to the backyard — perfect for energy savings.
On the first floor, you'll find a guest-friendly bedroom with a full bathroom, a laundry room, an under-stair closet, and an additional storage space. Elegant wooden stairs lead to the second level, where a generous loft provides a perfect space for family gatherings. One of the upstairs bedrooms features a private balcony, and all bedrooms are carpeted for added comfort.
Located just 5 minutes from Disney, Flamingo Crossings, Target, Walgreens, hospitals, gas stations, restaurants, Margarita Village, and with easy access to major highways. A unique opportunity to live in luxury, comfort, and unbeatable location!
This rental does not have access to the apartment above the garage.
The community pool is under construction and will be ready by October 2025.
Listing Agent
LA ROSA REALTY LLC Brokerage Phone: 321-939-3748 License #3487667 Listed on: 05/31/2025

Home Details
Home Type
- Single Family
Est. Annual Taxes
- $1,862
Year Built
- Built in 2024 | New Construction
Parking
- 2 Car Garage
Home Design
- Bi-Level Home
Interior Spaces
- 2,500 Sq Ft Home
- Open Floorplan
- High Ceiling
- Combination Dining and Living Room
- Fire and Smoke Detector
Kitchen
- Built-In Convection Oven
- Range Hood
- Recirculated Exhaust Fan
- Microwave
- Dishwasher
- Stone Countertops
- Disposal
Flooring
- Carpet
- Ceramic Tile
Bedrooms and Bathrooms
- 4 Bedrooms
- En-Suite Bathroom
- Walk-In Closet
- 3 Full Bathrooms
Laundry
- Laundry Room
- Laundry on upper level
- Dryer
- Washer
Schools
- Water Spring Elementary School
- Water Spring Middle School
- Horizon High School
Utilities
- Central Heating and Cooling System
- Thermostat
- Electric Water Heater
Additional Features
- Balcony
- 4,006 Sq Ft Lot
Listing and Financial Details
- Residential Lease
- Security Deposit $3,400
- Property Available on 5/31/25
- Tenant pays for carpet cleaning fee, cleaning fee, gas, re-key fee
- The owner pays for pest control
- $50 Application Fee
- Assessor Parcel Number 29-24-27-6383-01-150
Community Details
Overview
- Property has a Home Owners Association
- Empire Management Group Association
Recreation
- Community Playground
- Community Pool
- Dog Park
Pet Policy
- 1 Pet Allowed
- $400 Pet Fee
- Dogs and Cats Allowed
- Small pets allowed
Map
Source: Stellar MLS
MLS Number: S5128050
APN: 29-2427-6383-01-150
- 12615 Clear Sapphire Dr
- 15120 Field Daisy Dr Unit 204
- 12536 Westhaven Oak Dr Unit 111
- 15168 Field Daisy Dr
- 12500 Westhaven Oak Dr
- 15573 Gentle Rain Dr Unit 193
- 15038 Windflower Alley
- 15098 Windflower Alley
- 15221 Blue Peacock Ln
- 15221 Blue Peacock Ln
- 15221 Blue Peacock Ln
- 15221 Blue Peacock Ln
- 15424 Enchanted Melody Way
- 14099 Lochend Way
- 13809 Ave
- 13536 Autumn Harvest Ave
- 13532 Autumn Harvest Ave
- 13528 Autumn Harvest Ave
- 15201 Summer Harvest St
- 15060 Brodie Ln
- 15144 Field Daisy Dr
- 15208 Blue Peacock Ln
- 14972 Windflower Alley
- 14942 Windflower Alley
- 12832 Lavender Bloom Alley
- 15220 Blue Peacock Ln
- 15030 Summer Harvest St
- 13271 Tollcross Way
- 14505 Tristan Cir
- 16810 Easthampstead Rd
- 14200 Avalon Rd Unit ID1244711P
- 14200 Avalon Rd Unit ID1244714P
- 14200 Avalon Rd Unit ID1244736P
- 14200 Avalon Rd Unit ID1244709P
- 14200 Avalon Rd Unit ID1244728P
- 14200 Avalon Rd Unit ID1244625P
- 14200 Avalon Rd Unit ID1244639P
- 14200 Avalon Rd Unit ID1244638P
- 14200 Avalon Rd Unit ID1244719P
- 12184 Plumpton Dr






