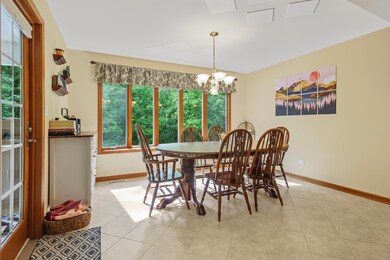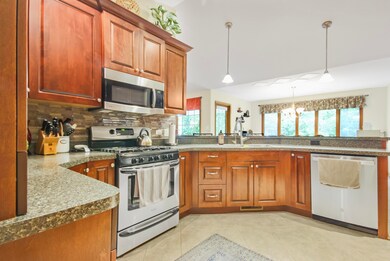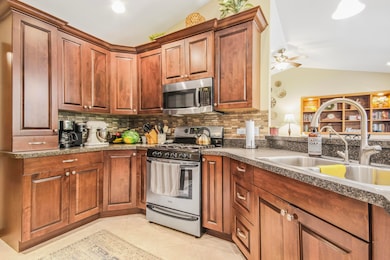12508 Tall Oaks Dr Cedar Lake, IN 46303
West Creek NeighborhoodEstimated payment $3,042/month
Highlights
- Views of Trees
- Deck
- Vaulted Ceiling
- Lincoln Elementary School Rated A
- Wooded Lot
- No HOA
About This Home
THIS fabulous ranch has a lot to offer!!! Quaint subdivision nestled in the woods yet close to everything!! THREE-FOUR main floor bedrooms, generous open concept living space-- loads of natural light with vaulted ceilings, recessed lighting throughout!!!! KITCHEN features stainless steel appliances, custom cabinetry with a breakfast bar!!! DINING area leads out to the partial covered rear deck!!!! MASTER BEDROOM with walk-in closet and bath with custom shower!!! Laundry area and office on main floor!! Lower level finished with TWO additional rooms PLUS OPEN space for media, pool and games. Large storage area also. Single owner home, well cared for home-- great finishes, 200 amp electrical, SUN tunnels in main floor baths, spray foam insulation throughout main floor (ceiling and walls) very reasonable utilities!! Plenty of parking and easy access to all major highways. MOVE IN READY!
Home Details
Home Type
- Single Family
Est. Annual Taxes
- $3,695
Year Built
- Built in 2008
Lot Details
- 10,146 Sq Ft Lot
- Cul-De-Sac
- Landscaped
- Wooded Lot
Parking
- 2 Car Attached Garage
- Garage Door Opener
Property Views
- Trees
- Neighborhood
Home Design
- Brick Foundation
Interior Spaces
- 1-Story Property
- Vaulted Ceiling
- Recessed Lighting
- Insulated Windows
- Blinds
- Bay Window
- Living Room
- Dining Room
- Fire and Smoke Detector
- Basement
Kitchen
- Gas Range
- Range Hood
- Microwave
- Dishwasher
- Disposal
Flooring
- Carpet
- Tile
Bedrooms and Bathrooms
- 3 Bedrooms
Laundry
- Laundry Room
- Laundry on main level
- Dryer
- Washer
Outdoor Features
- Deck
- Covered Patio or Porch
- Outdoor Storage
Schools
- Lincoln Elementary School
- Hanover Central High School
Utilities
- Forced Air Heating and Cooling System
- Well
- Water Softener is Owned
Community Details
- No Home Owners Association
- August Oaks Sub Subdivision
Listing and Financial Details
- Assessor Parcel Number 451520201002000014
Map
Home Values in the Area
Average Home Value in this Area
Tax History
| Year | Tax Paid | Tax Assessment Tax Assessment Total Assessment is a certain percentage of the fair market value that is determined by local assessors to be the total taxable value of land and additions on the property. | Land | Improvement |
|---|---|---|---|---|
| 2024 | $8,436 | $315,800 | $43,100 | $272,700 |
| 2023 | $3,722 | $317,300 | $39,200 | $278,100 |
| 2022 | $3,722 | $301,100 | $39,200 | $261,900 |
| 2021 | $3,288 | $280,200 | $39,200 | $241,000 |
| 2020 | $3,302 | $270,500 | $40,200 | $230,300 |
| 2019 | $3,011 | $261,200 | $40,200 | $221,000 |
| 2018 | $3,414 | $263,600 | $40,200 | $223,400 |
| 2017 | $3,590 | $260,300 | $40,200 | $220,100 |
| 2016 | $3,380 | $247,800 | $40,200 | $207,600 |
| 2014 | $2,911 | $242,600 | $40,200 | $202,400 |
| 2013 | $2,959 | $235,100 | $40,200 | $194,900 |
Property History
| Date | Event | Price | List to Sale | Price per Sq Ft |
|---|---|---|---|---|
| 11/18/2025 11/18/25 | Pending | -- | -- | -- |
| 10/24/2025 10/24/25 | Price Changed | $519,800 | 0.0% | $148 / Sq Ft |
| 09/03/2025 09/03/25 | Price Changed | $519,900 | -1.9% | $148 / Sq Ft |
| 07/10/2025 07/10/25 | Price Changed | $529,900 | -3.5% | $151 / Sq Ft |
| 06/16/2025 06/16/25 | Price Changed | $548,900 | -0.9% | $156 / Sq Ft |
| 05/30/2025 05/30/25 | For Sale | $553,900 | -- | $158 / Sq Ft |
Purchase History
| Date | Type | Sale Price | Title Company |
|---|---|---|---|
| Warranty Deed | -- | Ticor Schererville |
Source: Northwest Indiana Association of REALTORS®
MLS Number: 821686
APN: 45-15-20-201-002.000-014
- 12881 White Oak Ave
- 12662 Creekside Dr
- 12656 Creekside Dr
- 12668 Creekside Dr
- 12676 Creekside Dr
- 12644 Creekside Dr
- 12686 Creekside Dr
- 12702 Creekside Dr
- 12738 Creekside Dr
- 12708 Creekside Dr
- 12661 Creekside Dr
- 12718 Creekside Dr
- 12667 Creekside Dr
- 12701 Creekside Dr
- 12751 Creekside Dr
- 12763 Creekside Dr
- 12705 Creekside Dr
- 12707 Creekside Dr
- 12721 Creekside Dr
- 12713 Creekside Dr







