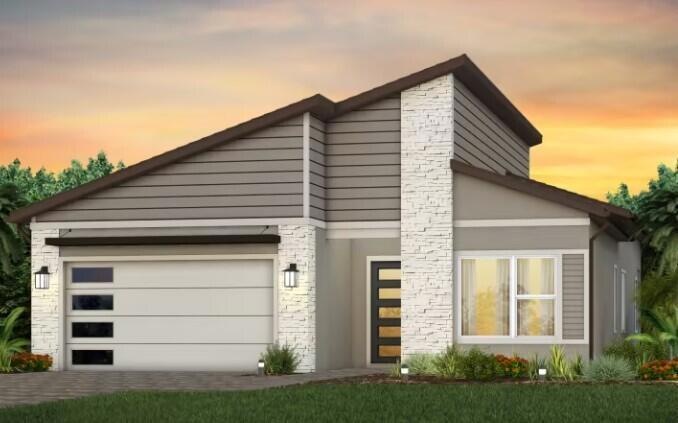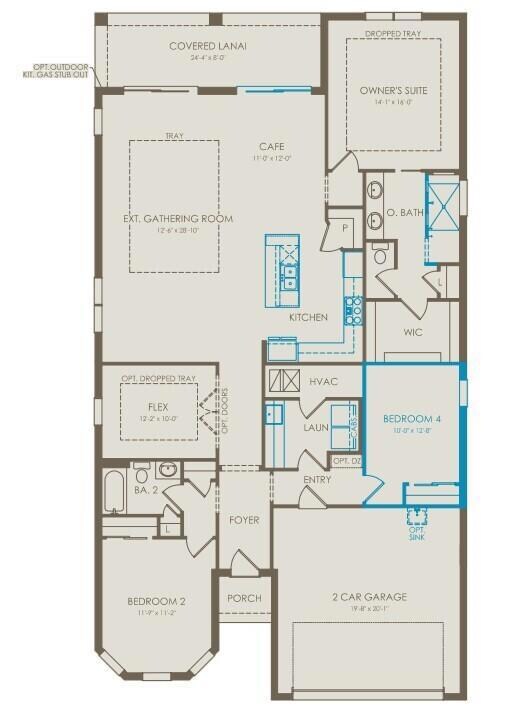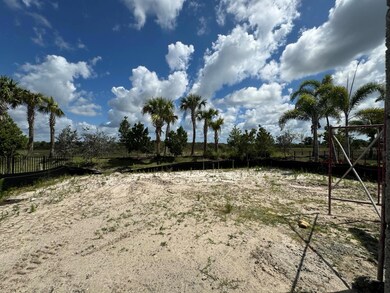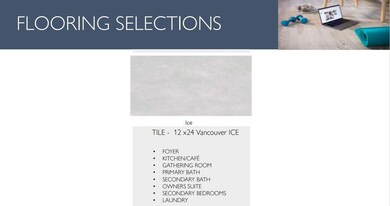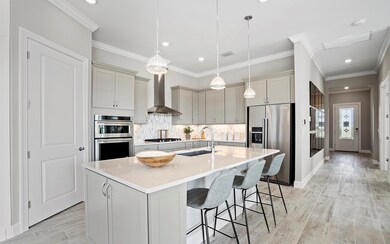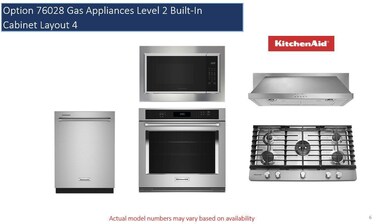
12509 Triumph Ln Unit 132 Palm Beach Gardens, FL 33412
Avenir NeighborhoodHighlights
- Water Views
- Community Cabanas
- Gated Community
- Pierce Hammock Elementary School Rated A-
- New Construction
- Clubhouse
About This Home
As of September 2024NEW CONSTRUCTION - Move In this Fall into the highly sought after Avondale at Avenir community. This 3 Bedroom plus Den Mystique plan has the comfortable feel of an open concept living with convenient split bedrooms for versatility and privacy. Enjoy entertaining in your enhanced Gourmet kitchen or take the party outside to your covered lanai overlooking your private backyard. The yard has room for a future pool or take advantage of all the amenities that Avenir has to offer. Elegant finishes have been chosen all throughout the home including hard surface flooring in all rooms.
Home Details
Home Type
- Single Family
Est. Annual Taxes
- $7,068
Year Built
- Built in 2024 | New Construction
Lot Details
- 6,896 Sq Ft Lot
- Sprinkler System
- Property is zoned PDA(ci
HOA Fees
- $322 Monthly HOA Fees
Parking
- 2 Car Attached Garage
- Garage Door Opener
Home Design
- Concrete Roof
Interior Spaces
- 2,185 Sq Ft Home
- 1-Story Property
- High Ceiling
- Entrance Foyer
- Family Room
- Florida or Dining Combination
- Den
- Tile Flooring
- Water Views
Kitchen
- Eat-In Kitchen
- Built-In Oven
- Gas Range
- Microwave
- Dishwasher
Bedrooms and Bathrooms
- 3 Bedrooms
- Split Bedroom Floorplan
- Walk-In Closet
- 2 Full Bathrooms
- Dual Sinks
Laundry
- Laundry Room
- Dryer
- Washer
- Laundry Tub
Home Security
- Security Gate
- Impact Glass
Outdoor Features
- Room in yard for a pool
- Patio
Utilities
- Central Heating and Cooling System
- Underground Utilities
- Gas Water Heater
Listing and Financial Details
- Assessor Parcel Number 52414210030001320
Community Details
Overview
- Association fees include common areas, ground maintenance, recreation facilities
- Built by DiVosta Homes
- Avenir Site Plan 3 Pod 6 Subdivision, Mystique Floorplan
Recreation
- Tennis Courts
- Pickleball Courts
- Community Cabanas
- Community Pool
- Community Spa
Additional Features
- Clubhouse
- Gated Community
Ownership History
Purchase Details
Home Financials for this Owner
Home Financials are based on the most recent Mortgage that was taken out on this home.Similar Homes in Palm Beach Gardens, FL
Home Values in the Area
Average Home Value in this Area
Purchase History
| Date | Type | Sale Price | Title Company |
|---|---|---|---|
| Warranty Deed | $845,425 | Pgp Title | |
| Warranty Deed | $845,425 | Pgp Title |
Mortgage History
| Date | Status | Loan Amount | Loan Type |
|---|---|---|---|
| Open | $676,340 | New Conventional | |
| Closed | $676,340 | New Conventional |
Property History
| Date | Event | Price | Change | Sq Ft Price |
|---|---|---|---|---|
| 09/26/2024 09/26/24 | Sold | $845,425 | 0.0% | $387 / Sq Ft |
| 05/21/2024 05/21/24 | Pending | -- | -- | -- |
| 05/06/2024 05/06/24 | For Sale | $845,425 | -- | $387 / Sq Ft |
Tax History Compared to Growth
Tax History
| Year | Tax Paid | Tax Assessment Tax Assessment Total Assessment is a certain percentage of the fair market value that is determined by local assessors to be the total taxable value of land and additions on the property. | Land | Improvement |
|---|---|---|---|---|
| 2024 | $7,729 | $96,800 | -- | -- |
| 2023 | $7,068 | $88,000 | $0 | $0 |
| 2022 | $6,893 | $80,000 | $0 | $0 |
| 2021 | $6,214 | $50,000 | $50,000 | $0 |
Agents Affiliated with this Home
-
David Achee
D
Seller's Agent in 2024
David Achee
Pulte Realty Inc
(561) 537-3713
33 in this area
390 Total Sales
-
Robert Snow
R
Buyer's Agent in 2024
Robert Snow
Blue Water Real Estate Group
(561) 598-6900
1 in this area
18 Total Sales
Map
Source: BeachesMLS
MLS Number: R10984903
APN: 52-41-42-10-03-000-1320
- 12505 Triumph Ln
- 10713 Northbrook Cir Unit Prestige 115
- 12546 Triumph Ln
- 10725 Northbrook Cir Unit Mainstay 112
- 12421 Banner Ct
- 10729 Northbrook Cir Unit Mystique 111-06
- 10571 Northbrook Cir
- 12408 Banner Ct
- 12313 Frontline Ln Unit Riverwalk
- 12325 Frontline Ln
- 10361 Northbrook Cir
- 10390 Northbrook Cir
- 10362 Northbrook Cir
- 10546 Northbrook Cir
- Fifth Avenue Plan at Avondale at Avenir - Classic
- Whitestone Plan at Avondale at Avenir - Estate
- Millstone Plan at Avondale at Avenir - Estate
- Renown Plan at Avondale at Avenir - Estate
- Mystique Plan at Avondale at Avenir - Classic
- Stardom Plan at Avondale at Avenir - Estate
