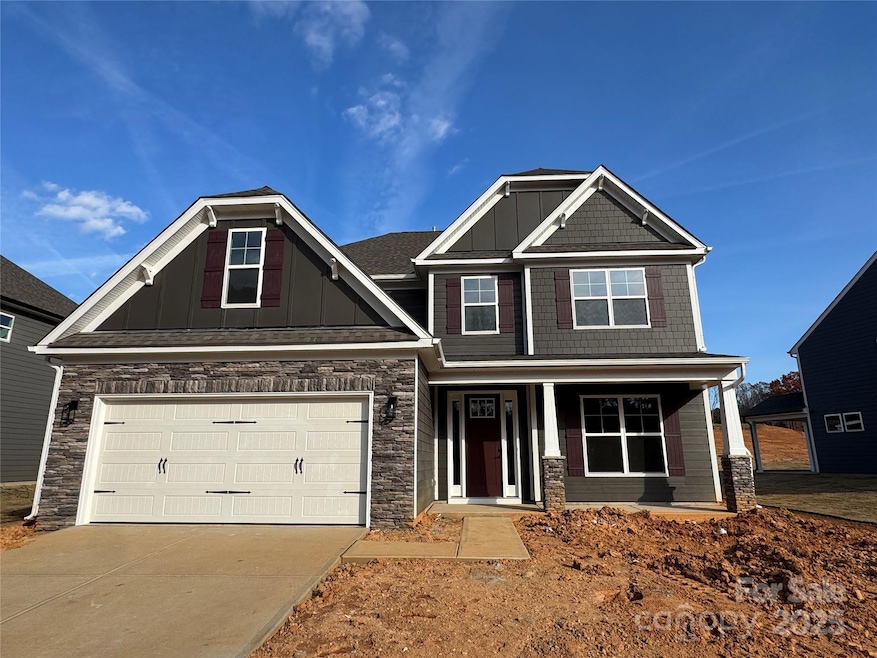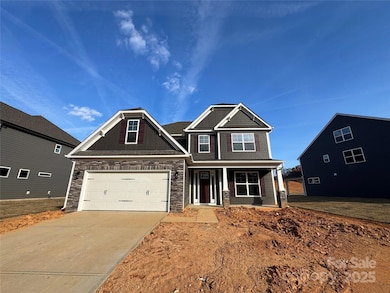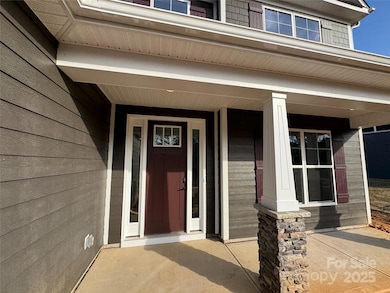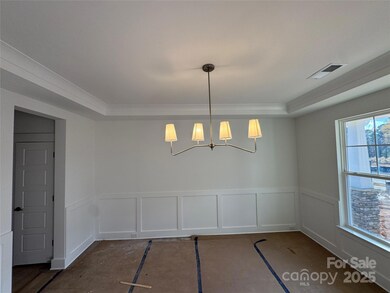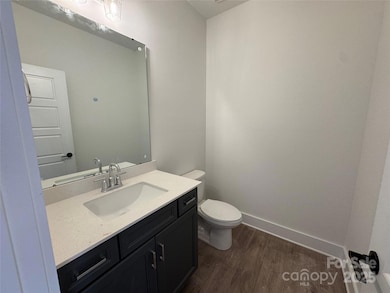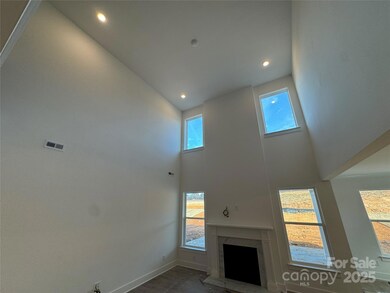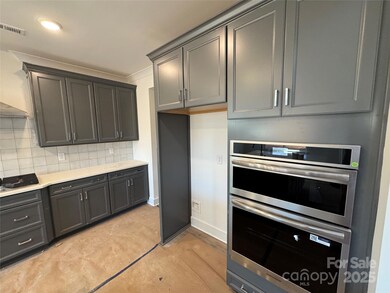1251 Carrington Dr Stanley, NC 28164
Estimated payment $4,132/month
Highlights
- Under Construction
- Mud Room
- Breakfast Area or Nook
- Catawba Springs Elementary School Rated A
- Covered Patio or Porch
- Walk-In Pantry
About This Home
New community close to Lake Norman! This wonderful McDowell plan offers 4 bedrooms, 3.5 baths, a large, finished storage area/closet, and more than 3,400 square feet of living space. The main floor includes the 2-story great room with fireplace, a formal dining room connected to butler pantry, and the kitchen/breakfast area with upgraded cabinets, quartz counters, and stainless appliances. The large primary suite is also on the main and features a spacious walk-in closet and luxury shower. The upper floor has the loft connected to storage area/closet with Enhanced Vinyl Plank flooring throughout. Three secondary bedrooms are upstairs as well. One of the bedrooms has an en-suite bath and the other two bedrooms are connected with a Jack-n-Jill-style bath. Other added extras include tray ceilings in the dining room, foyer & primary bedroom, a drop zone in the mud room, and a rear covered porch. Community amenities to include pool, pocket parks, & playground. Visit today!
Listing Agent
Eastwood Homes Brokerage Email: mconley@eastwoodhomes.com License #166229 Listed on: 11/25/2025
Home Details
Home Type
- Single Family
Year Built
- Built in 2025 | Under Construction
HOA Fees
- $83 Monthly HOA Fees
Parking
- 2 Car Attached Garage
- Front Facing Garage
- Garage Door Opener
- Driveway
Home Design
- Home is estimated to be completed on 12/31/25
- Slab Foundation
- Architectural Shingle Roof
- Stone Veneer
Interior Spaces
- 2-Story Property
- Gas Fireplace
- Insulated Windows
- Insulated Doors
- Mud Room
- Entrance Foyer
- Family Room with Fireplace
- Storage
- Carbon Monoxide Detectors
Kitchen
- Breakfast Area or Nook
- Walk-In Pantry
- Built-In Oven
- Electric Cooktop
- Range Hood
- Microwave
- Dishwasher
- Kitchen Island
- Disposal
Flooring
- Carpet
- Vinyl
Bedrooms and Bathrooms
- Walk-In Closet
Laundry
- Laundry Room
- Electric Dryer Hookup
Schools
- Catawba Springs Elementary School
- East Lincoln Middle School
- East Lincoln High School
Utilities
- Forced Air Heating and Cooling System
- Gas Water Heater
- Cable TV Available
Additional Features
- Covered Patio or Porch
- Property is zoned PD-R
Community Details
- Sentry Management Association, Phone Number (704) 892-1660
- Built by Eastwood Homes
- Carrington Subdivision, 7120/Mcdowell C Floorplan
Listing and Financial Details
- Assessor Parcel Number 4601485662
Map
Home Values in the Area
Average Home Value in this Area
Property History
| Date | Event | Price | List to Sale | Price per Sq Ft |
|---|---|---|---|---|
| 11/25/2025 11/25/25 | For Sale | $644,500 | -- | $186 / Sq Ft |
Source: Canopy MLS (Canopy Realtor® Association)
MLS Number: 4324862
- 1265 Carrington Dr
- 1268 Carrington Dr
- 1230 Carrington Dr
- 1259 Carrington Dr
- 1247 Carrington Dr
- 3246 Bozeman Ct
- 3222 Bozeman Ct
- 1269 Carrington Dr
- 7157 Sedgebrook Dr W
- 7563 Sedgebrook Dr W
- 7700 Sedgebrook Dr E
- 7709 Sedgebrook Dr E
- 4 Jameson Way
- 955 Brookdale Ln Unit 436
- 963 Brookdale Ln
- 2227 Caravan Ln
- Fenwick Plan at Carrington
- Edgefield Plan at Carrington
- Charleston Plan at Carrington
- Cypress Plan at Carrington
- 7549 Bluff Point Ln
- 7755 Sedgebrook Dr E
- 1332 Holly Rush Ln
- 6857 Riverwalk Loop
- 515 Bowline Dr
- 905 Black Beard Dr
- 4995 Looking Glass Trail
- 4990 Twin River Dr
- 4994 Twin River Dr
- 4998 Twin River Dr
- 5002 Twin River Dr
- 5006 Twin River Dr
- 5010 Twin River Dr
- 5014 Twin River Dr
- 561 Larragan Dr
- 5337 Cairo Ct
- 4180 Garrison Grv Ln
- 7977 Lucky Creek Ln
- 1079 Beckstead Ct
- 3025 Burnello Ct
