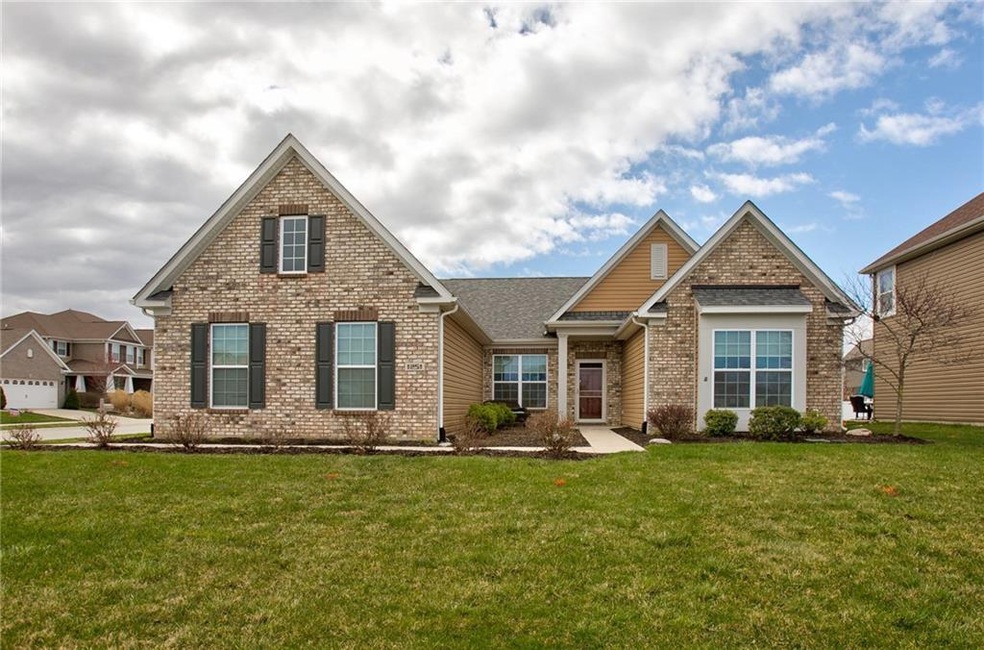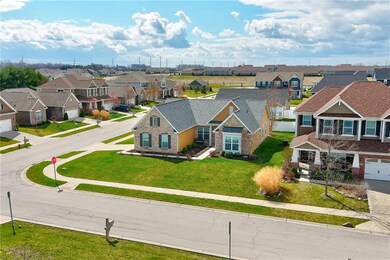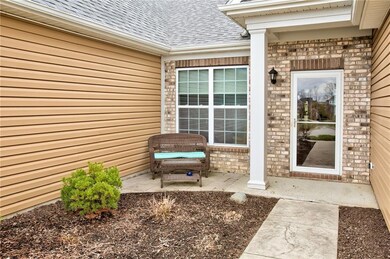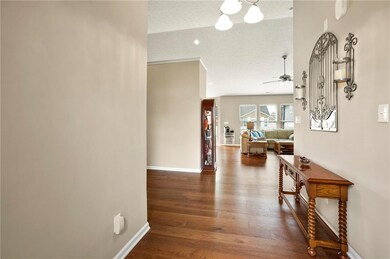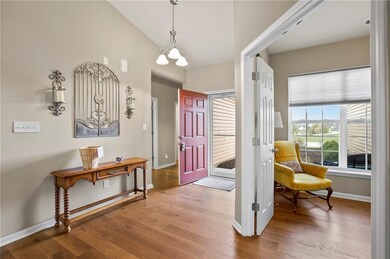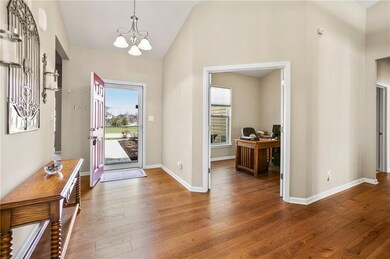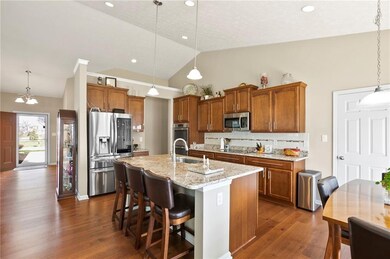
1251 Cliff View Dr Westfield, IN 46074
Highlights
- Ranch Style House
- Engineered Wood Flooring
- Breakfast Room
- Westfield Intermediate School Rated A
- Community Pool
- Double Oven
About This Home
As of May 20223 bedroom ranch with a view of the pond. Gourmet kitchen with a 7ft. island and walk-in pantry. Granite counter tops and upgraded cabinets. Office with french doors. Engineered hardwoods in kitchen, great room and hallways. Attractive stamped concrete front walk and patio. Kitchen, master and 2nd bedroom have been bumped out. 2 1/2 car garage provides for extra storage. Yard has irrigation system.
Last Agent to Sell the Property
Lisa Meiners
F.C. Tucker Company Listed on: 04/08/2022

Co-Listed By
Robert Meiners
F.C. Tucker Company
Last Buyer's Agent
Melissa Coutz
Highgarden Real Estate

Home Details
Home Type
- Single Family
Est. Annual Taxes
- $3,130
Year Built
- Built in 2013
HOA Fees
- $42 Monthly HOA Fees
Parking
- 2 Car Attached Garage
Home Design
- Ranch Style House
- Slab Foundation
- Vinyl Construction Material
Interior Spaces
- 2,013 Sq Ft Home
- Woodwork
- Great Room with Fireplace
- Breakfast Room
- Fire and Smoke Detector
Kitchen
- Double Oven
- Electric Cooktop
- Microwave
- Dishwasher
- Disposal
Flooring
- Engineered Wood
- Carpet
- Vinyl
Bedrooms and Bathrooms
- 3 Bedrooms
- 2 Full Bathrooms
Laundry
- Dryer
- Washer
Utilities
- Forced Air Heating and Cooling System
- Heating System Uses Gas
Additional Features
- Patio
- 10,019 Sq Ft Lot
Listing and Financial Details
- Assessor Parcel Number 290534001016000015
Community Details
Overview
- Association fees include home owners, pool
- Waters Edge At Springmill Subdivision
- Property managed by CMS
- The community has rules related to covenants, conditions, and restrictions
Recreation
- Community Pool
Ownership History
Purchase Details
Home Financials for this Owner
Home Financials are based on the most recent Mortgage that was taken out on this home.Purchase Details
Purchase Details
Home Financials for this Owner
Home Financials are based on the most recent Mortgage that was taken out on this home.Similar Homes in the area
Home Values in the Area
Average Home Value in this Area
Purchase History
| Date | Type | Sale Price | Title Company |
|---|---|---|---|
| Warranty Deed | -- | Centurion Land Title | |
| Warranty Deed | -- | Centurion Land Title | |
| Warranty Deed | -- | First American Title Ins |
Mortgage History
| Date | Status | Loan Amount | Loan Type |
|---|---|---|---|
| Previous Owner | $181,900 | New Conventional |
Property History
| Date | Event | Price | Change | Sq Ft Price |
|---|---|---|---|---|
| 05/18/2022 05/18/22 | Sold | $391,100 | +8.7% | $194 / Sq Ft |
| 04/11/2022 04/11/22 | Pending | -- | -- | -- |
| 04/08/2022 04/08/22 | For Sale | $359,900 | +58.9% | $179 / Sq Ft |
| 07/26/2013 07/26/13 | Sold | $226,500 | +0.7% | $113 / Sq Ft |
| 06/05/2013 06/05/13 | Pending | -- | -- | -- |
| 05/14/2013 05/14/13 | For Sale | $224,990 | -- | $112 / Sq Ft |
Tax History Compared to Growth
Tax History
| Year | Tax Paid | Tax Assessment Tax Assessment Total Assessment is a certain percentage of the fair market value that is determined by local assessors to be the total taxable value of land and additions on the property. | Land | Improvement |
|---|---|---|---|---|
| 2024 | $3,703 | $333,700 | $69,100 | $264,600 |
| 2023 | $3,738 | $327,200 | $69,100 | $258,100 |
| 2022 | $3,442 | $295,000 | $69,100 | $225,900 |
| 2021 | $3,146 | $262,600 | $69,100 | $193,500 |
| 2020 | $3,129 | $258,800 | $69,100 | $189,700 |
| 2019 | $2,989 | $247,500 | $55,800 | $191,700 |
| 2018 | $2,874 | $238,900 | $55,800 | $183,100 |
| 2017 | $2,542 | $227,600 | $55,800 | $171,800 |
| 2016 | $2,494 | $223,300 | $55,800 | $167,500 |
| 2014 | $2,456 | $220,100 | $55,800 | $164,300 |
| 2013 | $2,456 | $41,600 | $41,600 | $0 |
Agents Affiliated with this Home
-
L
Seller's Agent in 2022
Lisa Meiners
F.C. Tucker Company
-
R
Seller Co-Listing Agent in 2022
Robert Meiners
F.C. Tucker Company
-
M
Buyer's Agent in 2022
Melissa Coutz
Highgarden Real Estate
-
Larry Rasmussen

Seller's Agent in 2013
Larry Rasmussen
CENTURY 21 Scheetz
(317) 557-0944
2 in this area
170 Total Sales
-
B
Seller Co-Listing Agent in 2013
Beth Tarter
CENTURY 21 Scheetz
Map
Source: MIBOR Broker Listing Cooperative®
MLS Number: 21847336
APN: 29-05-34-001-016.000-015
- 18155 Sunbrook Way
- 18208 Starview Dr
- 1322 Timber Bluff Rd
- 1267 Reichart Dr
- 1362 Timber Bluff Rd
- 1442 Hazy Falls Blvd
- Sedona Plan at Orchard View - Destination Series
- Scottsdale Plan at Orchard View - Destination Series
- Asheville Plan at Orchard View - Destination Series
- Augusta Plan at Orchard View - Destination Series
- Sarasota Plan at Orchard View - Destination Series
- 17877 Haralson Row
- 17865 Haralson Row
- 18126 Pate Hollow Ct
- 873 Adena Ln
- 1051 Macoun Dr
- 885 Copper Hill Ct
- 17951 Paula Walk
- Aspen II Plan at Orchard View - Arbor Series
- Ironwood Plan at Orchard View - Arbor Series
