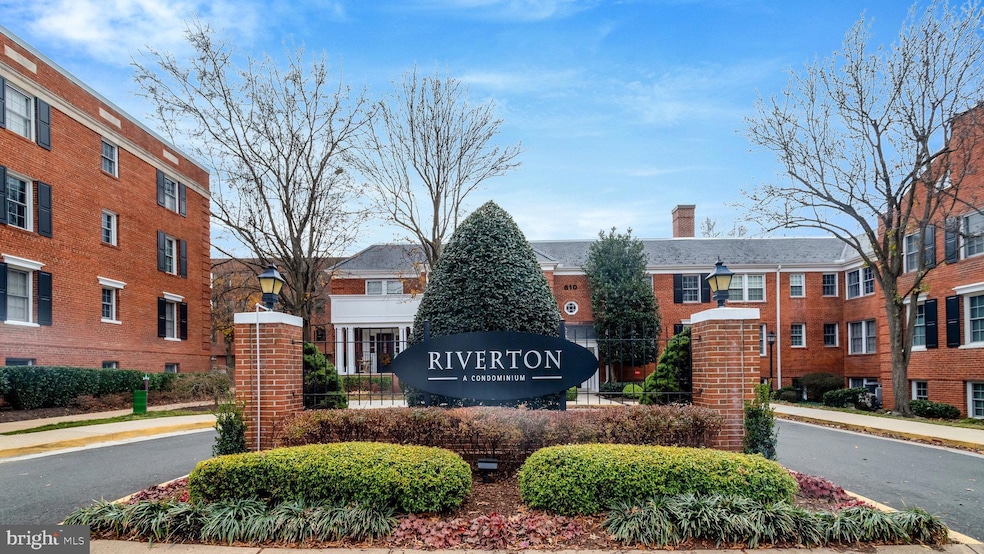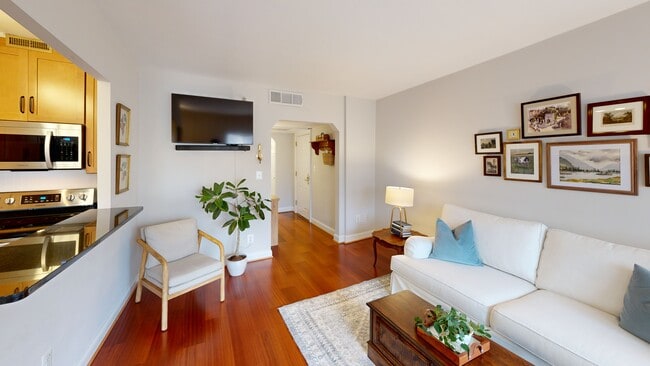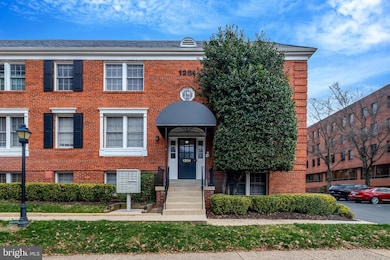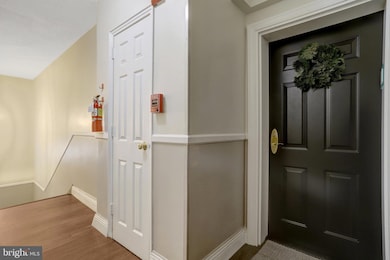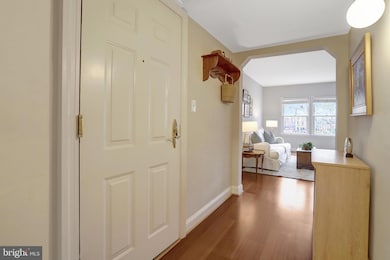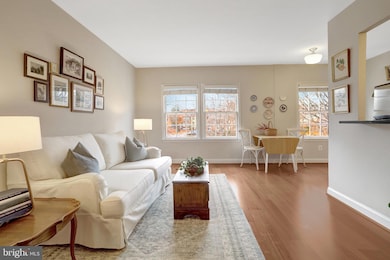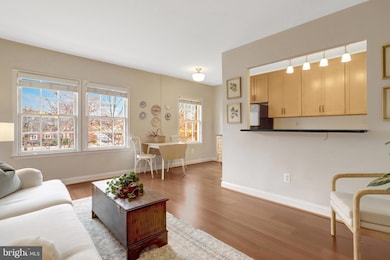
1251 E Abingdon Dr Unit 1121 Alexandria, VA 22314
Old Town NeighborhoodEstimated payment $2,514/month
Highlights
- Popular Property
- Penthouse
- Traditional Architecture
- Fitness Center
- Open Floorplan
- 3-minute walk to Chetworth Park
About This Home
Top-floor and filled with light, this Riverton one-bedroom condo offers the kind of ease and livability that’s hard to find in North Old Town. Wide plank floors anchor the main living spaces, while the open layout creates a natural flow that works just as well for quiet evenings at home as it does for entertaining. The living room opens comfortably into the kitchen, making everyday living feel effortless. Granite counters, stainless steel appliances, 42" cabinetry, generous meal prep space, and a pass-through with bar seating. A full-size washer and dryer in the unit add everyday convenience without compromise.
Tucked away for privacy, the bedroom feels like a true retreat with plush new carpeting, two closets, and an east-facing window bringing in the soft morning light. Thoughtful updates throughout include an updated bath with new vanity, tile flooring, and lighting, along with newer HVAC, range, and washer/dryer, make this a low-maintenance home designed for long-term comfort. Life at Riverton includes access to a community pool, fitness room, bike storage, and assigned parking just steps from the entrance, an everyday luxury in this location! From here, the best of Old Town Alexandria is right outside your door. The Mount Vernon Trail is just steps away for morning walks and bike rides, while commuting is SOO easy with quick access to the GW Parkway, DC, and National Airport, all with only one stoplight in between. This well-appointed home is in a location supporting how you live. Come and tour it today!
Listing Agent
(703) 868-5676 Elizabeth@LizLuke.com Long & Foster Real Estate, Inc. License #0225069250 Listed on: 12/11/2025

Open House Schedule
-
Saturday, December 13, 202512:00 to 2:00 pm12/13/2025 12:00:00 PM +00:0012/13/2025 2:00:00 PM +00:00Mark your calendar! This adorable, prime-location condo hits the market this week and an open house will follow. Come and tour it this Saturday!Add to Calendar
Property Details
Home Type
- Condominium
Est. Annual Taxes
- $3,630
Year Built
- Built in 1940
Lot Details
- West Facing Home
- Property is in very good condition
HOA Fees
- $533 Monthly HOA Fees
Home Design
- Penthouse
- Traditional Architecture
- Entry on the 1st floor
- Brick Exterior Construction
- Slate Roof
Interior Spaces
- 590 Sq Ft Home
- Property has 1 Level
- Open Floorplan
- Combination Dining and Living Room
Kitchen
- Breakfast Area or Nook
- Electric Oven or Range
- Built-In Microwave
- Ice Maker
- Dishwasher
- Upgraded Countertops
- Disposal
Flooring
- Partially Carpeted
- Laminate
- Ceramic Tile
Bedrooms and Bathrooms
- 1 Main Level Bedroom
- 1 Full Bathroom
- Bathtub with Shower
Laundry
- Laundry in unit
- Dryer
- Washer
Parking
- Assigned parking located at #1
- Parking Lot
- 1 Assigned Parking Space
Schools
- Jefferson-Houston Elementary And Middle School
- Alexandria City High School
Utilities
- Central Heating and Cooling System
- Electric Water Heater
Additional Features
- Exterior Lighting
- Urban Location
Listing and Financial Details
- Assessor Parcel Number 60000140
Community Details
Overview
- Association fees include common area maintenance, lawn maintenance, pool(s), snow removal, trash, road maintenance, sewer, water
- Low-Rise Condominium
- National Realty Partners Llc (Riverton Condo) Condos
- Riverton Community
- Riverton Subdivision
- Property Manager
Amenities
- Common Area
Recreation
- Fitness Center
- Community Pool
Pet Policy
- Limit on the number of pets
- Dogs and Cats Allowed
Matterport 3D Tour
Map
Home Values in the Area
Average Home Value in this Area
Tax History
| Year | Tax Paid | Tax Assessment Tax Assessment Total Assessment is a certain percentage of the fair market value that is determined by local assessors to be the total taxable value of land and additions on the property. | Land | Improvement |
|---|---|---|---|---|
| 2025 | $3,553 | $319,911 | $128,645 | $191,266 |
| 2024 | $3,553 | $305,248 | $122,519 | $182,729 |
| 2023 | $3,237 | $291,635 | $108,906 | $182,729 |
| 2022 | $3,343 | $301,190 | $108,906 | $192,284 |
| 2021 | $3,343 | $301,190 | $108,906 | $192,284 |
| 2020 | $3,129 | $277,312 | $99,913 | $177,399 |
| 2019 | $3,046 | $269,584 | $97,003 | $172,581 |
| 2018 | $3,046 | $269,584 | $97,003 | $172,581 |
| 2017 | $3,046 | $269,584 | $97,003 | $172,581 |
| 2016 | $2,893 | $269,584 | $97,003 | $172,581 |
| 2015 | $2,812 | $269,584 | $97,003 | $172,581 |
| 2014 | $2,630 | $252,161 | $94,178 | $157,983 |
Property History
| Date | Event | Price | List to Sale | Price per Sq Ft | Prior Sale |
|---|---|---|---|---|---|
| 12/11/2025 12/11/25 | For Sale | $319,000 | +0.5% | $541 / Sq Ft | |
| 08/31/2023 08/31/23 | Sold | $317,500 | +0.8% | $538 / Sq Ft | View Prior Sale |
| 07/09/2023 07/09/23 | Pending | -- | -- | -- | |
| 07/06/2023 07/06/23 | For Sale | $315,000 | +5.0% | $534 / Sq Ft | |
| 08/17/2020 08/17/20 | Sold | $300,000 | -1.6% | $508 / Sq Ft | View Prior Sale |
| 07/01/2020 07/01/20 | For Sale | $305,000 | -- | $516 / Sq Ft |
Purchase History
| Date | Type | Sale Price | Title Company |
|---|---|---|---|
| Warranty Deed | $317,500 | Rgs Title | |
| Warranty Deed | -- | None Listed On Document | |
| Warranty Deed | $300,000 | Monument Title Company | |
| Special Warranty Deed | $315,900 | -- |
Mortgage History
| Date | Status | Loan Amount | Loan Type |
|---|---|---|---|
| Open | $254,000 | New Conventional | |
| Previous Owner | $258,570 | VA | |
| Previous Owner | $242,720 | New Conventional |
About the Listing Agent

My record speaks for itself. I have been honored in the Wall Street Journal's "The Thousand" (top 1,000 out of 1.4 million Realtors nationally) and also designated as a Top 100 Realtor in Northern Virginia. But my client testimonials speak even more clearly.
For me, this isn't a job or a career… it's a calling. After graduation with honors from James Madison University, I learned the fundamentals as a regional manager for a high-end national real estate developer, builder and management
Elizabeth's Other Listings
Source: Bright MLS
MLS Number: VAAX2052240
APN: 045.03-0D-1121
- 603 Bashford Ln Unit 3
- 500 Bashford Ln Unit 3321
- 509 Bashford Ln Unit 6
- 1403 E Abingdon Dr Unit 6
- 1407 E Abingdon Dr Unit 1
- 708 Chetworth Place
- 1310 Seaport Ln
- 1328 Michigan Ave
- 1201 N Royal St Unit 206
- 635 First St Unit 404
- 1023 N Royal St Unit 109
- 910 Powhatan St Unit 104N
- 1111 N Fairfax St Unit 304
- 1111 N Fairfax St Unit 403
- 1111 N Fairfax St Unit 210
- 1511 Portner Rd
- 1019 First St
- 501 Slaters Ln Unit 513
- 501 Slaters Ln Unit 402
- 625 Slaters Ln Unit 402
- 600 Bashford Ln Unit FL3-ID762
- 1107 N Pitt St Unit 2A
- 809 Chetworth Place Unit ID1358962P
- 1420 W Abingdon Dr Unit FL3-ID1035599P
- 1420 W Abingdon Dr Unit FL4-ID1035600P
- 1420 W Abingdon Dr
- 1201 N Royal St Unit 411
- 1023 N Royal St Unit 302
- 1023 N Royal St Unit 208
- 930 Pete Jones Way
- 525 Montgomery St
- 1628 W Abingdon Dr Unit 101
- 1435 Powhatan St Unit ID1014213P
- 1215 N Fayette St Unit 513.1412577
- 1215 N Fayette St Unit 525.1412583
- 1215 N Fayette St Unit 219.1412578
- 1215 N Fayette St Unit 524.1412582
- 1215 N Fayette St Unit 426.1412585
- 1215 N Fayette St Unit 510.1412579
- 1215 N Fayette St Unit 206.1412584
