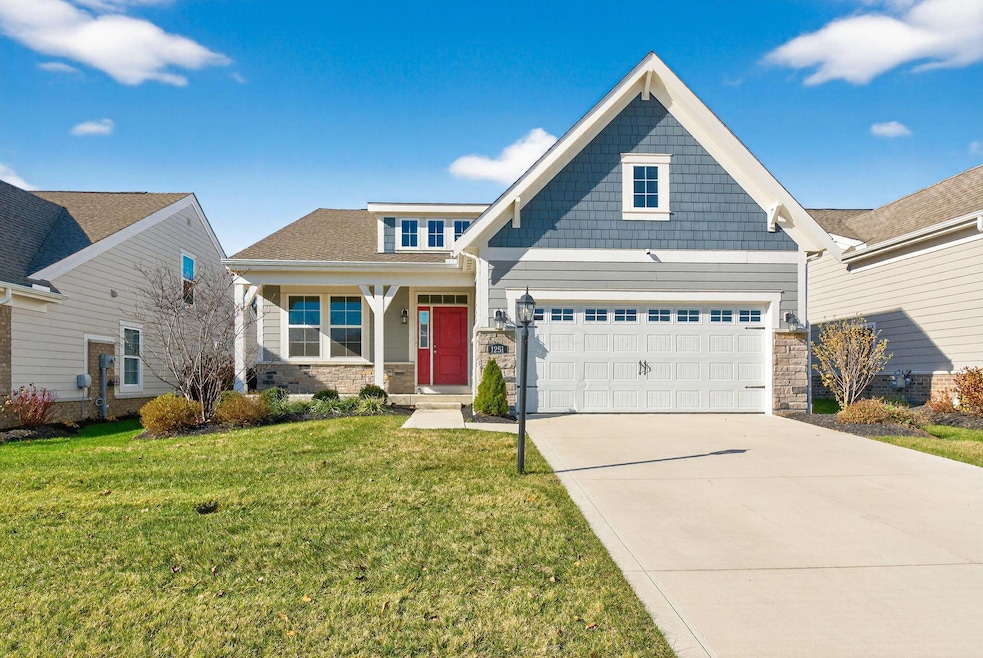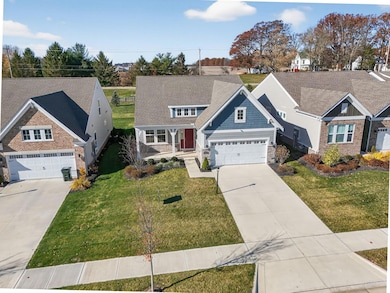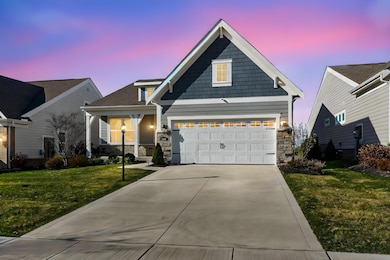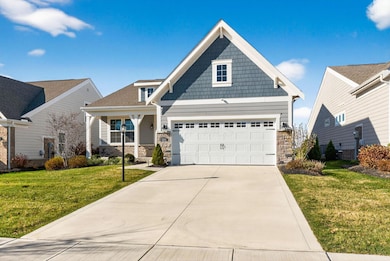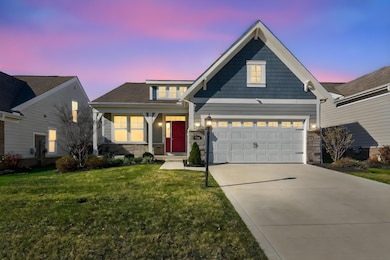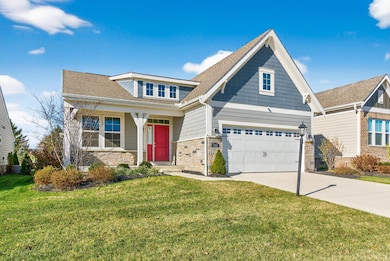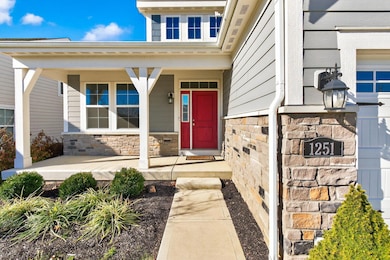1251 Goldwell Dr Sunbury, OH 43074
Estimated payment $3,563/month
Highlights
- Golf Club
- Fitness Center
- Ranch Style House
- Big Walnut Intermediate School Rated A-
- Clubhouse
- Community Pool
About This Home
Welcome to this spacious 2 bedroom 2 bath low maintenance ranch home. The thoughtfully designed floor plan features an open-concept living and dining area, perfect for entertaining or relaxing with family. Spacious primary bedroom has a beautiful bathroom with double sinks, large walk in closet with custom elfa shelving. The main floor also offers a private office with ample lighting to work or just relax. The large full unfinished basement with 9 ft ceilings has endless possibilities. The egress window for the possibility to make a third bedroom with rough in plumbing for a third bathroom. Upgrades include whole house water filtration system, elfa shelving, custom blinds, 220V outlet in garage for EV charging just to name a few. Enjoy the flexibility of a large kitchen, cozy bedrooms, and plenty of natural light throughout. The home combines functionality with opportunity-easy living in a beautiful community
Open House Schedule
-
Saturday, November 15, 202512:00 to 2:00 pm11/15/2025 12:00:00 PM +00:0011/15/2025 2:00:00 PM +00:00Add to Calendar
Home Details
Home Type
- Single Family
Est. Annual Taxes
- $8,523
Year Built
- Built in 2022
Lot Details
- 6,970 Sq Ft Lot
- Irrigation
HOA Fees
- $165 Monthly HOA Fees
Parking
- 2 Car Attached Garage
- Garage Door Opener
Home Design
- Ranch Style House
- Poured Concrete
- Stone Exterior Construction
Interior Spaces
- 1,720 Sq Ft Home
- Insulated Windows
Kitchen
- Gas Range
- Dishwasher
Flooring
- Carpet
- Vinyl
Bedrooms and Bathrooms
- 2 Main Level Bedrooms
- 2 Full Bathrooms
Laundry
- Laundry on main level
- Electric Dryer Hookup
Basement
- Basement Fills Entire Space Under The House
- Recreation or Family Area in Basement
- Basement Window Egress
Outdoor Features
- Patio
Utilities
- Forced Air Heating and Cooling System
- Heating System Uses Gas
- Water Filtration System
Listing and Financial Details
- Builder Warranty
- Assessor Parcel Number 417-210-10-032-000
Community Details
Overview
- Association fees include lawn care, snow removal
- Association Phone (614) 939-8600
- Ohio Equaties HOA
- On-Site Maintenance
- Electric Vehicle Charging Station
Amenities
- Clubhouse
Recreation
- Golf Club
- Tennis Courts
- Fitness Center
- Community Pool
- Bike Trail
- Snow Removal
Map
Home Values in the Area
Average Home Value in this Area
Tax History
| Year | Tax Paid | Tax Assessment Tax Assessment Total Assessment is a certain percentage of the fair market value that is determined by local assessors to be the total taxable value of land and additions on the property. | Land | Improvement |
|---|---|---|---|---|
| 2024 | $8,523 | $170,490 | $28,000 | $142,490 |
| 2023 | $6,822 | $170,490 | $28,000 | $142,490 |
| 2022 | $1,294 | $23,630 | $23,630 | $0 |
| 2021 | $0 | $0 | $0 | $0 |
Property History
| Date | Event | Price | List to Sale | Price per Sq Ft | Prior Sale |
|---|---|---|---|---|---|
| 11/14/2025 11/14/25 | For Sale | $510,000 | -6.6% | $297 / Sq Ft | |
| 03/27/2025 03/27/25 | Off Market | $545,949 | -- | -- | |
| 11/04/2022 11/04/22 | Sold | $545,949 | 0.0% | $315 / Sq Ft | View Prior Sale |
| 07/18/2022 07/18/22 | Pending | -- | -- | -- | |
| 07/18/2022 07/18/22 | For Sale | $545,949 | -- | $315 / Sq Ft |
Purchase History
| Date | Type | Sale Price | Title Company |
|---|---|---|---|
| Warranty Deed | $546,000 | Homestead Title | |
| Warranty Deed | $546,000 | Homestead Title | |
| Deed | $203,800 | -- |
Mortgage History
| Date | Status | Loan Amount | Loan Type |
|---|---|---|---|
| Previous Owner | -- | No Value Available |
Source: Columbus and Central Ohio Regional MLS
MLS Number: 225043011
APN: 417-210-10-032-000
- 8699 Greenburst Ct
- 8619 Landrace Place
- 1119 Goldwell Dr
- 8560 Landrace Place
- 1256 Ivy Wood Dr
- Carrington Plan at Ivy Wood at Northstar - Designer Collection
- Vanderbilt Plan at Ivy Wood at Northstar
- Northwestern Plan at Ivy Wood at Northstar
- Winston Plan at Ivy Wood at Northstar - Designer Collection
- Hillsdale Plan at Ivy Wood at Northstar
- Lehigh Plan at Ivy Wood at Northstar
- Bucknell Plan at Ivy Wood at Northstar
- Blair Plan at Ivy Wood at Northstar - Designer Collection
- Avery Plan at Ivy Wood at Northstar - Designer Collection
- Temple Plan at Ivy Wood at Northstar
- Wesleyan Plan at Ivy Wood at Northstar
- Wyatt Plan at Ivy Wood at Northstar - Designer Collection
- Amelia Plan at Goldwell at Northstar - Designer Collection
- Dartmouth Plan at Ivy Wood at Northstar
- Emmett Plan at Ivy Wood at Northstar - Designer Collection
- 8619 Landrace Place
- 8465 Northpoint Dr
- 8453 Northpoint Dr
- 8411 Northpoint Dr
- 8399 Northpoint Dr
- 741 Castor Ct
- 727 Castor Ct
- 707 Castor Ct
- 701 Castor Ct
- 166 Carlton Manor Dr
- 1078 Castor Dr
- 7800 District Crossing Dr
- 7205 Northlake Summit Dr
- 7125 Sea Breeze Dr W
- 6972 Turnstone Lp
- 6854 Turnstone Lp
- 166 Caldy Knoll Dr
- 832 Callaway Ln
- 150 Reed Way
- 328 Prairie Run Dr
