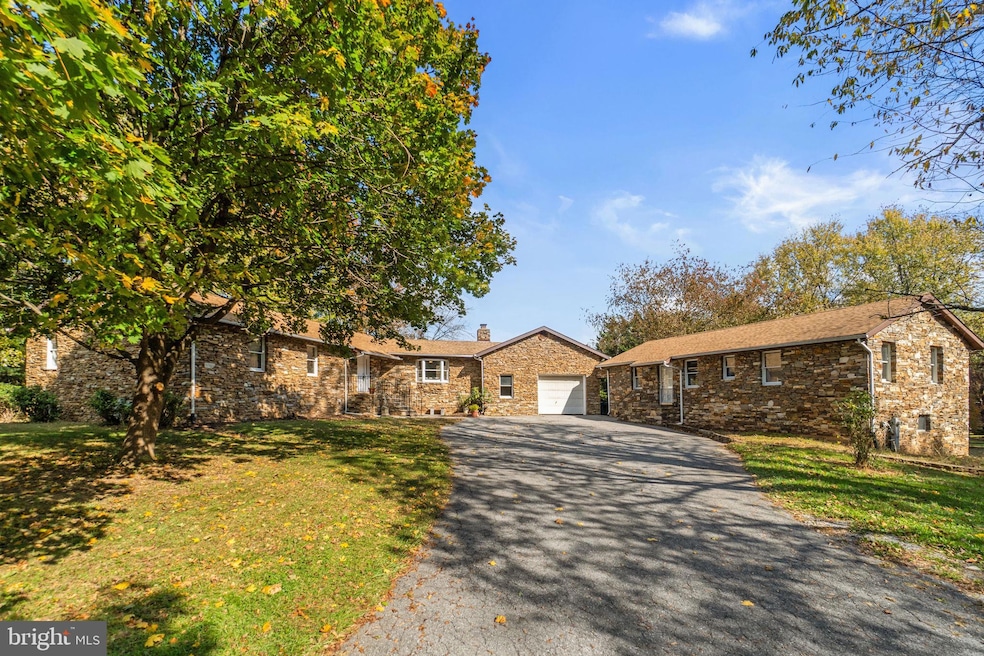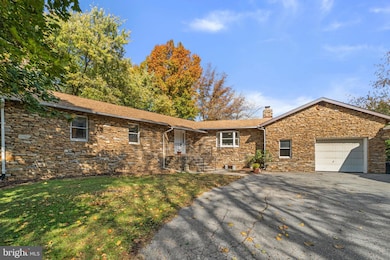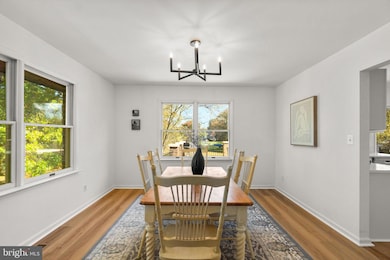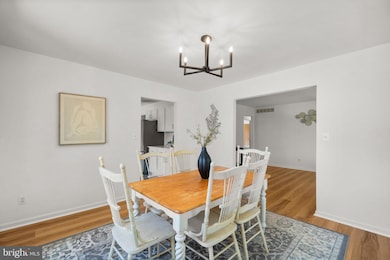1251 Heritage Farms Ct Sykesville, MD 21784
Estimated payment $6,020/month
Highlights
- Popular Property
- 3.01 Acre Lot
- Partially Wooded Lot
- West Friendship Elementary School Rated A
- Deck
- Rambler Architecture
About This Home
Inside, gleaming floors, open and airy spaces, and thoughtful updates create a warm and welcoming atmosphere throughout the main level. Step into the foyer and to the right, the family room offers a cozy wood-burning fireplace with a floor-to-ceiling stone surround, garage access, and a storage closet for convenience. The eat-in kitchen features quartz countertops, stainless steel appliances, a peninsula breakfast bar, a cozy breakfast area with upper patio access, and a walk-in pantry. Continuing through the home, the formal dining room provides an elegant setting for gatherings, while the formal living room offers a quiet retreat filled with natural light. Down the hallway, the main-level bedrooms are carpeted for comfort, including the owner’s suite, which is accompanied by a second full bathroom to serve the remaining bedrooms. The walk-out lower level is partially finished, offering a recreation room, a full bathroom, three bonus rooms, and a utility/laundry room—an expansive blank canvas ready for your customization. Adding incredible versatility to the property, a spacious detached one-bedroom in-law suite or apartment features a full kitchen, a combined living and dining area with walk-out access to a private deck, a bedroom with double closets, a full bathroom, a laundry closet, and a lower family room with walk-out access. A large unfinished attic spans the entire length of the structure, providing ample storage or future expansion potential. Outdoor living shines with a deck, upper and lower patios, including one that can double as a basketball court, landscaped grounds, a storage shed, and a large open yard with an additional outbuilding—ideal for storage or a workshop. Located in sought-after West Friendship, this property combines tranquil countryside living with convenient proximity to top-rated Howard County schools, local parks, and major commuter routes, including I-70 and Route 32. Enjoy the charm of rural surroundings just minutes from shopping, dining, and all the amenities that make West Friendship one of Howard County’s most desirable places to call home.
Listing Agent
(410) 979-6024 bob@boblucidoteam.com Keller Williams Lucido Agency License #4037 Listed on: 10/30/2025

Open House Schedule
-
Saturday, November 01, 20251:00 to 3:00 pm11/1/2025 1:00:00 PM +00:0011/1/2025 3:00:00 PM +00:00Add to Calendar
Home Details
Home Type
- Single Family
Est. Annual Taxes
- $9,430
Year Built
- Built in 1990
Lot Details
- 3.01 Acre Lot
- Cul-De-Sac
- Landscaped
- Partially Wooded Lot
- Backs to Trees or Woods
- Property is zoned RRDEO
Parking
- 1 Car Attached Garage
- Front Facing Garage
- Driveway
Home Design
- Rambler Architecture
- Brick Exterior Construction
- Permanent Foundation
- Asphalt Roof
- Stone Siding
Interior Spaces
- Property has 1 Level
- Ceiling Fan
- Recessed Lighting
- Wood Burning Fireplace
- Fireplace Mantel
- Double Pane Windows
- Insulated Windows
- Window Screens
- Entrance Foyer
- Family Room Off Kitchen
- Living Room
- Dining Room
- Bonus Room
- Attic
Kitchen
- Breakfast Area or Nook
- Eat-In Kitchen
- Walk-In Pantry
- Electric Oven or Range
- Self-Cleaning Oven
- Stove
- Ice Maker
- Dishwasher
- Stainless Steel Appliances
- Disposal
Flooring
- Wood
- Carpet
- Ceramic Tile
Bedrooms and Bathrooms
- 4 Main Level Bedrooms
- En-Suite Primary Bedroom
Laundry
- Laundry Room
- Dryer
- Washer
Partially Finished Basement
- Walk-Out Basement
- Laundry in Basement
- Basement Windows
Eco-Friendly Details
- Energy-Efficient Windows
Outdoor Features
- Deck
- Patio
Schools
- West Friendship Elementary School
- Mount View Middle School
- Marriotts Ridge High School
Utilities
- Central Air
- Heat Pump System
- Vented Exhaust Fan
- Well
- Electric Water Heater
- Septic Tank
Community Details
- No Home Owners Association
- West Friendship Subdivision
Listing and Financial Details
- Tax Lot 5
- Assessor Parcel Number 1403306232
Map
Home Values in the Area
Average Home Value in this Area
Tax History
| Year | Tax Paid | Tax Assessment Tax Assessment Total Assessment is a certain percentage of the fair market value that is determined by local assessors to be the total taxable value of land and additions on the property. | Land | Improvement |
|---|---|---|---|---|
| 2025 | $10,389 | $794,400 | $0 | $0 |
| 2024 | $10,389 | $717,000 | $341,800 | $375,200 |
| 2023 | $9,587 | $670,400 | $0 | $0 |
| 2022 | $8,912 | $623,800 | $0 | $0 |
| 2021 | $8,292 | $577,200 | $260,000 | $317,200 |
| 2020 | $8,292 | $577,200 | $260,000 | $317,200 |
| 2019 | $8,292 | $577,200 | $260,000 | $317,200 |
| 2018 | $8,057 | $591,200 | $233,500 | $357,700 |
| 2017 | $7,893 | $591,200 | $0 | $0 |
| 2016 | -- | $570,533 | $0 | $0 |
| 2015 | -- | $560,200 | $0 | $0 |
| 2014 | -- | $560,200 | $0 | $0 |
Property History
| Date | Event | Price | List to Sale | Price per Sq Ft |
|---|---|---|---|---|
| 10/30/2025 10/30/25 | For Sale | $1,000,000 | -- | $387 / Sq Ft |
Purchase History
| Date | Type | Sale Price | Title Company |
|---|---|---|---|
| Deed | $75,000 | -- | |
| Deed | $50,000 | -- | |
| Deed | $28,000 | -- |
Mortgage History
| Date | Status | Loan Amount | Loan Type |
|---|---|---|---|
| Closed | $50,000 | No Value Available |
Source: Bright MLS
MLS Number: MDHW2061008
APN: 03-306208
- 1128 Taylor Park Rd
- 1336 Crows Foot Rd
- 1013 High Stepper Trail
- 1160 Day Rd
- 638 River Rd
- 1156 Day Rd
- 1209 Crystal Ridge Rd
- 1731 Archers Glen
- 1020 Henryton Rd
- 1546 Henryton Rd
- 12008 Mettee Rd
- 11686 Old Frederick Rd
- 12017 Sand Hill Manor Dr
- 13750 Barberry Way
- 12775 Frederick Rd
- 707 Wilson Ave
- 599 Gaither Rd
- 580 Gaither Rd
- 1017 Cypress Forest Dr
- 7409 Spout Hill Rd
- 7575 Willow Bottom Rd
- 7420-7 Village Rd
- 11920 Frederick Rd
- 7430 Gaither Rd
- 11501 Kirkleigh Dr
- 10801 Enfield Dr
- 12624 Golden Oak Dr
- 11090 Resort Rd
- 3505 Lucca Ln
- 2115 Ganton Green Unit 311
- 2760 Turf Valley Golf Rd
- 1826 Cassandra Dr Unit 139
- 1119 Pennywort Cir
- 2155 Bumblebee Dr
- 6214 E Hemlock Dr
- 14260 Burntwoods Rd
- 3000 Hernwood Rd
- 2273 Ballard Way
- 3113 Pine Orchard Ln
- 3116 Bethany Ln






