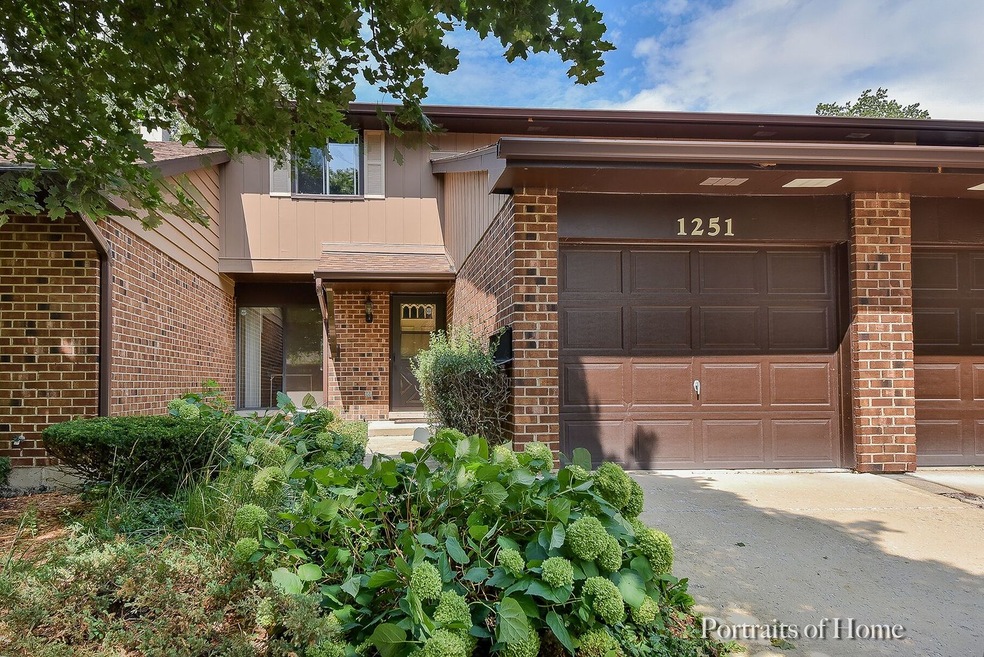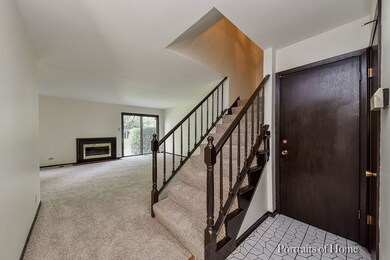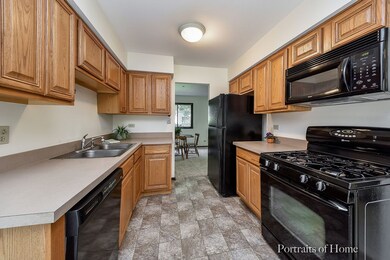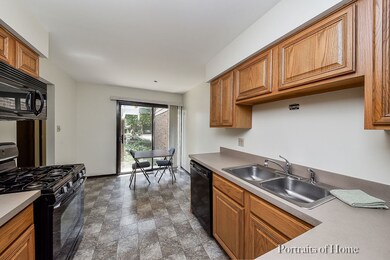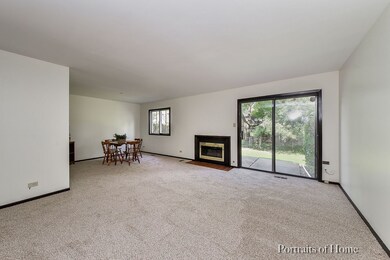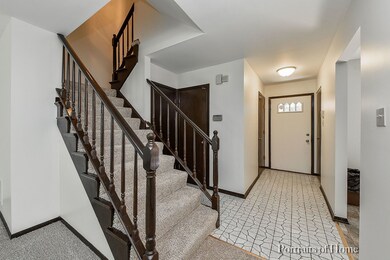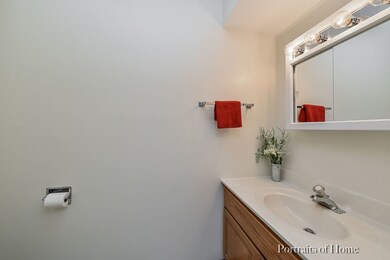
1251 Loughborough Ct Wheaton, IL 60189
Southeast Wheaton NeighborhoodHighlights
- Landscaped Professionally
- Cul-De-Sac
- Galley Kitchen
- Briar Glen Elementary School Rated A-
- Porch
- Attached Garage
About This Home
As of June 2025Move-In Ready - Super large 3 bedroom, 1.5 bath Townhome updated with brand new carpet and paint. 1st Floor Formal Living Room, Large Eat-In Kitchen, Dining Room, and Half-Bath with Family Room in the Basement. 2nd Floor Features (3) Bedrooms and a Full Bath. (1) Car Attached Garage Plus finished basement. Close to Schools, Shopping, Park District Facilities and Highways.
Last Agent to Sell the Property
Renee Dee
Keller Williams Innovate License #475164253 Listed on: 08/22/2018

Townhouse Details
Home Type
- Townhome
Est. Annual Taxes
- $6,090
Year Built
- 1979
Lot Details
- Cul-De-Sac
- Southern Exposure
- Landscaped Professionally
HOA Fees
- $185 per month
Parking
- Attached Garage
- Garage Door Opener
- Driveway
- Parking Included in Price
- Garage Is Owned
Home Design
- Brick Exterior Construction
- Slab Foundation
- Asphalt Shingled Roof
- Vinyl Siding
Interior Spaces
- Wood Burning Fireplace
- Storage
- Finished Basement
- Basement Fills Entire Space Under The House
Kitchen
- Galley Kitchen
- Breakfast Bar
- Oven or Range
- Microwave
- Dishwasher
- Disposal
Laundry
- Dryer
- Washer
Outdoor Features
- Patio
- Porch
Utilities
- Forced Air Heating and Cooling System
- Heating System Uses Gas
Listing and Financial Details
- Senior Tax Exemptions
Community Details
Amenities
- Common Area
Pet Policy
- Pets Allowed
Ownership History
Purchase Details
Home Financials for this Owner
Home Financials are based on the most recent Mortgage that was taken out on this home.Purchase Details
Home Financials for this Owner
Home Financials are based on the most recent Mortgage that was taken out on this home.Purchase Details
Similar Home in Wheaton, IL
Home Values in the Area
Average Home Value in this Area
Purchase History
| Date | Type | Sale Price | Title Company |
|---|---|---|---|
| Warranty Deed | $527,333 | Fidelity National Title | |
| Warranty Deed | $200,000 | First American Title | |
| Deed | -- | -- |
Mortgage History
| Date | Status | Loan Amount | Loan Type |
|---|---|---|---|
| Open | $237,075 | New Conventional | |
| Previous Owner | $164,943 | New Conventional | |
| Previous Owner | $160,000 | New Conventional |
Property History
| Date | Event | Price | Change | Sq Ft Price |
|---|---|---|---|---|
| 06/18/2025 06/18/25 | Sold | $395,125 | +12.9% | $261 / Sq Ft |
| 04/26/2025 04/26/25 | Pending | -- | -- | -- |
| 04/22/2025 04/22/25 | For Sale | $349,900 | +75.0% | $231 / Sq Ft |
| 11/15/2018 11/15/18 | Sold | $200,000 | 0.0% | $132 / Sq Ft |
| 09/19/2018 09/19/18 | Pending | -- | -- | -- |
| 09/18/2018 09/18/18 | Off Market | $200,000 | -- | -- |
| 09/14/2018 09/14/18 | Price Changed | $195,900 | -1.8% | $129 / Sq Ft |
| 08/22/2018 08/22/18 | For Sale | $199,500 | -- | $132 / Sq Ft |
Tax History Compared to Growth
Tax History
| Year | Tax Paid | Tax Assessment Tax Assessment Total Assessment is a certain percentage of the fair market value that is determined by local assessors to be the total taxable value of land and additions on the property. | Land | Improvement |
|---|---|---|---|---|
| 2023 | $6,090 | $85,320 | $17,060 | $68,260 |
| 2022 | $5,585 | $76,920 | $16,120 | $60,800 |
| 2021 | $5,582 | $75,100 | $15,740 | $59,360 |
| 2020 | $5,634 | $74,400 | $15,590 | $58,810 |
| 2019 | $5,483 | $72,440 | $15,180 | $57,260 |
| 2018 | $5,092 | $66,970 | $14,300 | $52,670 |
| 2017 | $4,422 | $60,670 | $12,950 | $47,720 |
| 2016 | $4,345 | $58,240 | $12,430 | $45,810 |
| 2015 | $4,301 | $55,560 | $11,860 | $43,700 |
| 2014 | $4,106 | $52,590 | $11,780 | $40,810 |
| 2013 | $4,345 | $57,000 | $11,810 | $45,190 |
Agents Affiliated with this Home
-

Seller's Agent in 2025
Kosta Shamata
Exit Realty Redefined
(630) 400-3284
2 in this area
83 Total Sales
-

Buyer's Agent in 2025
Cindy Banks
RE/MAX
(630) 533-5900
9 in this area
427 Total Sales
-
R
Seller's Agent in 2018
Renee Dee
Keller Williams Innovate
-

Buyer's Agent in 2018
Carin Powell
HomeSmart Connect LLC
(630) 973-7369
2 in this area
82 Total Sales
Map
Source: Midwest Real Estate Data (MRED)
MLS Number: MRD10054080
APN: 05-22-300-035
- 1516 Pembroke Ln
- 1122 Coolidge Ave
- 1487 Haverhill Dr Unit C
- 1441 Haverhill Dr Unit B
- 1124 Briarcliffe Blvd
- 855 Johnstown Ln Unit A
- 1523 S Prospect St
- 1356 S Lorraine Rd Unit E
- 773 Farnham Ln
- 813 E Elm St
- 647 Farnham Ln
- 1720 Buena Vista Dr
- 1000 S Lorraine Rd Unit 110
- 35 Venetian Way Cir
- 1657 Williamsburg Ct Unit E
- 1661 Farragut Ct Unit E
- 1690 Ashburn Ct Unit A
- 1408 E Evergreen St
- 350 S Kenilworth Ave
- 523 Kipling Ct
