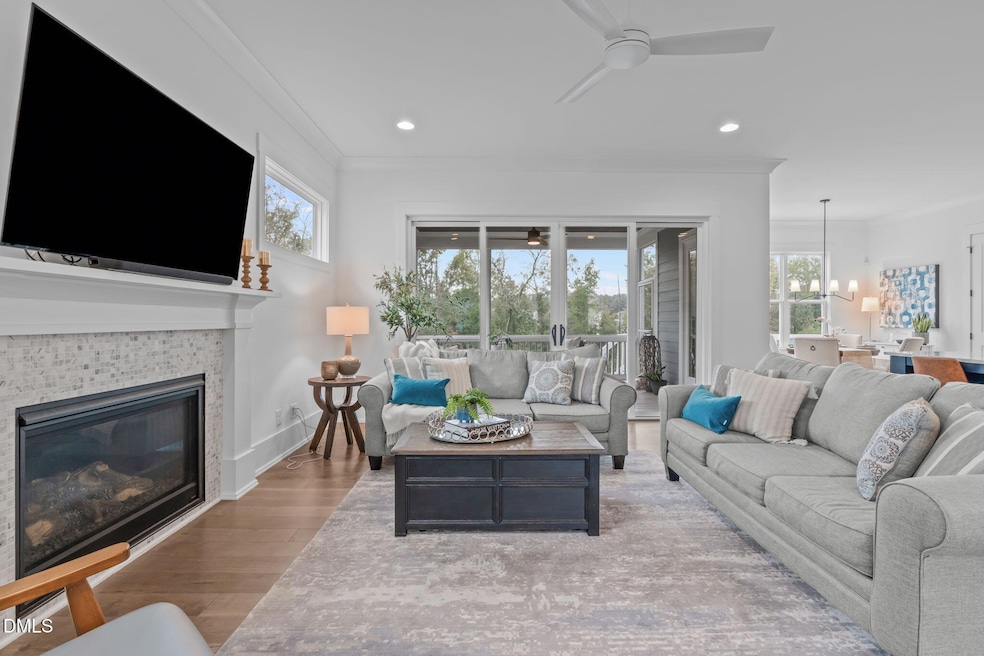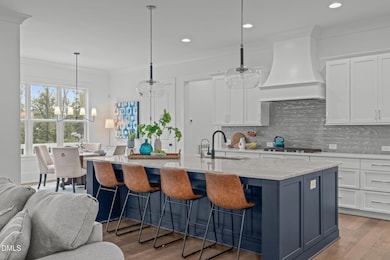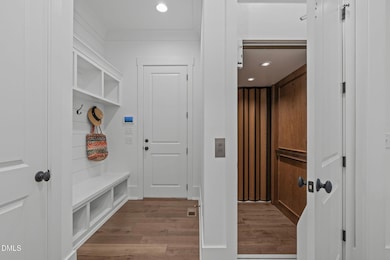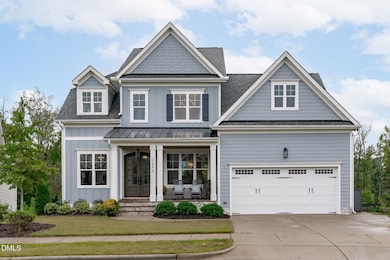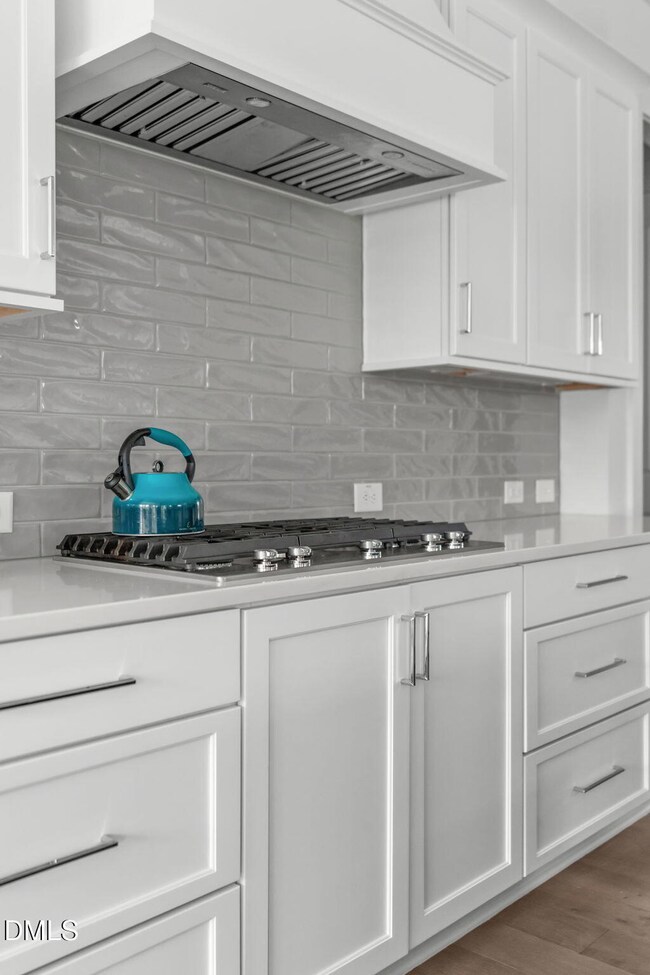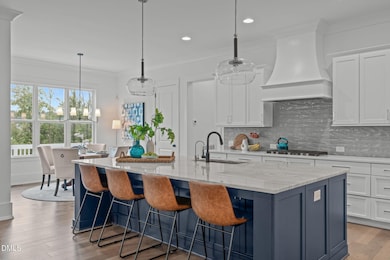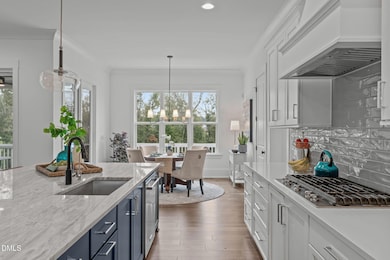1251 Lowland St Apex, NC 27523
West Apex NeighborhoodEstimated payment $7,763/month
Highlights
- Fitness Center
- Open Floorplan
- Deck
- Olive Chapel Elementary School Rated A
- Clubhouse
- Transitional Architecture
About This Home
Exceptional, custom-built less than 4 years ago, this luxury Apex home in the sought-after Sweetwater community offers nearly 5,000 square feet of modern design with an elevator and a finished walkout basement. Set on a premium wooded lot that backs directly to the greenway, this home combines privacy, modern design, and convenience.
Inside are 5 bedrooms and 6 baths, including 4 ensuite bedrooms. The home elevator provides easy access to every level, including entry from the garage. The first-floor primary suite features a tray ceiling, a large walk-in closet connected to the laundry room, and a spa-style bath with dual vanities, soaking tub, and separate shower.
The open floor plan includes a gourmet kitchen with quartz countertops, a large island with farmhouse sink, walk-in pantry, dry bar, and breakfast area. An on-demand reverse osmosis water filtration system adds modern comfort. The kitchen flows seamlessly into the bright family and dining areas that open to a screened porch, deck, and lower patio with wooded greenway views.
The finished basement adds even more space, including a wet bar, den, guest suite, and 1.5 baths, plus over 1,500 square feet of unfinished space for future expansion.
Additional highlights include an electric-car charging station, an energy-efficient tankless water heater, and abundant storage. Sweetwater offers resort-style amenities, including a clubhouse, fitness center, pool, playgrounds, and walking trails, all just minutes from Downtown Apex, RTP, and Sweetwater Town Center's shopping and dining.
Home Details
Home Type
- Single Family
Est. Annual Taxes
- $9,959
Year Built
- Built in 2021
Lot Details
- 9,148 Sq Ft Lot
- Landscaped
HOA Fees
- $81 Monthly HOA Fees
Parking
- 2 Car Attached Garage
Home Design
- Transitional Architecture
- Traditional Architecture
- Farmhouse Style Home
- Brick or Stone Mason
- Concrete Foundation
- Slab Foundation
- Shingle Roof
- Shake Siding
- Stone
Interior Spaces
- 4,930 Sq Ft Home
- 3-Story Property
- Elevator
- Open Floorplan
- Wet Bar
- Bar Fridge
- Dry Bar
- Crown Molding
- Tray Ceiling
- Smooth Ceilings
- High Ceiling
- Recessed Lighting
- Chandelier
- Gas Log Fireplace
- Entrance Foyer
- Family Room with Fireplace
- Dining Room
- Home Office
- Loft
- Bonus Room
- Screened Porch
- Storage
- Attic Floors
Kitchen
- Breakfast Room
- Eat-In Kitchen
- Walk-In Pantry
- Butlers Pantry
- Built-In Gas Oven
- Built-In Self-Cleaning Oven
- Gas Cooktop
- Range Hood
- Microwave
- Plumbed For Ice Maker
- Dishwasher
- Wine Refrigerator
- Stainless Steel Appliances
- Kitchen Island
- Granite Countertops
- Quartz Countertops
- Farmhouse Sink
- Disposal
Flooring
- Wood
- Carpet
- Ceramic Tile
Bedrooms and Bathrooms
- 5 Bedrooms
- Primary Bedroom on Main
- Walk-In Closet
- Double Vanity
- Private Water Closet
- Bathtub with Shower
- Shower Only
- Walk-in Shower
Laundry
- Laundry Room
- Laundry on main level
- Sink Near Laundry
- Washer and Electric Dryer Hookup
Finished Basement
- Heated Basement
- Basement Fills Entire Space Under The House
- Exterior Basement Entry
- Block Basement Construction
- Bedroom in Basement
- Basement Storage
Outdoor Features
- Deck
- Patio
- Rain Gutters
Schools
- Olive Chapel Elementary School
- Lufkin Road Middle School
- Apex Friendship High School
Utilities
- Forced Air Zoned Heating and Cooling System
- Heating System Uses Natural Gas
- Tankless Water Heater
Listing and Financial Details
- Assessor Parcel Number 0722428703
Community Details
Overview
- Association fees include unknown
- Omega Association, Phone Number (919) 461-0102
- Built by Upright Builders, Inc
- Sweetwater Subdivision
- Greenbelt
Amenities
- Community Barbecue Grill
- Clubhouse
- Meeting Room
Recreation
- Community Playground
- Fitness Center
- Community Pool
- Park
- Dog Park
- Trails
Map
Home Values in the Area
Average Home Value in this Area
Tax History
| Year | Tax Paid | Tax Assessment Tax Assessment Total Assessment is a certain percentage of the fair market value that is determined by local assessors to be the total taxable value of land and additions on the property. | Land | Improvement |
|---|---|---|---|---|
| 2025 | $9,959 | $1,138,320 | $240,000 | $898,320 |
| 2024 | $9,736 | $1,138,320 | $240,000 | $898,320 |
| 2023 | $8,574 | $779,750 | $140,000 | $639,750 |
| 2022 | $8,048 | $779,750 | $140,000 | $639,750 |
| 2021 | $1,386 | $140,000 | $140,000 | $0 |
| 2020 | $1,372 | $140,000 | $140,000 | $0 |
| 2019 | $1,306 | $115,000 | $115,000 | $0 |
| 2018 | $1,230 | $115,000 | $115,000 | $0 |
| 2017 | $0 | $115,000 | $115,000 | $0 |
Property History
| Date | Event | Price | List to Sale | Price per Sq Ft | Prior Sale |
|---|---|---|---|---|---|
| 10/24/2025 10/24/25 | Price Changed | $1,300,000 | -3.7% | $264 / Sq Ft | |
| 10/02/2025 10/02/25 | For Sale | $1,350,000 | +22.8% | $274 / Sq Ft | |
| 12/15/2023 12/15/23 | Off Market | $1,099,000 | -- | -- | |
| 03/31/2022 03/31/22 | Sold | $1,099,000 | 0.0% | $227 / Sq Ft | View Prior Sale |
| 10/29/2021 10/29/21 | Pending | -- | -- | -- | |
| 07/06/2021 07/06/21 | For Sale | $1,099,000 | -- | $227 / Sq Ft |
Purchase History
| Date | Type | Sale Price | Title Company |
|---|---|---|---|
| Warranty Deed | $1,099,000 | None Listed On Document |
Mortgage History
| Date | Status | Loan Amount | Loan Type |
|---|---|---|---|
| Open | $879,000 | New Conventional |
Source: Doorify MLS
MLS Number: 10125390
APN: 0722.03-42-8703-000
- 1164 Russet Ln
- 1329 Gordonia Way
- 2880 Angelica Rose Way
- 3119 Cregler Dr
- 1393 Hasse Ave
- 1283 Herb Garden Way
- 3102 Wishing Well Wynd
- 2827 Water Tower Ln
- 2823 Water Tower Ln
- 2007 Winecott Dr
- 2798 Farmhouse Dr
- 2801 Farmhouse Dr
- 2806 Farmhouse Dr
- 1484 Hasse Ave
- 2813 Farmhouse Dr
- 1413 Rowboat Rd
- 1426 Rowboat Rd
- 1382 Rowboat Rd
- 1381 Rowboat Rd
- 1385 Rowboat Rd
- 1245 Russet Ln
- 1481 Richardson Rd
- 2917 Early Planting Ave
- 1461 Hasse Ave
- 1463 Hasse Ave
- 1479 Barn Door Dr
- 102 Alice Ct
- 1504 Samos Island Dr
- 417 Bergen Ave
- 2605 S Lowell Rd
- 2410 Pecan Ridge Way
- 102 Fallon Ct
- 404 Kinship Ln
- 856 Patriot Summit Ln
- 1000 Creekside Hills Dr
- 834 MacAssar Ln Unit Holden 49
- 834 MacAssar Ln Unit Monroe
- 834 MacAssar Ln Unit Holden - 38
- 2546 Adams Pond Ln
- 2513 Canarywood Ln
