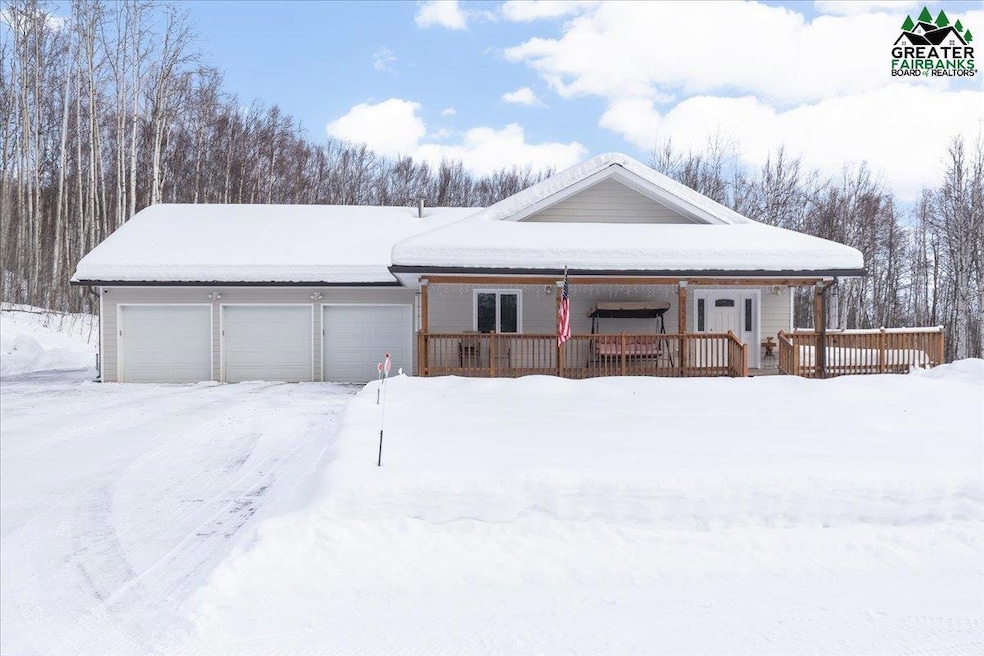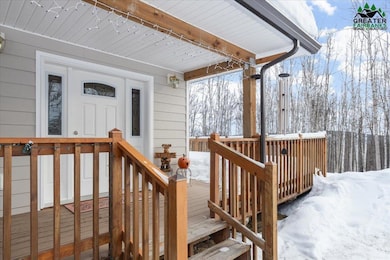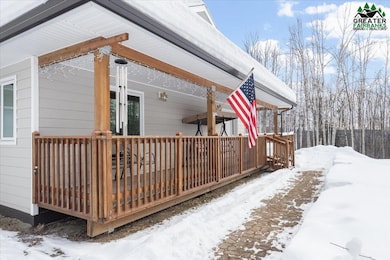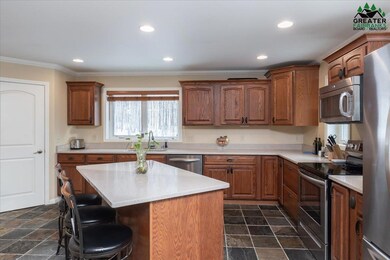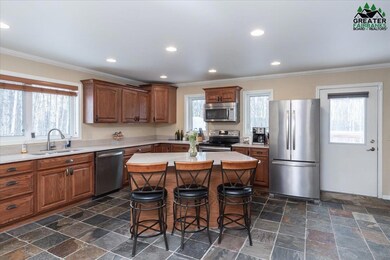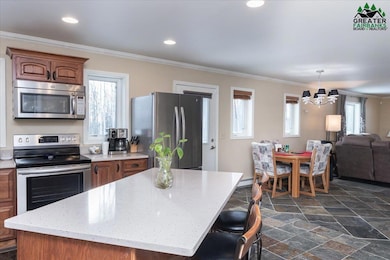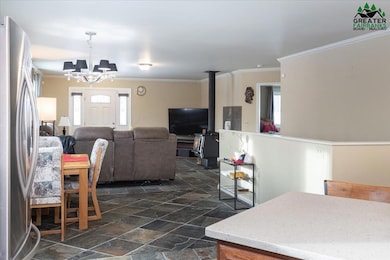
1251 Molly Rd Fairbanks, AK 99709
Goldstream NeighborhoodEstimated payment $3,640/month
Highlights
- RV Access or Parking
- 4.9 Acre Lot
- Territorial View
- Primary Bedroom Suite
- Deck
- Lawn
About This Home
Spacious and full of charm, this 5-bedroom, 3-bath, 2-story home offers the perfect blend of comfort and functionality. The open floor plan is bathed in natural light, creating a bright and welcoming atmosphere throughout. The well-appointed kitchen features warm wooden cabinets, a center island with seating, and plenty of space for gathering and entertaining. Step onto the inviting front porch, the perfect spot to relax and enjoy your surroundings. With a thoughtfully designed lower level, this home offers additional living space, including a good portion of the bedrooms, making it ideal for extra privacy or multi-use areas. The 3-car garage provides ample space for vehicles, tools, and gear. Don’t miss this incredible opportunity—schedule your showing today!
Home Details
Home Type
- Single Family
Est. Annual Taxes
- $7,995
Year Built
- Built in 2011
Lot Details
- 4.9 Acre Lot
- Lawn
- Garden
- Property is zoned Rural Estate Districts-4
Home Design
- Shingle Roof
- Double Stud Wall
Interior Spaces
- 2,904 Sq Ft Home
- 2-Story Property
- Ceiling Fan
- Double Pane Windows
- Vinyl Clad Windows
- Drapes & Rods
- Blinds
- Family Room
- Tile Flooring
- Territorial Views
- Finished Basement
- Basement Fills Entire Space Under The House
Kitchen
- Oven or Range
- Microwave
- Dishwasher
- Solid Surface Countertops
Bedrooms and Bathrooms
- 5 Bedrooms
- Primary Bedroom Suite
- Walk-In Closet
- 3 Full Bathrooms
Laundry
- Laundry on main level
- Dryer
- Washer
Home Security
- Home Security System
- Fire and Smoke Detector
Parking
- 3 Car Attached Garage
- Heated Garage
- Garage Door Opener
- RV Access or Parking
Eco-Friendly Details
- Green Energy Fireplace or Wood Stove
Outdoor Features
- Deck
- Covered Patio or Porch
- Shed
Schools
- Pearl Creek Elementary School
- Randy Smith Middle School
- West Valley High School
Utilities
- Hot Water Baseboard Heater
- Heating System Uses Oil
- Heating System Uses Wood
- Well
- Water Softener
- Private Sewer
- Internet Available
- Phone Available
Listing and Financial Details
- Tax Lot 35
- Assessor Parcel Number 0132039
Map
Home Values in the Area
Average Home Value in this Area
Tax History
| Year | Tax Paid | Tax Assessment Tax Assessment Total Assessment is a certain percentage of the fair market value that is determined by local assessors to be the total taxable value of land and additions on the property. | Land | Improvement |
|---|---|---|---|---|
| 2024 | $7,995 | $477,626 | $36,900 | $440,726 |
| 2023 | $7,748 | $466,449 | $36,900 | $429,549 |
| 2022 | $7,840 | $431,508 | $36,900 | $394,608 |
| 2021 | $7,992 | $403,645 | $36,900 | $366,745 |
| 2020 | $7,392 | $375,463 | $36,900 | $338,563 |
| 2019 | $7,378 | $380,857 | $36,900 | $343,957 |
| 2018 | $6,763 | $373,699 | $36,900 | $336,799 |
| 2017 | $6,749 | $372,423 | $36,900 | $335,523 |
| 2016 | $6,428 | $364,620 | $36,900 | $327,720 |
| 2015 | $630 | $359,418 | $36,900 | $322,518 |
| 2014 | $630 | $350,856 | $36,900 | $313,956 |
Property History
| Date | Event | Price | Change | Sq Ft Price |
|---|---|---|---|---|
| 06/24/2025 06/24/25 | Pending | -- | -- | -- |
| 05/20/2025 05/20/25 | For Sale | $550,000 | -- | $189 / Sq Ft |
Purchase History
| Date | Type | Sale Price | Title Company |
|---|---|---|---|
| Quit Claim Deed | -- | Accommodation | |
| Warranty Deed | -- | Accommodation | |
| Warranty Deed | -- | None Available | |
| Warranty Deed | $18,200 | -- |
Mortgage History
| Date | Status | Loan Amount | Loan Type |
|---|---|---|---|
| Open | $245,500 | New Conventional | |
| Previous Owner | $324,000 | New Conventional | |
| Previous Owner | $33,407 | Unknown | |
| Previous Owner | $320,000 | No Value Available |
Similar Homes in Fairbanks, AK
Source: Greater Fairbanks Board of REALTORS®
MLS Number: 157630
APN: 132039
- 2248 Waterford Rd
- 823 Goldstream Rd
- 734 Bellcrank Ln
- 1904 Bucks Dr
- 1900 Pandora Dr
- 1565 Tall Birch Ln
- 0 Pine Wood Rd
- NHN Resolution Rd
- 1286 Summit Dr
- 763 Aspen Heights Dr
- NHN Aspen Heights Dr
- 1157 Summit Dr
- 682 Lancaster Dr
- 813 Lancaster Dr
- 2004 Old Steese Hwy N
- 2004 Old Steese Hwy N Unit 1990, 2002, 2004, 20
- 399 Hawk Eye Downs Dr
- 665 Lancaster Dr
- NHN Golden Heart Dr
- NHN Whistling Swan Dr
