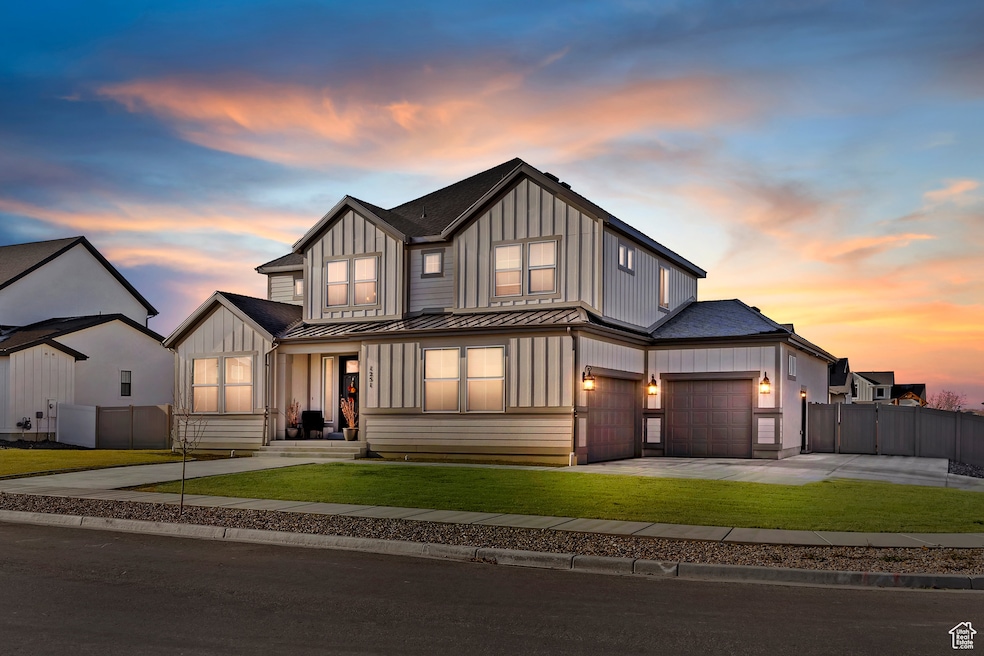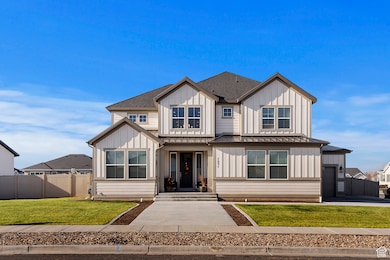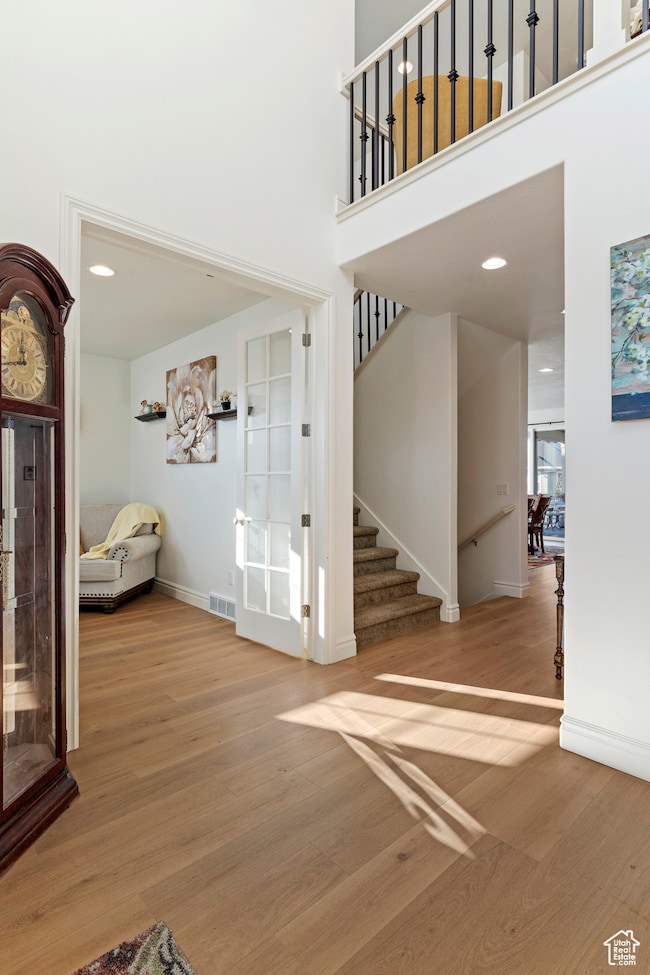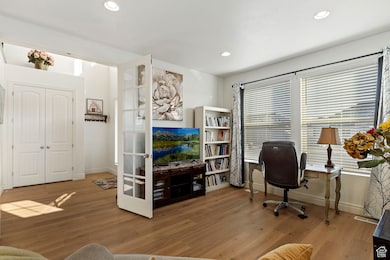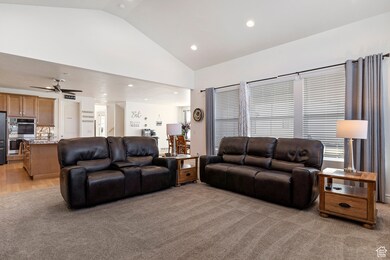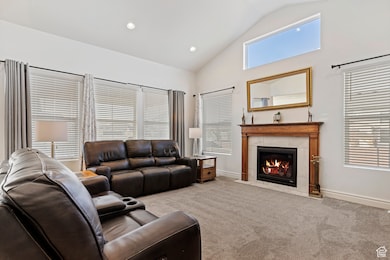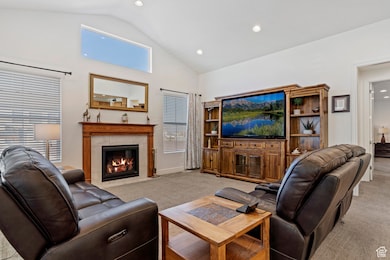1251 N 2525 W Clinton, UT 84015
Estimated payment $5,434/month
Highlights
- RV or Boat Parking
- Vaulted Ceiling
- Corner Lot
- Mountain View
- Main Floor Primary Bedroom
- Great Room
About This Home
Pride of Ownership reflects both inside and out! Why build when you can move into this custom Two Story home which is in brand new condition! This property shows like a model home, attention to detail is noted throughout this beautiful home! The main level offers a gourmet chefs kitchen with double ovens, 36 inch gas cook top, large center island with granite slab counter tops and back splash and walk in pantry. Semi informal dining room, office/den, great room with gas fireplace, main level master suite with walk in closet with hookups for stackable washer and dryer, separate tub and oversized walk in shower, mud room with lockers off of garage are great for additional storage. Upstairs offers large bonus room with great mountain views, 3 additional bedrooms, 1 of the bedrooms offers an en-suite with full bath and walk in closet and laundry room. Daylight walk out basement is 65% finished and offers large family room and full bath would be ideal set up for a mother-in-law apartment. Oversized 3 car garage with epoxy floors, RV parking, fully fenced yard with auto sprinklers and spacious deck great for entertaining. This home offers many upgrades with reverse osmosis drinking water system in kitchen, digital remote thermostat, floor outlets in office, family room and loft, under cabinet lighting in the kitchen, and gas line for BBQ on the deck! Don't miss out of this opportunity to own this beautiful home. Clinton City is offering Connect Fiber and secondary water is through Davis Weber Canal company.
Listing Agent
Shauna Larson
RE/MAX Associates License #5482300 Listed on: 03/19/2025
Home Details
Home Type
- Single Family
Est. Annual Taxes
- $4,899
Year Built
- Built in 2022
Lot Details
- 0.34 Acre Lot
- Property is Fully Fenced
- Landscaped
- Corner Lot
- Property is zoned Single-Family
HOA Fees
- $15 Monthly HOA Fees
Parking
- 3 Car Attached Garage
- RV or Boat Parking
Home Design
- Metal Roof
- Stucco
Interior Spaces
- 5,787 Sq Ft Home
- 3-Story Property
- Vaulted Ceiling
- Ceiling Fan
- Self Contained Fireplace Unit Or Insert
- Gas Log Fireplace
- Double Pane Windows
- Blinds
- French Doors
- Sliding Doors
- Mud Room
- Entrance Foyer
- Great Room
- Den
- Mountain Views
Kitchen
- Walk-In Pantry
- Built-In Double Oven
- Microwave
- Granite Countertops
- Disposal
Flooring
- Carpet
- Tile
Bedrooms and Bathrooms
- 5 Bedrooms | 1 Primary Bedroom on Main
- Walk-In Closet
- Bathtub With Separate Shower Stall
Laundry
- Laundry Room
- Gas Dryer Hookup
Basement
- Walk-Out Basement
- Basement Fills Entire Space Under The House
- Exterior Basement Entry
- Natural lighting in basement
Eco-Friendly Details
- Reclaimed Water Irrigation System
Outdoor Features
- Open Patio
- Porch
Schools
- West Clinton Elementary School
- West Point Middle School
- Syracuse High School
Utilities
- Forced Air Heating and Cooling System
- Natural Gas Connected
Community Details
- Community Solutions Association, Phone Number (801) 955-5126
- Monarch Meadows Subdivision
Listing and Financial Details
- Exclusions: Dryer, Freezer, Gas Grill/BBQ, Refrigerator, Washer, Window Coverings
- Assessor Parcel Number 14-586-0327
Map
Home Values in the Area
Average Home Value in this Area
Tax History
| Year | Tax Paid | Tax Assessment Tax Assessment Total Assessment is a certain percentage of the fair market value that is determined by local assessors to be the total taxable value of land and additions on the property. | Land | Improvement |
|---|---|---|---|---|
| 2025 | $5,205 | $500,500 | $104,000 | $396,500 |
| 2024 | $4,899 | $473,550 | $112,281 | $361,269 |
| 2023 | $4,378 | $783,000 | $131,335 | $651,665 |
| 2022 | $1,397 | $138,201 | $138,201 | $0 |
Property History
| Date | Event | Price | List to Sale | Price per Sq Ft |
|---|---|---|---|---|
| 09/24/2025 09/24/25 | For Sale | $949,000 | 0.0% | $164 / Sq Ft |
| 09/19/2025 09/19/25 | Off Market | -- | -- | -- |
| 07/23/2025 07/23/25 | Price Changed | $949,000 | -5.1% | $164 / Sq Ft |
| 06/18/2025 06/18/25 | Price Changed | $999,500 | -4.8% | $173 / Sq Ft |
| 03/19/2025 03/19/25 | For Sale | $1,050,000 | -- | $181 / Sq Ft |
Purchase History
| Date | Type | Sale Price | Title Company |
|---|---|---|---|
| Warranty Deed | -- | -- | |
| Special Warranty Deed | -- | Cottonwood Title |
Mortgage History
| Date | Status | Loan Amount | Loan Type |
|---|---|---|---|
| Open | $699,900 | No Value Available | |
| Closed | $699,900 | New Conventional |
Source: UtahRealEstate.com
MLS Number: 2071233
APN: 14-586-0327
