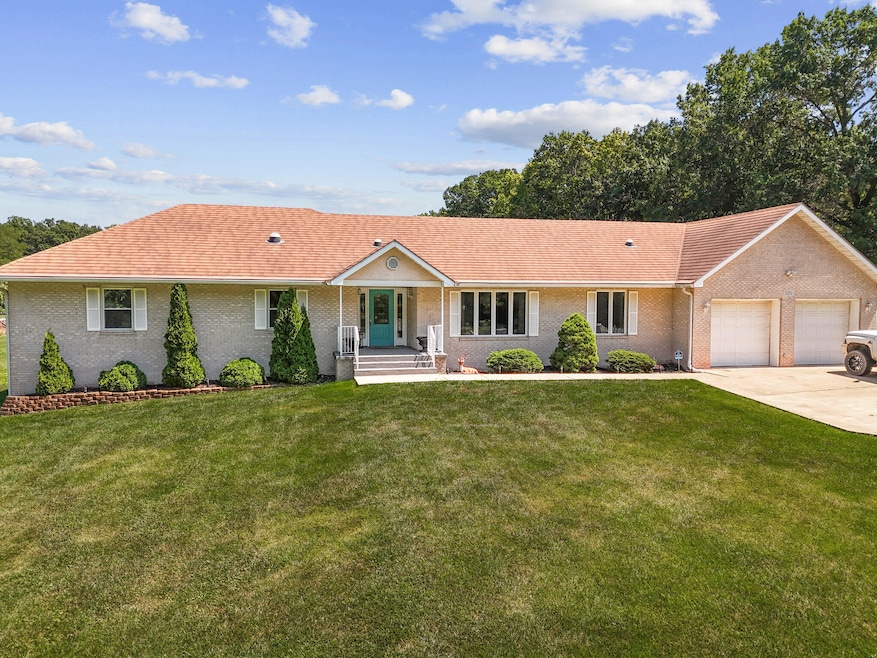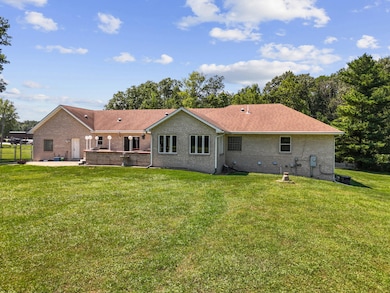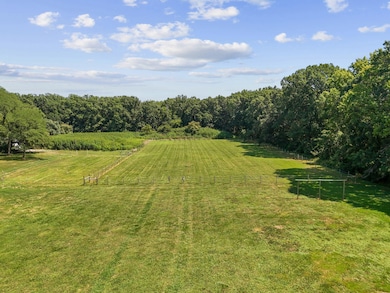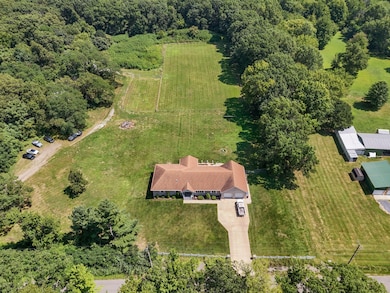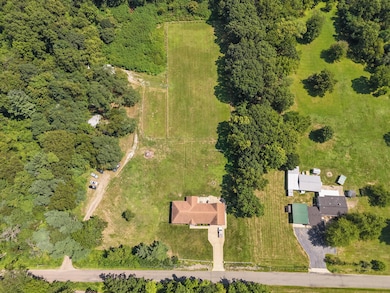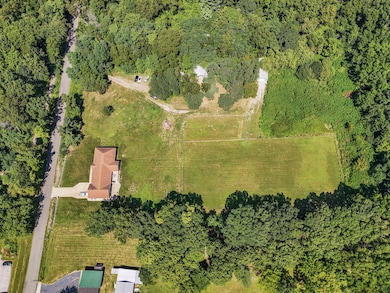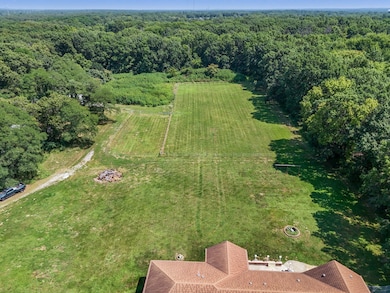1251 N Mineral Springs Rd Chesterton, IN 46304
Estimated payment $4,574/month
Highlights
- Horses Allowed On Property
- Views of Trees
- Wooded Lot
- Newton Yost Elementary School Rated A-
- 6 Acre Lot
- 4-minute walk to National Park Service
About This Home
Welcome to your dream retreat! This all-brick, one-owner home sits on 6 spacious acres and blends functionality with country charm perfectly. Outside, you'll find two large Quonsets with ample storage space, plus a second driveway ideal for work vehicles, tractors, or any project you have in mind. The property also features a fenced area ready for horses--or whatever you'd like.Inside, large, open rooms flow naturally, including a 4-seasons room perfect for cozy mornings or entertaining friends. Relax on the back patio and enjoy the peaceful surroundings. The home also includes energy-efficient features throughout and a whole-house Generac for peace of mind.The basement has heated flooring, keeping you comfortable through the winter. Enjoy a large, oversized garage with a work and storage room in the back, perfect for projects or extra storage. This home is conveniently located close to I-80/I-94 for commuting and the South Shore Line, offering easy access to Chicago. All this, just minutes from Indiana Dunes State Park and Lake Michigan, with beaches, trails, and scenic views nearby. A wonderful place to enjoy country living with space, flexibility, and comfort.
Home Details
Home Type
- Single Family
Est. Annual Taxes
- $7,451
Year Built
- Built in 2003
Lot Details
- 6 Acre Lot
- Back Yard Fenced
- Landscaped
- Wooded Lot
Parking
- 2 Car Garage
- Garage Door Opener
Property Views
- Trees
- Rural
Home Design
- Brick Foundation
Interior Spaces
- 1-Story Property
- Living Room
- Basement
Bedrooms and Bathrooms
- 3 Bedrooms
Laundry
- Laundry Room
- Laundry on main level
- Sink Near Laundry
Outdoor Features
- Patio
- Outdoor Storage
Horse Facilities and Amenities
- Horses Allowed On Property
Utilities
- Central Air
- Well
Listing and Financial Details
- Assessor Parcel Number 640326105003000026
- Seller Considering Concessions
Community Details
Overview
- No Home Owners Association
- Westchester 026 Porter Corp Rural Subdivision
Amenities
- Community Storage Space
Map
Home Values in the Area
Average Home Value in this Area
Tax History
| Year | Tax Paid | Tax Assessment Tax Assessment Total Assessment is a certain percentage of the fair market value that is determined by local assessors to be the total taxable value of land and additions on the property. | Land | Improvement |
|---|---|---|---|---|
| 2024 | $7,282 | $544,600 | $93,700 | $450,900 |
| 2023 | $7,262 | $527,700 | $86,600 | $441,100 |
| 2022 | $7,029 | $507,400 | $86,600 | $420,800 |
| 2021 | $6,893 | $477,000 | $86,600 | $390,400 |
| 2020 | $6,494 | $443,000 | $75,000 | $368,000 |
| 2019 | $5,832 | $381,300 | $75,000 | $306,300 |
| 2018 | $8,819 | $371,400 | $75,000 | $296,400 |
| 2017 | $4,426 | $326,900 | $75,000 | $251,900 |
| 2016 | $4,904 | $345,900 | $96,700 | $249,200 |
| 2014 | $4,520 | $316,100 | $87,300 | $228,800 |
| 2013 | -- | $251,900 | $34,300 | $217,600 |
Property History
| Date | Event | Price | List to Sale | Price per Sq Ft |
|---|---|---|---|---|
| 08/14/2025 08/14/25 | For Sale | $750,000 | -- | $143 / Sq Ft |
Purchase History
| Date | Type | Sale Price | Title Company |
|---|---|---|---|
| Quit Claim Deed | -- | None Listed On Document | |
| Interfamily Deed Transfer | -- | None Available | |
| Interfamily Deed Transfer | -- | None Available | |
| Interfamily Deed Transfer | -- | None Available | |
| Warranty Deed | -- | None Available | |
| Interfamily Deed Transfer | -- | None Available |
Source: Northwest Indiana Association of REALTORS®
MLS Number: 826038
APN: 64-03-26-105-003.000-026
- 1239 Fox Hollow Dr
- 860 Quail Ridge Dr
- 120 Pine Dr Unit H
- 1040 Waverly Rd
- 1248 Baton Ridge Dr
- 6 Linden Ln
- 308 Rankin St
- 18 Franklin St
- 315 Franklin St
- 772 Long Bridge Dr
- 1333 Sunset Ave
- 131 N 18th St
- 319 Michigami Trail
- 1290 Old Porter Rd
- 1198 Old Porter Rd
- 652 Bote Dr
- 650 Bote Dr
- 327 S 18th St
- 2009 W Porter Ave
- 401 S 15th St
- 121 S 18th St
- 111 W Taylor St
- 303 W Michigan Ave
- 1101 Jefferson Ave Unit 6
- 1013 S 22nd St
- 2014 Washington Ave
- 1623 Westchester Ave
- 1205 Saratoga Ln
- 1920 David Dr
- 1202 Griffin Lake Ave
- 331 S Boo Rd
- 2113 Kelle Dr
- 2135 Dickinson Rd
- 6676 Lakewood Ave
- 892 N State Rd 149 Unit 2
- 5966 Beacon Ln
- 55 Aspen Rd
- 892 N State Rd 149
- 6248 Kathryn Ct Unit D
- 6248 Kathryn Ct Unit A
