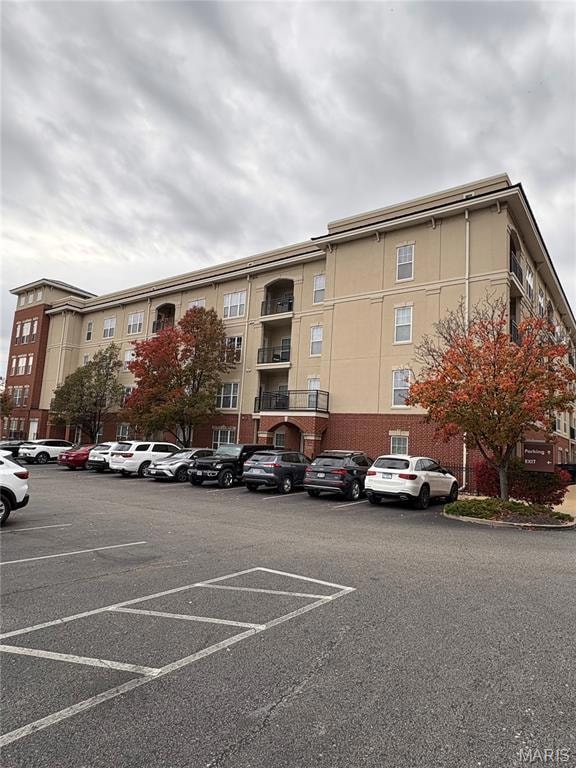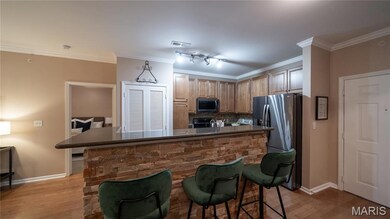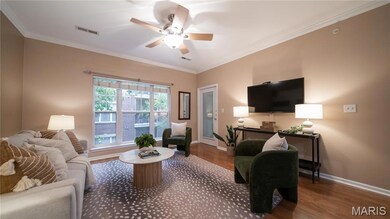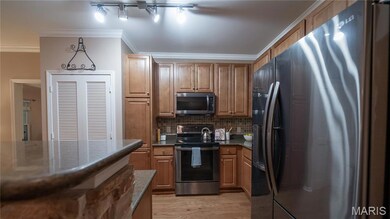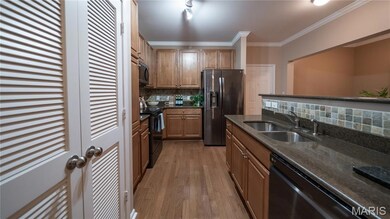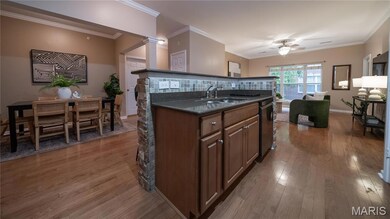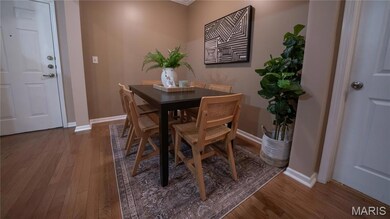1251 Strassner Dr Unit 2205 Saint Louis, MO 63144
Estimated payment $2,012/month
Highlights
- Community Pool
- Stainless Steel Appliances
- Cooling Available
- Brentwood High School Rated A
- 2 Car Attached Garage
- Living Room
About This Home
Welcome to 1251 Strassner Dr #2205—an exceptionally maintained Brentwood condo offering modern comfort in an unbeatable location. Built in 2007, this spacious unit features two dedicated parking spaces, a private storage locker, and fresh updates throughout. The kitchen shines with a new refrigerator, oven, and microwave, while the HVAC and water heater have also been recently replaced, offering peace of mind for years to come. Enjoy two comfortable bedrooms on the main level of the building with easy access to your storage unit. Just moments from Highway 64/40 and within walking distance to Brentwood’s best restaurants, shopping, and amenities, this condo delivers both convenience and lifestyle.
Property Details
Home Type
- Condominium
Est. Annual Taxes
- $3,024
Year Built
- Built in 2007
HOA Fees
- $363 Monthly HOA Fees
Parking
- 2 Car Attached Garage
Home Design
- Concrete Block And Stucco Construction
Interior Spaces
- 1,018 Sq Ft Home
- 1-Story Property
- Living Room
- Dining Room
- Washer and Dryer
Kitchen
- Electric Oven
- Electric Cooktop
- Microwave
- Freezer
- Dishwasher
- Stainless Steel Appliances
Bedrooms and Bathrooms
- 2 Bedrooms
- 2 Full Bathrooms
Location
- City Lot
Schools
- Mark Twain Elem. Elementary School
- Brentwood Middle School
- Brentwood High School
Utilities
- Cooling Available
- Central Heating
- Electric Water Heater
- Cable TV Available
Listing and Financial Details
- Assessor Parcel Number 20K-32-1581
Community Details
Overview
- Association fees include clubhouse, parking fee, pool, sewer, snow removal, trash, water
- Hanley Station Association
- Mid-Rise Condominium
- Community Parking
Amenities
- Community Storage Space
Recreation
- Community Pool
Map
Home Values in the Area
Average Home Value in this Area
Tax History
| Year | Tax Paid | Tax Assessment Tax Assessment Total Assessment is a certain percentage of the fair market value that is determined by local assessors to be the total taxable value of land and additions on the property. | Land | Improvement |
|---|---|---|---|---|
| 2025 | $3,024 | $44,320 | $6,950 | $37,370 |
| 2024 | $3,024 | $44,270 | $5,320 | $38,950 |
| 2023 | $3,024 | $44,270 | $5,320 | $38,950 |
| 2022 | $2,814 | $39,840 | $10,260 | $29,580 |
| 2021 | $2,791 | $39,840 | $10,260 | $29,580 |
| 2020 | $2,859 | $40,420 | $12,390 | $28,030 |
| 2019 | $2,804 | $40,420 | $12,390 | $28,030 |
| 2018 | $2,887 | $37,110 | $9,290 | $27,820 |
| 2017 | $2,818 | $37,110 | $9,290 | $27,820 |
| 2016 | $2,731 | $34,120 | $8,510 | $25,610 |
| 2015 | $2,712 | $34,120 | $8,510 | $25,610 |
| 2014 | $2,760 | $34,620 | $11,310 | $23,310 |
Property History
| Date | Event | Price | List to Sale | Price per Sq Ft |
|---|---|---|---|---|
| 11/18/2025 11/18/25 | For Sale | $265,000 | -- | $260 / Sq Ft |
Purchase History
| Date | Type | Sale Price | Title Company |
|---|---|---|---|
| Special Warranty Deed | $270,671 | None Available |
Mortgage History
| Date | Status | Loan Amount | Loan Type |
|---|---|---|---|
| Open | $216,500 | Unknown |
Source: MARIS MLS
MLS Number: MIS25077190
APN: 20K-32-1581
- 1270 Strassner Dr Unit 3110
- 1510 Banneker Ave
- 1501 Stockard Ave
- 8535 White Ave
- 8612 White Ave
- 7736 W Ranken Ave
- 8510 Eulalie Ave
- 7765 Weston Place
- 8638 Rosalie Ave
- 2017 Woodsey Dr
- 8724 Bridgeport Ave
- 8021 Bennett Ave
- 2503 Louis Ave
- 7630 W Bruno Ave
- 7635 Folk Ave
- 2030 Bland Place
- 8746 White Ave
- 8714 Eulalie Ave
- 2020 S Brentwood Blvd
- 8718 Eulalie Ave
- 1251 Strassner Dr Unit 2303
- 7916 Thomas Ave
- 1800 S Brentwood Blvd
- 1325 Boland Place
- 2425-2471 Laclede Station Rd Unit 2408-6
- 2521 Cecelia Ave
- 8864 Flamingo Ct
- 1435 Bobolink Place
- 1071 Terrace Dr
- 8937 Lawn Ave
- 72D Vanmark Way
- 7719 Arthur Ave Unit 7719 Arthur
- 7725 Arthur Ave Unit 1
- 1518 High School Dr Unit 527
- 7748 Wise Ave Unit 1st Fl
- 1319 Woodland Dr Unit 2
- 9037 Wrenwood Ln
- 24 the Boulevard Saint Louis
- 1607 Redbird Cove
- 1118 Ralph Terrace Unit Top Floor
