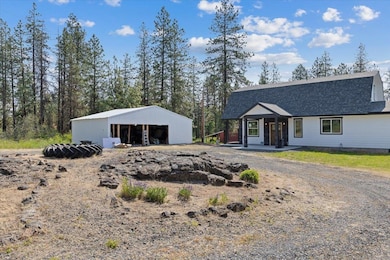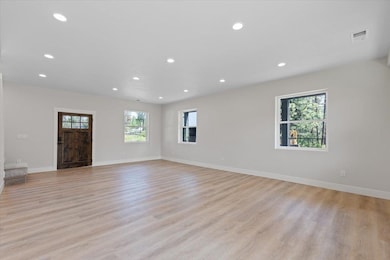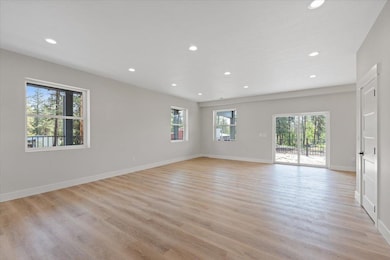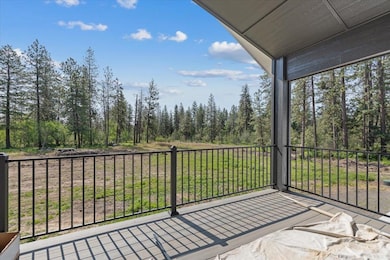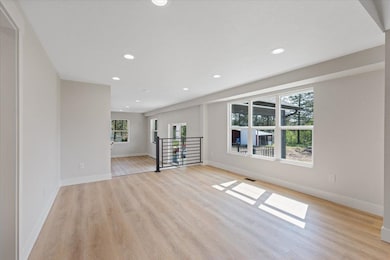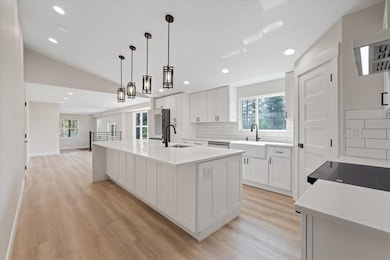
12510 N Craig Rd Nine Mile Falls, WA 99026
Estimated payment $4,077/month
Highlights
- Barn
- Contemporary Architecture
- Solid Surface Countertops
- Deck
- Cathedral Ceiling
- No HOA
About This Home
Totally new home inside and out with 6 bedrooms and 5 bathrooms on 5.37 acres. It has been totally updated w/high end kitchen appliances to include a smart refrigerator, induction stove and hard surfaces that waterfall the large island. Three of the bedrooms have on suite bathrooms and either could be used as the primary bedroom or could be used for multi generational home. Two of the on suite bedrooms are on the upper level and one on the main floor. The main floor is done in LVP flooring throughout. The dining area steps down to the large living/family room w/lots of windows and a slider to the covered back deck that wraps around the end of the house. The basement is one large family room w/slider to the back patio and includes a bedroom, bath and laundry room. While being updated, all the electrical and plumbing was updated including electric panel. A new forced air electric furnace was installed with central air conditioning. Outbuildings include a two car oversized garage and large barn.
Listing Agent
John L Scott, Inc. Brokerage Phone: (509) 342-0406 License #1996 Listed on: 06/06/2025

Home Details
Home Type
- Single Family
Est. Annual Taxes
- $2,971
Year Built
- Built in 1974
Lot Details
- 5.37 Acre Lot
- Property fronts a private road
- Level Lot
- Landscaped with Trees
Parking
- 2 Car Detached Garage
- Oversized Parking
Home Design
- Contemporary Architecture
- Brick or Stone Veneer
Interior Spaces
- 4,072 Sq Ft Home
- 2-Story Property
- Cathedral Ceiling
- Vinyl Clad Windows
- Partially Finished Basement
- Basement with some natural light
- Laundry Room
Kitchen
- Free-Standing Range
- Dishwasher
- Solid Surface Countertops
- Disposal
Bedrooms and Bathrooms
- 6 Bedrooms
- 5 Bathrooms
Outdoor Features
- Deck
- Patio
- Separate Outdoor Workshop
Schools
- Reardan Middle School
- Reardan High School
Additional Features
- Barn
- Forced Air Heating and Cooling System
Community Details
- No Home Owners Association
Listing and Financial Details
- Assessor Parcel Number 16112.9011
Map
Home Values in the Area
Average Home Value in this Area
Tax History
| Year | Tax Paid | Tax Assessment Tax Assessment Total Assessment is a certain percentage of the fair market value that is determined by local assessors to be the total taxable value of land and additions on the property. | Land | Improvement |
|---|---|---|---|---|
| 2025 | $3,401 | $435,550 | $93,950 | $341,600 |
| 2024 | $3,401 | $451,750 | $83,950 | $367,800 |
| 2023 | $2,992 | $425,250 | $57,450 | $367,800 |
| 2022 | $2,562 | $420,350 | $57,450 | $362,900 |
| 2021 | $2,611 | $270,110 | $35,110 | $235,000 |
| 2020 | $2,551 | $259,930 | $30,830 | $229,100 |
| 2019 | $2,188 | $236,440 | $27,740 | $208,700 |
| 2018 | $2,426 | $219,340 | $27,740 | $191,600 |
| 2017 | $2,108 | $198,140 | $26,740 | $171,400 |
| 2016 | $1,869 | $193,540 | $26,740 | $166,800 |
| 2015 | $1,864 | $185,740 | $25,740 | $160,000 |
| 2014 | -- | $178,330 | $31,730 | $146,600 |
| 2013 | -- | $0 | $0 | $0 |
Property History
| Date | Event | Price | List to Sale | Price per Sq Ft |
|---|---|---|---|---|
| 11/07/2025 11/07/25 | Pending | -- | -- | -- |
| 09/09/2025 09/09/25 | Price Changed | $725,000 | -3.3% | $178 / Sq Ft |
| 06/06/2025 06/06/25 | For Sale | $750,000 | -- | $184 / Sq Ft |
Purchase History
| Date | Type | Sale Price | Title Company |
|---|---|---|---|
| Warranty Deed | -- | None Available | |
| Warranty Deed | $285,000 | None Available | |
| Interfamily Deed Transfer | -- | None Available |
Mortgage History
| Date | Status | Loan Amount | Loan Type |
|---|---|---|---|
| Open | $270,750 | New Conventional |
About the Listing Agent
Douglas' Other Listings
Source: Spokane Association of REALTORS®
MLS Number: 202518242
APN: 16112.9011
- 13510 W Farwell Rd
- 14427 W Pine Bluff Rd
- 14510 W Pine Bluff Rd
- 228 W 4 Mound Rd
- 228xx W 4 Mound Rd
- 14001 W 4 Mound Rd
- 15611 W Pine Bluff Rd
- 0000 W Highland Rd
- 15921 W Four Mound Rd
- 14933 W Burnett Rd
- 318 E Shore Rd
- 314 E Shore Rd
- 209 E Franklin Dr
- Lot 20 Legacy Way
- Lot 19 Legacy Way
- 12823 W Shore Rd
- Lot 22 Legacy Way
- 15021 W Maybob Rd
- 00 W Burnett Rd
- 146 Legacy Way

