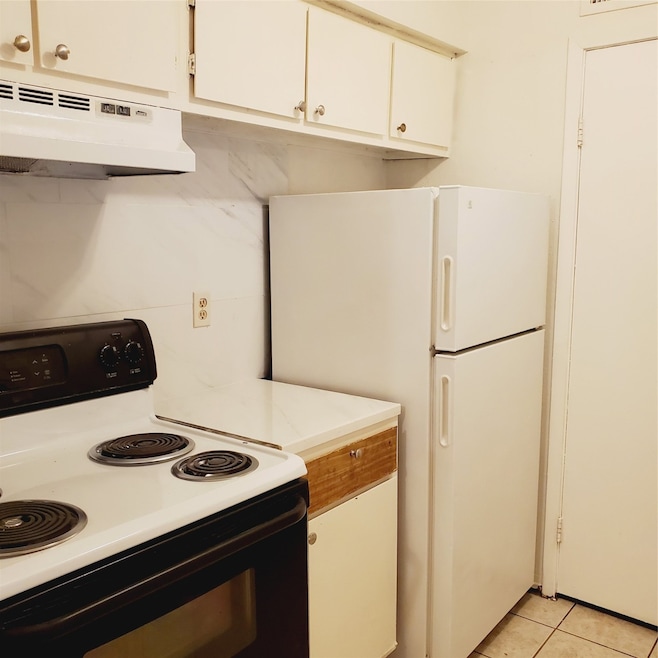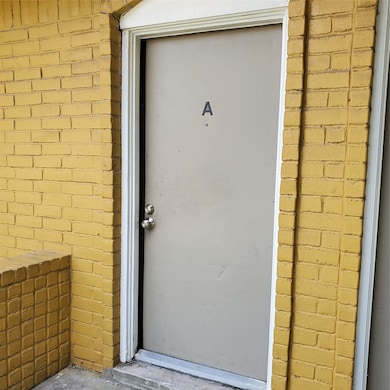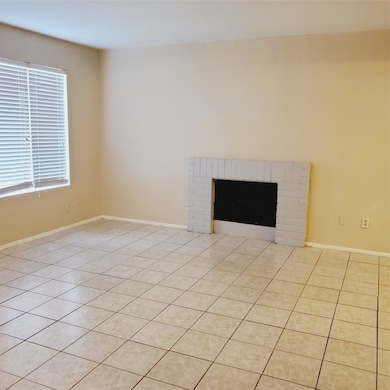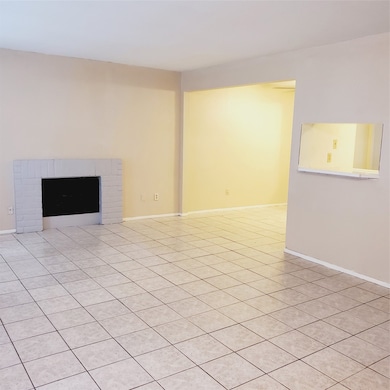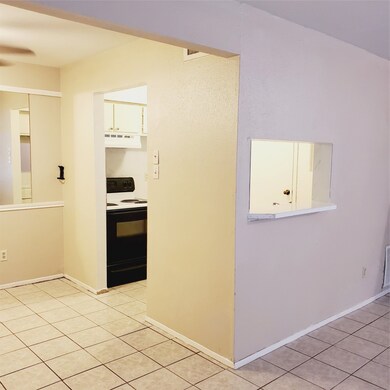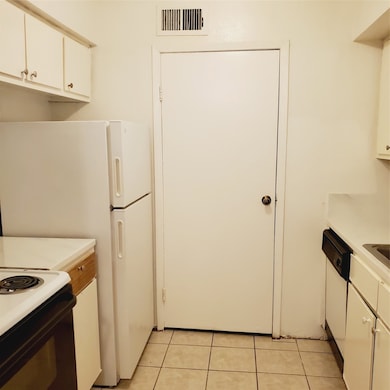
12511 Ashford Meadow Dr Unit A Houston, TX 77082
Briar Village Neighborhood
2
Beds
2
Baths
1,080
Sq Ft
1,906
Sq Ft Lot
Highlights
- 2 Fireplaces
- Home Office
- Breakfast Room
- Community Pool
- Walk-In Pantry
- Breakfast Bar
About This Home
2 bedrooms 2 baths, great floor plans with large walk-in closets. Unit includes refrigerator, private parking lot.
Townhouse Details
Home Type
- Townhome
Est. Annual Taxes
- $4,634
Year Built
- Built in 1981
Interior Spaces
- 1,080 Sq Ft Home
- 2-Story Property
- 2 Fireplaces
- Breakfast Room
- Home Office
Kitchen
- Breakfast Bar
- Walk-In Pantry
- Oven
- Electric Range
Bedrooms and Bathrooms
- 2 Bedrooms
- 2 Full Bathrooms
Schools
- Heflin Elementary School
- O'donnell Middle School
- Aisd Draw High School
Additional Features
- 1,906 Sq Ft Lot
- Central Heating and Cooling System
Listing and Financial Details
- Property Available on 8/1/25
- Long Term Lease
Community Details
Overview
- Meadows On The Mews Subdivision
Recreation
- Community Pool
Pet Policy
- Call for details about the types of pets allowed
- Pet Deposit Required
Map
About the Listing Agent

William and Thuy Shipman moved to the Houston area in 1982 and have watched the area grow and emerge as one of the most thriving regions in the country! In fact, the Shipmans live in the same Cypress neighborhood that they grew up in! Their appreciation for Cypress and the Houston area stems from its diverse housing options that accommodate a wide range of families, an abundance of recreation opportunities, the people, and unmatched entertainment options.
Over the last 30 years, they
Thuy's Other Listings
Source: Houston Association of REALTORS®
MLS Number: 16595843
APN: 1149550000006
Nearby Homes
- 12527 Ashford Meadow Dr Unit 2
- 12506 Ashford Meadow Dr Unit 2
- 12627 Ashford Meadow Dr
- 12635 Ashford Meadow Dr Unit 4
- 12639 Ashford Meadow Dr Unit E, F
- 12646 Ashford Meadow Dr Unit 4
- 12647 Ashford Meadow Dr
- 12655 Ashford Meadow Dr Unit ABCD
- 12654 Ashford Meadow Dr
- 3106 Ashton Park Dr
- 3007 S Dairy Ashford Rd
- 3114 Ashfield Dr
- 3131 Westwick Dr
- 3110 Westwick Dr
- 12810 Ashford Knoll Dr
- 12734 Ashford Chase Dr
- 12815 Ashford Knoll Dr
- 12831 Ashford Creek Dr
- 12847 Ashford Knoll Dr
- 3206 Shadywind Dr
- 12511 Ashford Meadow Dr Unit C
- 12511 Ashford Meadow Dr
- 12527 Ashford Meadow Dr Unit A
- 12506 Ashford Meadow Dr Unit A
- 2800 S Dairy Ashford Rd
- 12603 Ashford Meadow Dr Unit B
- 12603 Ashford Meadow Dr Unit D
- 12607 Ashford Meadow Dr Unit B
- 2800 S Dairy Ashford Rd Unit 1324
- 2800 S Dairy Ashford Rd Unit 2225
- 2800 S Dairy Ashford Rd Unit 401
- 2800 S Dairy Ashford Rd Unit 2224
- 2800 S Dairy Ashford Rd Unit 705
- 2800 S Dairy Ashford Rd Unit 2203
- 2800 S Dairy Ashford Rd Unit 1514
- 2800 S Dairy Ashford Rd Unit 1211
- 2800 S Dairy Ashford Rd Unit 1218
- 2800 S Dairy Ashford Rd Unit 205
- 2800 S Dairy Ashford Rd Unit 1320
- 2800 S Dairy Ashford Rd Unit 108
