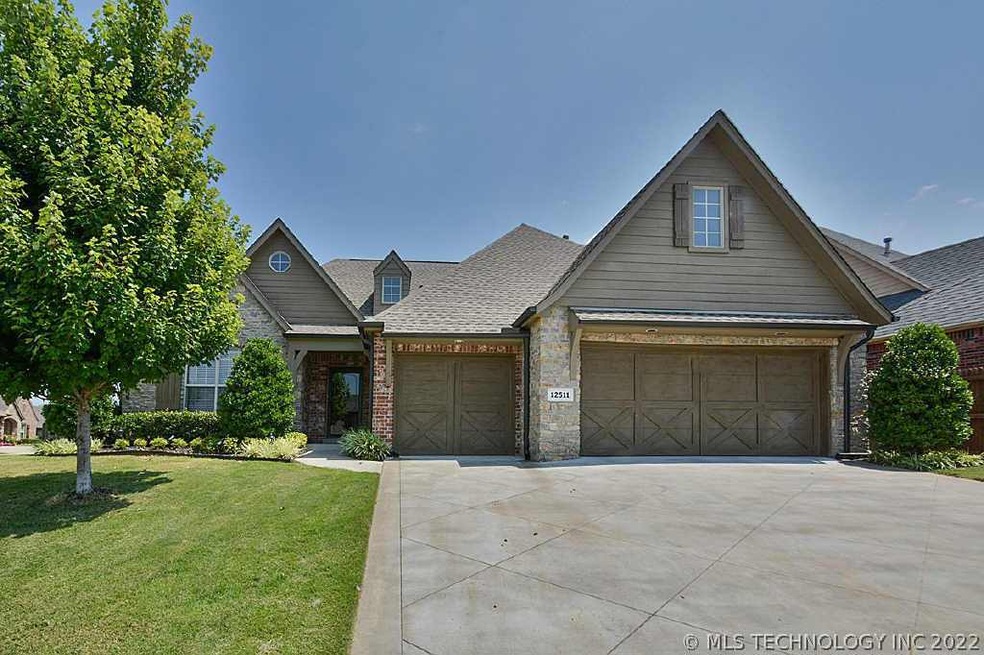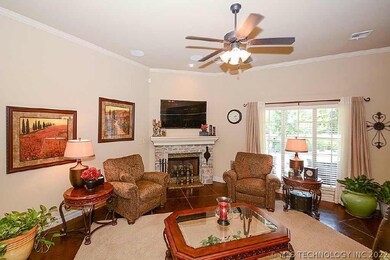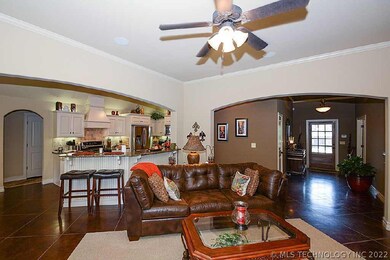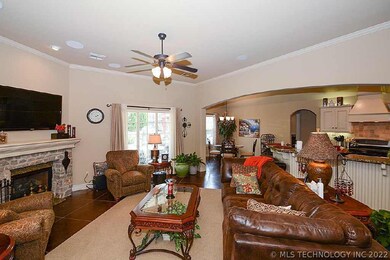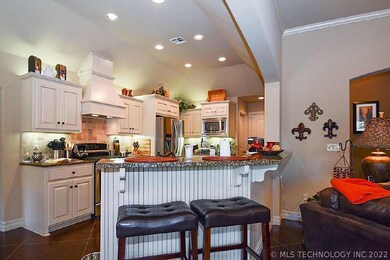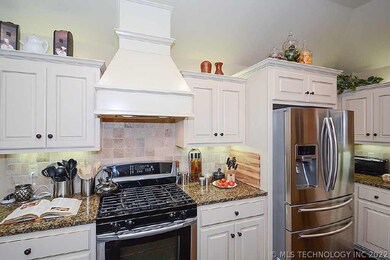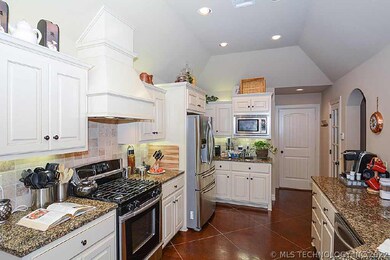
3
Beds
2
Baths
1,981
Sq Ft
8,521
Sq Ft Lot
Highlights
- Vaulted Ceiling
- Attic
- Parking Storage or Cabinetry
- Bixby Middle School Rated A-
- Attached Garage
- Fire Pit
About This Home
As of September 2014Terrific 1 story home on corner lot! Move in Ready; Park like backyard, over $15,000 in professional upgrades, lighting and landscape; Large open family room and kitchen; office can be 4th bdrm, split bedroom plan. New roof 2013.
Home Details
Home Type
- Single Family
Est. Annual Taxes
- $3,147
Year Built
- Built in 2007
Lot Details
- 8,521 Sq Ft Lot
- Property is Fully Fenced
- Privacy Fence
- Sprinkler System
Home Design
- Ridge Vents on the Roof
- Four Sided Brick Exterior Elevation
- Stone Exterior Construction
Interior Spaces
- Wired For Data
- Vaulted Ceiling
- Ceiling Fan
- Attic
Kitchen
- Oven
- Stove
Bedrooms and Bathrooms
- 3 Bedrooms
- 2 Full Bathrooms
Home Security
- Storm Doors
- Fire and Smoke Detector
Parking
- Attached Garage
- Parking Storage or Cabinetry
Outdoor Features
- Fire Pit
- Exterior Lighting
- Rain Gutters
Schools
- Bixby High School
Utilities
- Heating System Uses Gas
- Satellite Dish
- Cable TV Available
Listing and Financial Details
- Seller Concessions Not Offered
Ownership History
Date
Name
Owned For
Owner Type
Purchase Details
Closed on
Jan 17, 2025
Sold by
Schreppel Jason R
Bought by
Schreppel Family Trust and Schreppel
Current Estimated Value
Purchase Details
Listed on
Aug 2, 2014
Closed on
Aug 18, 2014
Sold by
National Transfer Services Llc
Bought by
Schreppel Jason B
Seller's Agent
John Smucker
McGraw, REALTORS
Buyer's Agent
John Smucker
McGraw, REALTORS
List Price
$219,900
Sold Price
$219,900
Home Financials for this Owner
Home Financials are based on the most recent Mortgage that was taken out on this home.
Avg. Annual Appreciation
4.35%
Original Mortgage
$197,910
Interest Rate
4.1%
Mortgage Type
New Conventional
Purchase Details
Listed on
Aug 2, 2014
Closed on
Aug 8, 2014
Sold by
Haynes Kenneth J and Haynes Jonna Rene
Bought by
National Transfer Services Llc
Seller's Agent
John Smucker
McGraw, REALTORS
Buyer's Agent
John Smucker
McGraw, REALTORS
List Price
$219,900
Sold Price
$219,900
Home Financials for this Owner
Home Financials are based on the most recent Mortgage that was taken out on this home.
Original Mortgage
$197,910
Interest Rate
4.1%
Mortgage Type
New Conventional
Purchase Details
Listed on
Jan 30, 2012
Closed on
May 30, 2012
Sold by
Brollier Tucker J and Brollier Lauren S
Bought by
Haynes Kenneth J and Haynes Jonna Renee
Seller's Agent
Tucker Brollier
Inactive Office
Buyer's Agent
Greg Ganzkow
Coldwell Banker Select
List Price
$224,900
Sold Price
$210,000
Premium/Discount to List
-$14,900
-6.63%
Home Financials for this Owner
Home Financials are based on the most recent Mortgage that was taken out on this home.
Avg. Annual Appreciation
2.01%
Original Mortgage
$165,000
Interest Rate
3.86%
Mortgage Type
New Conventional
Purchase Details
Closed on
Dec 21, 2007
Sold by
Timberline Homes Llc
Bought by
Brollier Tucker J
Home Financials for this Owner
Home Financials are based on the most recent Mortgage that was taken out on this home.
Original Mortgage
$181,279
Interest Rate
6.23%
Mortgage Type
FHA
Similar Homes in the area
Create a Home Valuation Report for This Property
The Home Valuation Report is an in-depth analysis detailing your home's value as well as a comparison with similar homes in the area
Home Values in the Area
Average Home Value in this Area
Purchase History
| Date | Type | Sale Price | Title Company |
|---|---|---|---|
| Special Warranty Deed | -- | None Listed On Document | |
| Warranty Deed | $220,000 | None Available | |
| Warranty Deed | $220,000 | None Available | |
| Warranty Deed | $210,000 | Executives Title & Escrow Co | |
| Warranty Deed | $188,000 | Multiple |
Source: Public Records
Mortgage History
| Date | Status | Loan Amount | Loan Type |
|---|---|---|---|
| Previous Owner | $89,500 | New Conventional | |
| Previous Owner | $175,000 | No Value Available | |
| Previous Owner | $197,910 | New Conventional | |
| Previous Owner | $165,000 | New Conventional | |
| Previous Owner | $181,279 | FHA | |
| Previous Owner | $150,400 | Unknown |
Source: Public Records
Property History
| Date | Event | Price | Change | Sq Ft Price |
|---|---|---|---|---|
| 09/26/2014 09/26/14 | Sold | $219,900 | 0.0% | $111 / Sq Ft |
| 08/02/2014 08/02/14 | Pending | -- | -- | -- |
| 08/02/2014 08/02/14 | For Sale | $219,900 | +4.7% | $111 / Sq Ft |
| 05/31/2012 05/31/12 | Sold | $210,000 | -6.6% | $106 / Sq Ft |
| 01/30/2012 01/30/12 | Pending | -- | -- | -- |
| 01/30/2012 01/30/12 | For Sale | $224,900 | -- | $114 / Sq Ft |
Source: MLS Technology
Tax History Compared to Growth
Tax History
| Year | Tax Paid | Tax Assessment Tax Assessment Total Assessment is a certain percentage of the fair market value that is determined by local assessors to be the total taxable value of land and additions on the property. | Land | Improvement |
|---|---|---|---|---|
| 2024 | $3,147 | $25,444 | $4,375 | $21,069 |
| 2023 | $3,147 | $25,674 | $4,404 | $21,270 |
| 2022 | $3,108 | $23,926 | $5,144 | $18,782 |
| 2021 | $3,016 | $23,200 | $4,988 | $18,212 |
| 2020 | $2,966 | $23,200 | $4,988 | $18,212 |
| 2019 | $2,993 | $23,200 | $4,988 | $18,212 |
| 2018 | $3,004 | $23,200 | $4,988 | $18,212 |
| 2017 | $3,003 | $24,200 | $5,203 | $18,997 |
| 2016 | $3,044 | $24,200 | $5,203 | $18,997 |
| 2015 | $2,919 | $24,200 | $5,203 | $18,997 |
| 2014 | $2,814 | $23,100 | $5,203 | $17,897 |
Source: Public Records
Agents Affiliated with this Home
-

Seller's Agent in 2014
John Smucker
McGraw, REALTORS
(918) 261-7355
10 in this area
140 Total Sales
-
T
Seller's Agent in 2012
Tucker Brollier
Inactive Office
-

Buyer's Agent in 2012
Greg Ganzkow
Coldwell Banker Select
(918) 698-6211
66 Total Sales
Map
Source: MLS Technology
MLS Number: 1423886
APN: 60987-73-06-65570
Nearby Homes
- 408 E 124th St S
- 324 E 125th Place S
- 12520 S Birch Ave
- 12522 S Cedar Ave
- 12523 S Cedar Place
- 113 E 128th St S
- 2048 E 128th Place S
- 224 E 127th Ct S
- 420 W 127th Place S
- 425 W 128th St S
- 12909 S 1st St
- 12810 S Cedar St
- 12120 S Elm St
- 12102 S Elm St
- 12913 S Ash St
- 12914 S 1st St
- 12581 S 6th Ct
- 604 E 126th St S
- 608 E 126th St S
- 106 W 130th St S
