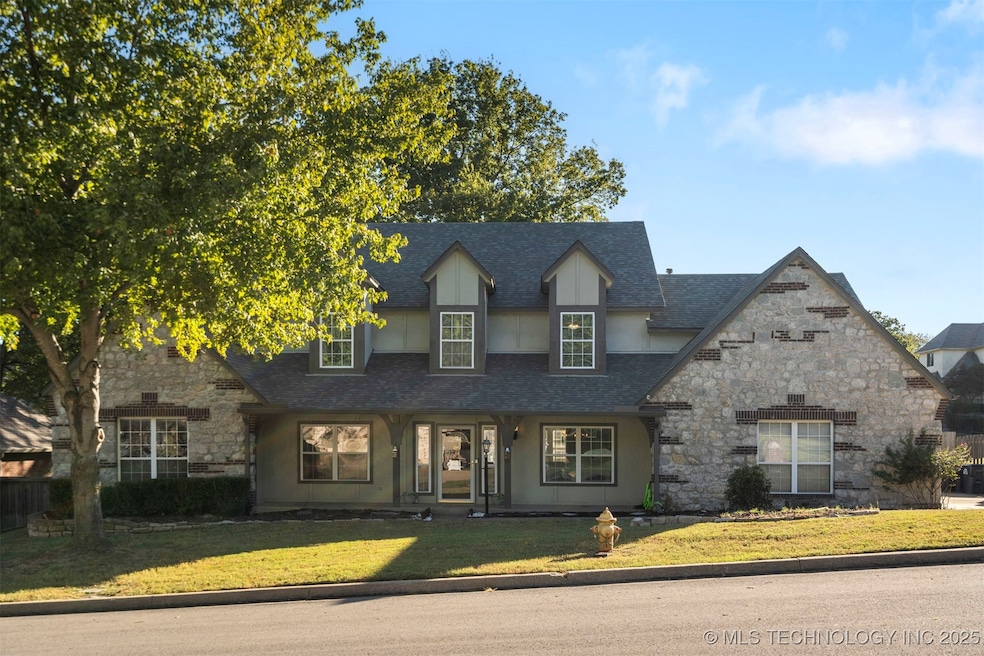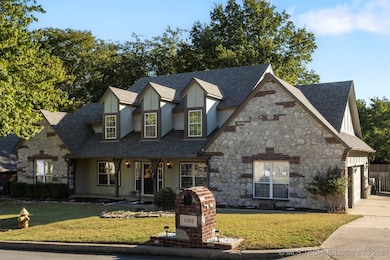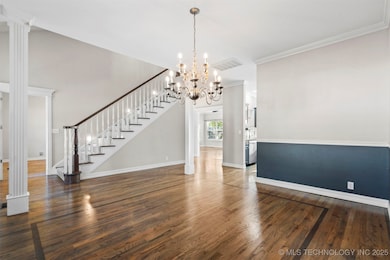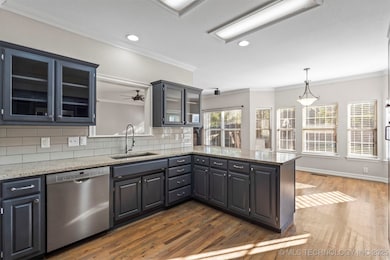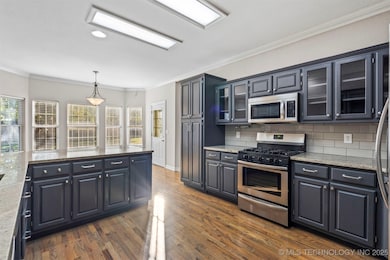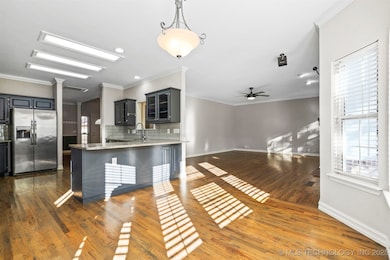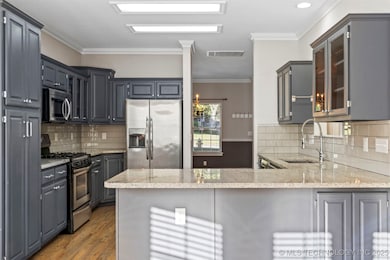Estimated payment $2,995/month
Highlights
- Mature Trees
- English Architecture
- Granite Countertops
- Jenks West Elementary School Rated A
- Wood Flooring
- Covered Patio or Porch
About This Home
BRAND NEW ROOF! Discover your ideal home in Jenks! This fantastic home is situated on an oversized lot and features an inviting open floor plan on the main level, perfect for modern living and entertaining. The downstairs has been freshly painted. The home boasts a spacious master bedroom and updated master bath for your comfort. The kitchen shines with stainless steel appliances and plenty of storage with pull-outs. Beautiful hardwood floors throughout the downstairs, plus a dedicated office downstairs-perfect for working from home or a nursery! You'll find plenty of storage throughout the house, as well as a versatile fourth bedroom that can easily serve as a game or media room to suit your needs. Outside, enjoy a nice-sized backyard that makes it great for family & friends to gather! This property includes a versatile 10 X 16 lofted shed that’s ready to become your ideal workshop once you add electrical service. Country Lake Estates offers a 7-acre lake with trails and a playground with park, making it a wonderful place to call home, in this highly desired neighborhood in the Jenks School district. This home has been pre-inspected and repairs are completed!
Home Details
Home Type
- Single Family
Est. Annual Taxes
- $4,435
Year Built
- Built in 1996
Lot Details
- 0.33 Acre Lot
- West Facing Home
- Property is Fully Fenced
- Mature Trees
HOA Fees
- $30 Monthly HOA Fees
Parking
- 3 Car Attached Garage
- Side Facing Garage
- Driveway
Home Design
- English Architecture
- Slab Foundation
- Wood Frame Construction
- Fiberglass Roof
- Wood Siding
- Asphalt
- Stone
Interior Spaces
- 3,117 Sq Ft Home
- 2-Story Property
- Ceiling Fan
- Wood Burning Fireplace
- Fireplace With Gas Starter
- Vinyl Clad Windows
Kitchen
- Built-In Oven
- Built-In Range
- Microwave
- Dishwasher
- Granite Countertops
- Disposal
Flooring
- Wood
- Carpet
- Tile
Bedrooms and Bathrooms
- 4 Bedrooms
Laundry
- Dryer
- Washer
Home Security
- Storm Doors
- Fire and Smoke Detector
Outdoor Features
- Covered Patio or Porch
- Shed
- Rain Gutters
Schools
- West Elementary School
- Jenks Middle School
- Jenks High School
Utilities
- Zoned Cooling
- Multiple Heating Units
- Heating System Uses Gas
- Gas Water Heater
- Cable TV Available
Community Details
Overview
- Country Lake Estates Subdivision
Recreation
- Park
- Hiking Trails
Map
Home Values in the Area
Average Home Value in this Area
Tax History
| Year | Tax Paid | Tax Assessment Tax Assessment Total Assessment is a certain percentage of the fair market value that is determined by local assessors to be the total taxable value of land and additions on the property. | Land | Improvement |
|---|---|---|---|---|
| 2024 | $4,330 | $35,060 | $4,359 | $30,701 |
| 2023 | $4,330 | $35,010 | $4,602 | $30,408 |
| 2022 | $4,241 | $32,990 | $5,512 | $27,478 |
| 2021 | $4,167 | $32,000 | $5,346 | $26,654 |
| 2020 | $4,075 | $32,000 | $5,346 | $26,654 |
| 2019 | $3,905 | $30,456 | $5,513 | $24,943 |
| 2018 | $3,805 | $29,478 | $5,336 | $24,142 |
| 2017 | $3,565 | $28,075 | $5,082 | $22,993 |
| 2016 | $3,594 | $27,627 | $5,001 | $22,626 |
| 2015 | $3,488 | $26,312 | $4,763 | $21,549 |
| 2014 | $3,567 | $26,312 | $4,763 | $21,549 |
Property History
| Date | Event | Price | List to Sale | Price per Sq Ft | Prior Sale |
|---|---|---|---|---|---|
| 11/13/2025 11/13/25 | Price Changed | $492,500 | -1.3% | $158 / Sq Ft | |
| 10/21/2025 10/21/25 | For Sale | $499,000 | +66.4% | $160 / Sq Ft | |
| 06/28/2019 06/28/19 | Sold | $299,900 | -3.3% | $96 / Sq Ft | View Prior Sale |
| 04/24/2019 04/24/19 | Pending | -- | -- | -- | |
| 04/24/2019 04/24/19 | For Sale | $310,000 | -- | $99 / Sq Ft |
Purchase History
| Date | Type | Sale Price | Title Company |
|---|---|---|---|
| Warranty Deed | $300,000 | American Eagle Title Group | |
| Warranty Deed | $225,000 | Tulsa Abstract & Title Co | |
| Deed | $192,000 | -- | |
| Deed | $38,000 | -- |
Mortgage History
| Date | Status | Loan Amount | Loan Type |
|---|---|---|---|
| Previous Owner | $239,920 | New Conventional |
Source: MLS Technology
MLS Number: 2544203
APN: 60544-73-05-48870
- 12636 S 13th Place
- 12212 S 14th Ct
- 12503 S 12th St
- 1420 E 122nd Ct S
- 2052 E 128th Place S
- 2058 E 129th St S
- 12910 S 20th Place E
- 2104 E 128th Place S
- 12116 S 14th Ct
- 12110 S 14th Ct
- 2039 E 129th Place S
- 2067 E 129th Place S
- 2124 E 128th Place S
- 2068 E 129th Place S
- 2056 E 129th Place S
- 2072 E 129th Place S
- 2052 E 129th Place S
- 2048 E 129th Place S
- 2044 E 129th Place S
- 12207 S 12th Ct
- 2326 E 134th St S
- 12035 S Birch Ct
- 3151 E 144th St S
- 1271 E 143rd St
- 222 E Aquarium Place
- 11729 S Vine St
- 412 E B St Unit 412 B
- 661 E 135th St
- 2929 E 95th St S
- 701 W 101st Place S Unit 937.1407094
- 9320 S College Ave
- 11249 S 72nd Ct E
- 9201 Riverside Pkwy
- 11500 S Links Ct
- 7860 E 126th St S
- 421 N Cedar St
- 14263 S Hickory Place
- 2826 E 90th St Unit 1605
- 446 N Forest St
- 2842 W 115th St S
