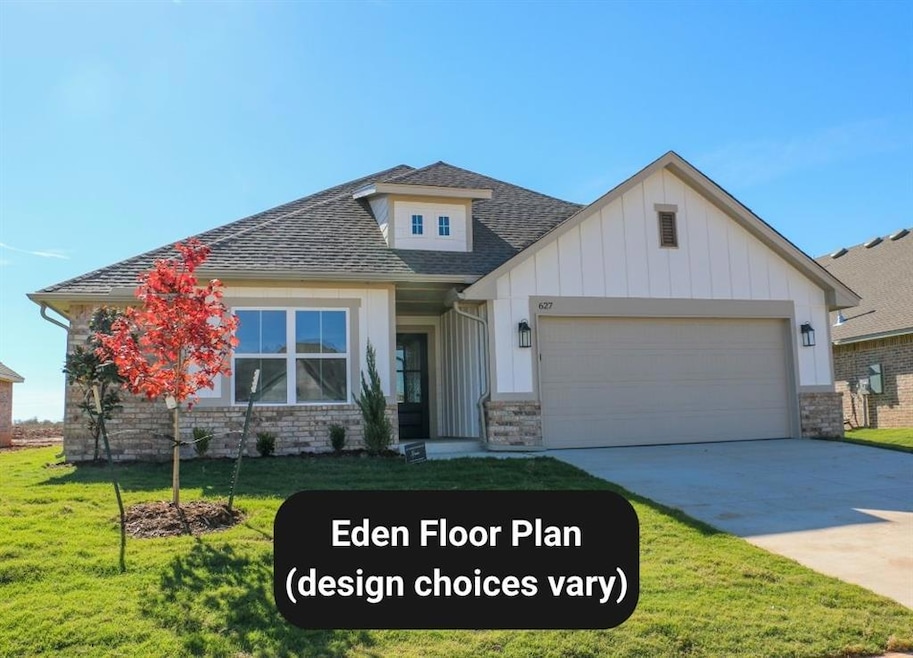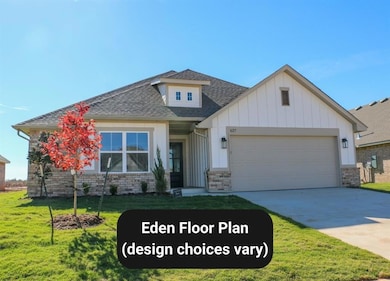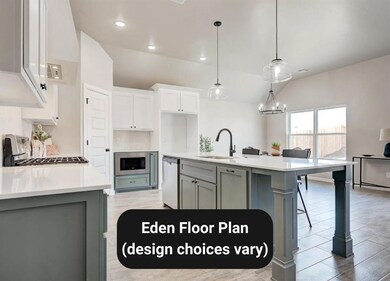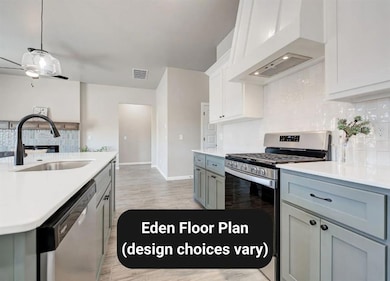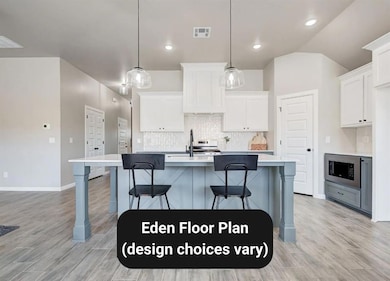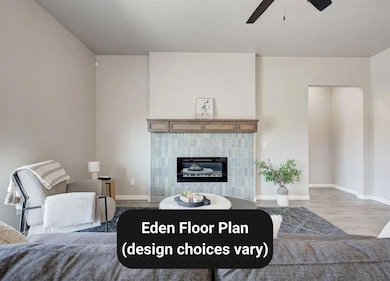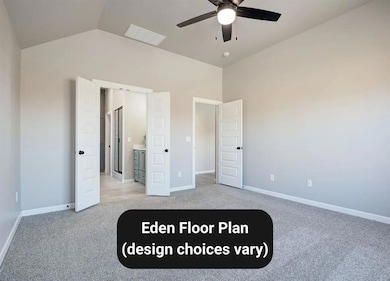12513 Dolce Vita Dr Oklahoma City, OK 73099
Harvest Hills West NeighborhoodEstimated payment $2,059/month
3
Beds
2
Baths
1,677
Sq Ft
$194
Price per Sq Ft
Highlights
- Craftsman Architecture
- Wood Flooring
- Covered Patio or Porch
- Stone Ridge Elementary School Rated A-
- Home Office
- Cul-De-Sac
About This Home
The Eden is a thoughtfully designed 1,677 sqft home that balances comfort, efficiency, and style. Its open living, dining, and kitchen layout creates an easy flow for daily life and entertaining, anchored by an electric fireplace and access to the covered patio. The private primary suite includes a spacious bedroom, dual-vanity bath, and walk-in closet, while two additional bedrooms and a full bath offer flexibility for guests, kids, or hobbies. A dedicated study at the front of the home adds a functional work-from-home space. The Eden brings timeless curb appeal and everyday livability together in one smart package.
Home Details
Home Type
- Single Family
Year Built
- Built in 2025 | Under Construction
Lot Details
- 6,804 Sq Ft Lot
- Cul-De-Sac
- Interior Lot
- Sprinkler System
HOA Fees
- $21 Monthly HOA Fees
Parking
- 2 Car Attached Garage
- Garage Door Opener
- Driveway
Home Design
- Home is estimated to be completed on 1/31/26
- Craftsman Architecture
- Modern Architecture
- Brick Frame
- Composition Roof
Interior Spaces
- 1,677 Sq Ft Home
- 1-Story Property
- Woodwork
- Ceiling Fan
- Self Contained Fireplace Unit Or Insert
- Metal Fireplace
- Home Office
- Laundry Room
Kitchen
- Gas Oven
- Gas Range
- Free-Standing Range
- Recirculated Exhaust Fan
- Microwave
- Dishwasher
- Wood Stained Kitchen Cabinets
- Disposal
Flooring
- Wood
- Tile
Bedrooms and Bathrooms
- 3 Bedrooms
- Cedar Closet
- 2 Full Bathrooms
Home Security
- Home Security System
- Fire and Smoke Detector
Outdoor Features
- Covered Patio or Porch
Schools
- Piedmont Intermediate Elementary School
- Piedmont Middle School
- Piedmont High School
Utilities
- Central Heating and Cooling System
- Programmable Thermostat
- Tankless Water Heater
- High Speed Internet
- Cable TV Available
Community Details
- Association fees include greenbelt, maintenance exterior
- Mandatory home owners association
Listing and Financial Details
- Legal Lot and Block 014 / 021
Map
Create a Home Valuation Report for This Property
The Home Valuation Report is an in-depth analysis detailing your home's value as well as a comparison with similar homes in the area
Home Values in the Area
Average Home Value in this Area
Property History
| Date | Event | Price | List to Sale | Price per Sq Ft |
|---|---|---|---|---|
| 11/17/2025 11/17/25 | For Sale | $324,900 | -- | $194 / Sq Ft |
Source: MLSOK
Source: MLSOK
MLS Number: 1201889
Nearby Homes
- 12501 Dolce Vita Dr
- 12429 Dolce Vita Dr
- 12409 Dr
- 12505 Dolche Vita Dr
- 12421 Dolce Vita Dr
- 12413 Dolce Vita St
- 12417 Dolce Vita Dr
- 12405 Dolce Vita Dr
- 9216 NW 123rd St
- 12704 Carrara Ln
- 9300 NW 126th St
- 9133 NW 125th St
- 12712 Carrara Ln
- 9304 NW 126th St
- 12716 Carrara Ln
- Alfalfa Plan at Tuscany Lakes
- Coastal Plan at Tuscany Lakes
- 9316 NW 129th St
- Rc Cooper Plan at Tuscany Lakes
- Klein Plan at Tuscany Lakes
- 9321 NW 125th St
- 9328 NW 125th St
- 9329 NW 124th St
- 12529 Florence Ln
- 12201 Katie Rdg Rd
- 12924 Firerock Cir
- 9317 NW 117th St
- 12117 Jude Way
- 11916 Silver Sun Dr
- 8340 NW 130th Cir
- 8914 NW 109th St
- 8912 NW 109th St
- 11332 N Markwell Ave
- 13532 Gentry Dr
- 8931 NW 109th Terrace
- 9004 NW 142nd St
- 11040 N Eagle Ln
- 13625 Cobblestone Rd
- 8905 NW 106th St
- 11301 Windmill Place
