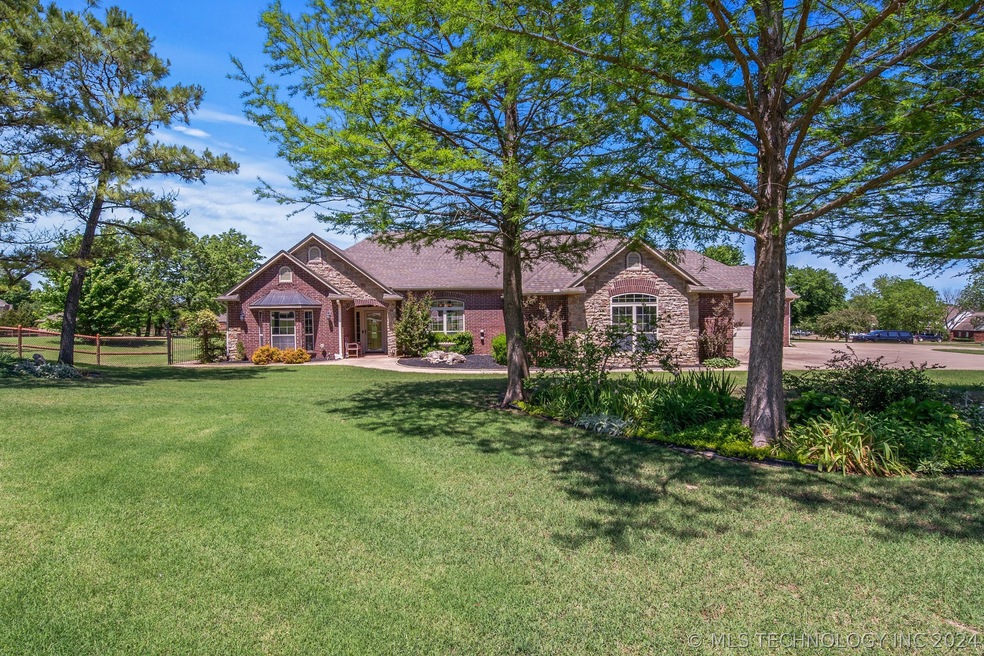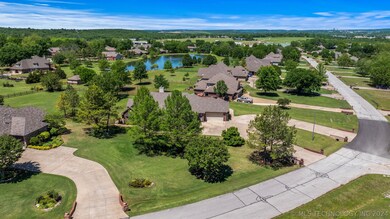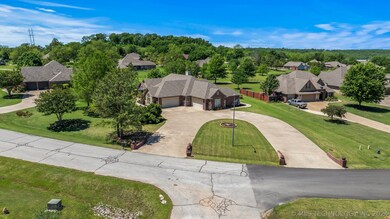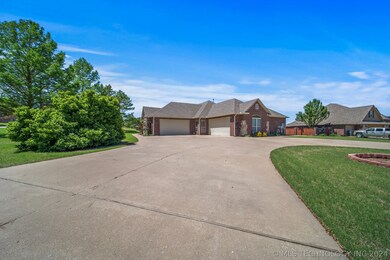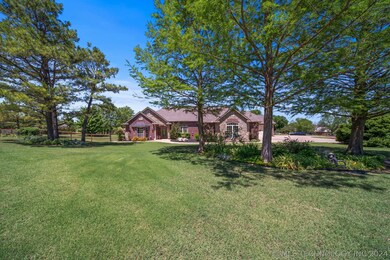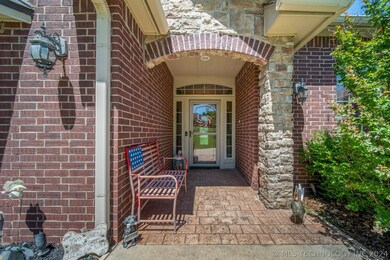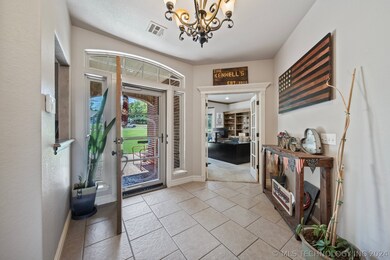
12514 Longhorn Ave Sapulpa, OK 74066
Highlights
- Safe Room
- 0.95 Acre Lot
- Vaulted Ceiling
- Spa
- Mature Trees
- Outdoor Fireplace
About This Home
As of October 2024NEW ROOF!!! Luxurious 4 Bedroom Home with mother-in-law suite on Nearly 1 Acre with 4-Car Garage and Hot Tub--Welcome to this exquisite 4-bedroom, 3-bathroom home nestled on a sprawling lot of almost 1 acre, offering both space and serenity. Boasting a 4-car garage and a flex room, this residence combines elegance with functionality. As you enter, you're greeted by an abundance of natural light, accentuating the open floor plan and high ceilings. The spacious living area features a fireplace, perfect for cozy evenings. The gourmet kitchen is a chef's dream, equipped with high-end appliances, a large island, and ample storage. The master suite is a peaceful retreat, complete with a spa-like ensuite bathroom and a huge walk-in closet. Three additional bedrooms provide plenty of space for family or guests. Step outside to your own private oasis, where a huge backyard offers endless possibilities. Relax in the hot tub under the stars or host gatherings on the expansive patio. The oversized lot provides ample space for outdoor activities and potential for a pool or garden. Conveniently located, this home offers privacy and tranquility while being just minutes away from shopping, dining, and entertainment. Don't miss the opportunity to make this stunning property your own!
Last Agent to Sell the Property
Gerig Group Real Estate License #175916 Listed on: 05/14/2024
Home Details
Home Type
- Single Family
Est. Annual Taxes
- $4,780
Year Built
- Built in 2006
Lot Details
- 0.95 Acre Lot
- Southeast Facing Home
- Dog Run
- Chain Link Fence
- Sprinkler System
- Mature Trees
HOA Fees
- $27 Monthly HOA Fees
Parking
- 4 Car Attached Garage
- Parking Storage or Cabinetry
- Circular Driveway
Home Design
- Brick Exterior Construction
- Slab Foundation
- Wood Frame Construction
- Fiberglass Roof
- Stone Veneer
- Asphalt
Interior Spaces
- 3,338 Sq Ft Home
- 1-Story Property
- Vaulted Ceiling
- Ceiling Fan
- Gas Log Fireplace
- Vinyl Clad Windows
- Gas Dryer Hookup
Kitchen
- Built-In Oven
- Built-In Range
- Microwave
- Dishwasher
- Granite Countertops
- Disposal
Flooring
- Carpet
- Concrete
- Tile
Bedrooms and Bathrooms
- 4 Bedrooms
Home Security
- Safe Room
- Security System Owned
- Fire and Smoke Detector
Outdoor Features
- Spa
- Covered patio or porch
- Outdoor Fireplace
- Fire Pit
- Exterior Lighting
- Rain Gutters
Schools
- Glenpool Elementary School
- Glenpool High School
Utilities
- Zoned Heating and Cooling
- Multiple Heating Units
- Heating System Uses Gas
- Gas Water Heater
- Phone Available
Community Details
Overview
- Longhorn Estates Subdivision
Recreation
- Community Spa
Ownership History
Purchase Details
Home Financials for this Owner
Home Financials are based on the most recent Mortgage that was taken out on this home.Purchase Details
Purchase Details
Home Financials for this Owner
Home Financials are based on the most recent Mortgage that was taken out on this home.Purchase Details
Home Financials for this Owner
Home Financials are based on the most recent Mortgage that was taken out on this home.Purchase Details
Similar Homes in the area
Home Values in the Area
Average Home Value in this Area
Purchase History
| Date | Type | Sale Price | Title Company |
|---|---|---|---|
| Quit Claim Deed | -- | None Listed On Document | |
| Quit Claim Deed | -- | None Listed On Document | |
| Warranty Deed | $550,000 | Community Title Services | |
| Warranty Deed | $348,000 | None Available | |
| Corporate Deed | $375,000 | Tulsa Abstract & Title Co | |
| Warranty Deed | $48,500 | None Available |
Mortgage History
| Date | Status | Loan Amount | Loan Type |
|---|---|---|---|
| Previous Owner | $330,600 | New Conventional | |
| Previous Owner | $364,800 | New Conventional | |
| Previous Owner | $300,000 | Purchase Money Mortgage | |
| Previous Owner | $75,000 | Stand Alone Second |
Property History
| Date | Event | Price | Change | Sq Ft Price |
|---|---|---|---|---|
| 10/16/2024 10/16/24 | Sold | $550,000 | 0.0% | $165 / Sq Ft |
| 10/02/2024 10/02/24 | Pending | -- | -- | -- |
| 07/15/2024 07/15/24 | Price Changed | $549,900 | -1.8% | $165 / Sq Ft |
| 05/21/2024 05/21/24 | For Sale | $559,900 | -- | $168 / Sq Ft |
Tax History Compared to Growth
Tax History
| Year | Tax Paid | Tax Assessment Tax Assessment Total Assessment is a certain percentage of the fair market value that is determined by local assessors to be the total taxable value of land and additions on the property. | Land | Improvement |
|---|---|---|---|---|
| 2024 | $4,637 | $40,830 | $4,602 | $36,228 |
| 2023 | $4,637 | $40,611 | $5,013 | $35,598 |
| 2022 | $4,429 | $38,428 | $5,356 | $33,072 |
| 2021 | $4,363 | $37,280 | $5,196 | $32,084 |
| 2020 | $4,395 | $37,280 | $5,196 | $32,084 |
| 2019 | $4,426 | $37,280 | $5,196 | $32,084 |
| 2018 | $4,406 | $37,280 | $5,196 | $32,084 |
| 2017 | $4,771 | $41,250 | $5,335 | $35,915 |
| 2016 | $4,819 | $41,250 | $5,335 | $35,915 |
| 2015 | $4,677 | $41,250 | $5,335 | $35,915 |
| 2014 | $4,816 | $41,250 | $5,335 | $35,915 |
Agents Affiliated with this Home
-
Josh Gerig

Seller's Agent in 2024
Josh Gerig
Gerig Group Real Estate
(918) 228-4980
4 in this area
170 Total Sales
-
Linda Fitzgerald

Buyer's Agent in 2024
Linda Fitzgerald
Platinum Realty, LLC.
(918) 378-1700
2 in this area
26 Total Sales
Map
Source: MLS Technology
MLS Number: 2416991
APN: 85190-72-03-15920
- 12302 Longhorn Cir
- 11500 S 33rd Ave W
- 1605 W 126th St S
- 11602 S 30th Ave W
- 11619 S 30th Ave W
- 11544 S 32nd Ave W
- 11515 S 32nd Ave W
- 11608 S Union Ave
- 12108 S Elm St
- 4367 Lakeside Dr
- 11484 S Emerson Ave
- 11729 S Willow St
- 2626 W 115th St S
- 4210 Colonial Dr
- 776 W 121st St S
- 782 W 121st St S
- 774 W 121st St S
- 780 W 121st St S
- 12009 S Umber St
- 909 W 131st St S
