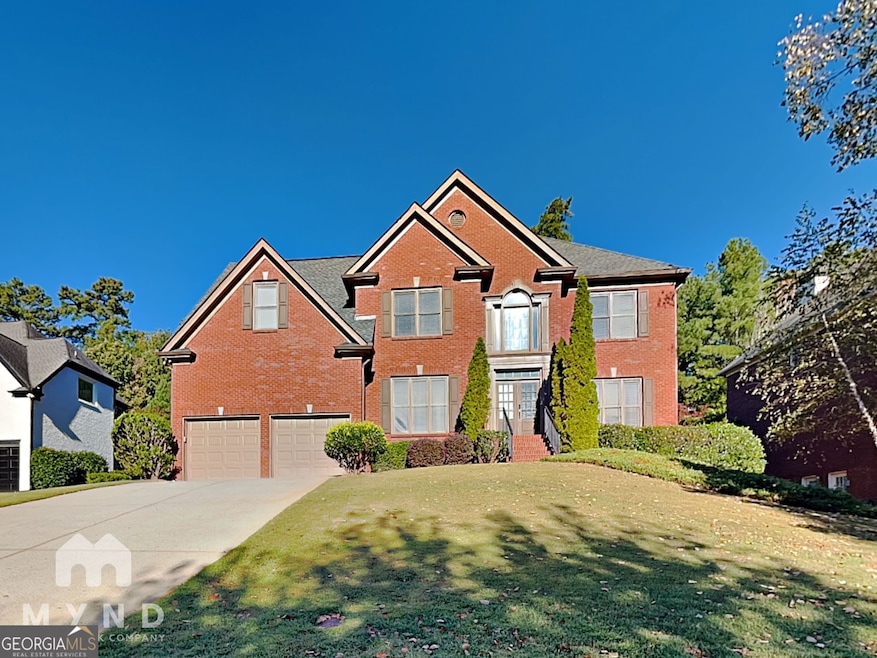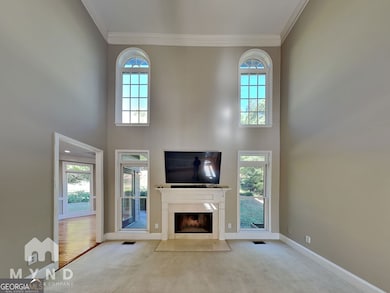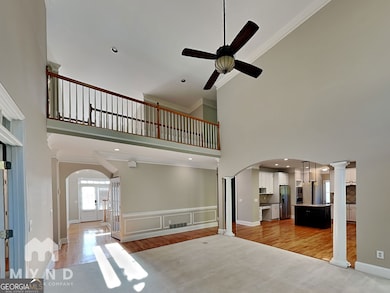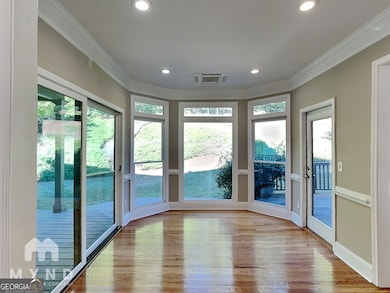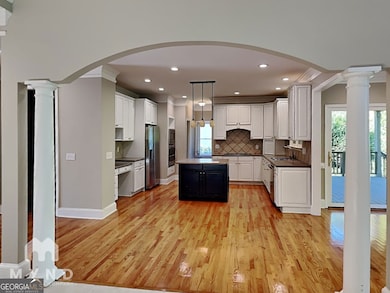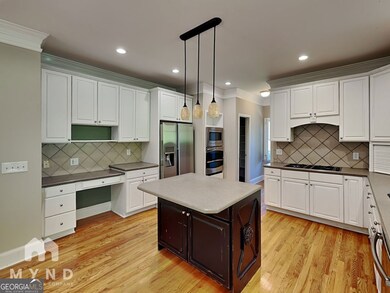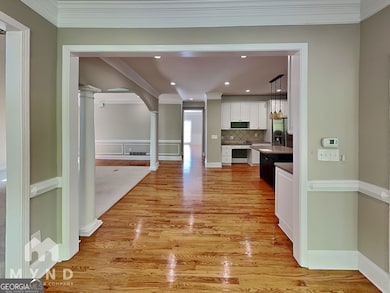12515 Magnolia Cir Alpharetta, GA 30005
Seven Oaks NeighborhoodHighlights
- 1 Fireplace
- No HOA
- Ceiling Fan
- River Trail Middle School Rated A
- Central Air
- Heating Available
About This Home
Split the payment - You reserve the new home by paying 50% of the security deposit now, and the remaining balance before move-in. Welcome Home to Refined Grandeur and Effortless Elegance at 12515 Magnolia Circle. You have arrived. Step into this magnificent 4,700-square-foot masterpiece where timeless architecture meets modern sophistication. From the moment you enter, every detail whispers luxury - soaring coffered and majestic ceilings, dramatic floor-to-ceiling windows, and graceful columns and archways that frame each space with elegance. The formal dining room, enhanced with exquisite wainscoting and top-of-the-line fixtures, sets the perfect stage for memorable dinners and celebrations. A private office offers sophistication and focus for those who work or create from home. Gather in the sun-drenched family room or unwind in the great room and bar, designed for seamless entertaining. The theater room promises endless movie nights, while the built-in outdoor grill and cooking area make al fresco dining an experience to savor. The chef's kitchen is a culinary dream-equipped with premium appliances, ample prep space, and a thoughtful layout that blends form and function. A bedroom on the main level and private dressing room add convenience and comfort for everyday living. The home's architectural artistry continues throughout-arched passageways, sunrooms drenched in light, and intricate millwork that speaks to fine craftsmanship. Outdoors, enjoy tranquil moments on the inviting front porch, or host gatherings on the private patio surrounded by nature's calm. The property also offers covered parking for two vehicles, an attached garage, and a spacious basement-ideal for storage, recreation, or future expansion. Located in a community designed for connection and leisure, residents enjoy tennis courts, multiple playgrounds, a soccer field, and public barbecue areas-all just steps from home. This residence isn't just a place to live-it's a lifestyle statement. Come experience where classic beauty, grand scale, and modern luxury unite. Contact us today to schedule your private tour of this extraordinary home. _____ RENT WITH MYND -Fast Online Application (valid for 30 days) -Mobile App to Pay Rent and Track Services -Affordable Renter's Insurance Lease term: 12 months ONE-TIME FEES Non-refundable $59.00 Application Fee Per Adult One Time Move In Fee $199 REQUIRED MONTHLY CHARGES* $4075.00: Base Rent $39.95/month: Residents Benefits Package provides residents with on-demand basic pest control, as-needed HVAC air filter delivery, Identity Theft Protection, and access to an exciting rewards program *Estimated required monthly charges do not include the required costs of utilities or rental insurance, conditional fees including, but not limited to, pet fees, or optional fees. See our website for more information: CONDITIONAL FEES No pets allowed You can reach us directly at leasing@mynd.co, or call 404-476-6179, or text 470-306-0496 for more information.
Listing Agent
Aubrey Weems
Mynd Management License #384245 Listed on: 11/10/2025
Home Details
Home Type
- Single Family
Est. Annual Taxes
- $5,536
Year Built
- Built in 2000 | Remodeled
Lot Details
- 0.43 Acre Lot
Interior Spaces
- 2-Story Property
- Ceiling Fan
- 1 Fireplace
- Basement
Kitchen
- Oven or Range
- Microwave
- Dishwasher
- Disposal
Bedrooms and Bathrooms
Laundry
- Dryer
- Washer
Schools
- Findley Oaks Elementary School
- River Trail Middle School
- Northview High School
Utilities
- Central Air
- Heating Available
Community Details
- No Home Owners Association
Map
Source: Georgia MLS
MLS Number: 10640929
APN: 21-5740-1230-179-2
- 12205 Stevens Creek Dr
- 5455 Woodrun Ln
- 11835 Leeward Walk Cir
- 205 Ashebourne Trail
- 12470 Concord Hall Dr
- 5650 Preserve Cir
- 1895 Oak Tree Hollow
- 5200 Cresslyn Ridge
- 5440 Vicarage Walk
- 110 W Meadows Ct
- 640 Evening Pine Ln
- 680 Evening Pine Ln
- 5510 Vicarage Walk
- 5635 Ashewoode Downs Dr
- 5575 Ashwind Trace
- 140 Ashewoode Downs Ln
- 5530 Preserve Cir
- 340 Belmont Chase Ct
- 12489 Huntington Trace Ln
- 5236 Cresslyn Ridge
- 680 Evening Pine Ln
- 5705 Cannonero Dr
- 5240 Wellsley Bend
- 5555 Cannonero Dr
- 2100 Addison Ln
- 5715 Oxborough Way
- 12060 Carriage Park Ln
- 5958 Respite Ct
- 3770 Glennvale Ct
- 11515 Bentham Ct
- 5030 Hastings Terrace
- 655 Arncliffe Ct
- 11452 Mabrypark Place
- 5020 Greatwood Ln
- 4345 Alta Dr
- 5155 Courton St Unit 2
- 11175 Linbrook Ln
