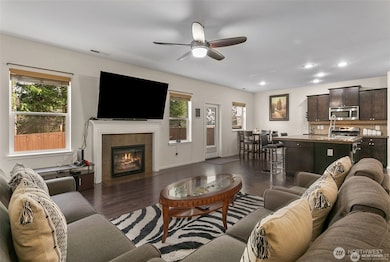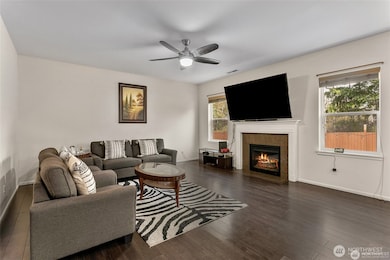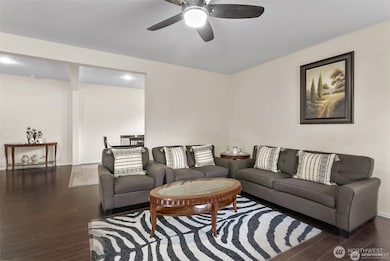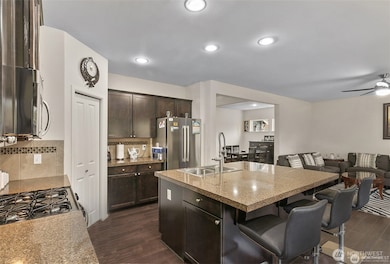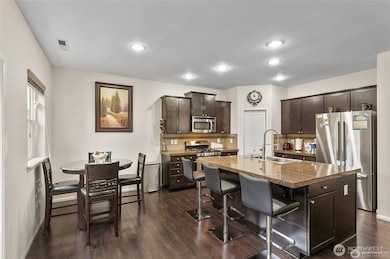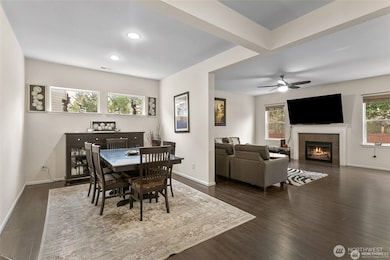12516 SE 279th Place Kent, WA 98030
Lea Hill NeighborhoodEstimated payment $4,244/month
Highlights
- Contemporary Architecture
- Vaulted Ceiling
- Walk-In Pantry
- Territorial View
- Wood Flooring
- Cul-De-Sac
About This Home
Step into comfort and style in this spacious, light-filled, and meticulously maintained home. Designed with function and flow in mind, this contemporary gem features an open great room with a cozy gas fireplace and a chef-inspired kitchen complete with stainless steel appliances, granite island, and a walk-in pantry. The luxurious primary suite includes a spa-like 5-piece bath and an oversized walk-in closet. Enjoy the flexibility of a formal dining room and a fifth bedroom or bonus room. Outside, you'll find a fully fenced backyard with a dog run, storage area, and direct access to open space with paved walking paths. True gem you’ll love to call home!
Source: Northwest Multiple Listing Service (NWMLS)
MLS#: 2360458
Home Details
Home Type
- Single Family
Est. Annual Taxes
- $6,355
Year Built
- Built in 2013
Lot Details
- 6,413 Sq Ft Lot
- Open Space
- Cul-De-Sac
- Street terminates at a dead end
- Dog Run
- Property is Fully Fenced
- Level Lot
- Garden
HOA Fees
- $30 Monthly HOA Fees
Parking
- 2 Car Attached Garage
- Driveway
Home Design
- Contemporary Architecture
- Poured Concrete
- Composition Roof
- Wood Siding
- Stone Siding
- Stone
Interior Spaces
- 2,300 Sq Ft Home
- 2-Story Property
- Vaulted Ceiling
- Ceiling Fan
- Gas Fireplace
- Dining Room
- Territorial Views
- Storm Windows
Kitchen
- Walk-In Pantry
- Stove
- Microwave
- Dishwasher
- Disposal
Flooring
- Wood
- Carpet
- Ceramic Tile
- Vinyl
Bedrooms and Bathrooms
- 5 Bedrooms
- Walk-In Closet
- Bathroom on Main Level
Outdoor Features
- Patio
Schools
- Pine Tree Elementary School
- Mattson Middle School
- Kentlake High School
Utilities
- Forced Air Heating and Cooling System
- High Speed Internet
- Cable TV Available
Community Details
- Built by DR Horton
- Kent Subdivision
Listing and Financial Details
- Down Payment Assistance Available
- Visit Down Payment Resource Website
- Tax Lot 32
- Assessor Parcel Number 1329300320
Map
Home Values in the Area
Average Home Value in this Area
Tax History
| Year | Tax Paid | Tax Assessment Tax Assessment Total Assessment is a certain percentage of the fair market value that is determined by local assessors to be the total taxable value of land and additions on the property. | Land | Improvement |
|---|---|---|---|---|
| 2024 | $6,893 | $681,000 | $216,000 | $465,000 |
| 2023 | $6,937 | $600,000 | $160,000 | $440,000 |
| 2022 | $6,234 | $664,000 | $150,000 | $514,000 |
| 2021 | $5,726 | $522,000 | $125,000 | $397,000 |
| 2020 | $5,845 | $456,000 | $109,000 | $347,000 |
| 2018 | $5,065 | $443,000 | $104,000 | $339,000 |
| 2017 | $4,735 | $380,000 | $95,000 | $285,000 |
| 2016 | $5,132 | $358,000 | $95,000 | $263,000 |
| 2015 | $5,113 | $371,000 | $87,000 | $284,000 |
| 2014 | -- | $362,000 | $85,000 | $277,000 |
| 2013 | -- | $234,000 | $78,000 | $156,000 |
Property History
| Date | Event | Price | List to Sale | Price per Sq Ft | Prior Sale |
|---|---|---|---|---|---|
| 10/22/2025 10/22/25 | Pending | -- | -- | -- | |
| 10/13/2025 10/13/25 | Price Changed | $699,000 | -5.4% | $304 / Sq Ft | |
| 06/18/2025 06/18/25 | Price Changed | $739,000 | -2.8% | $321 / Sq Ft | |
| 04/17/2025 04/17/25 | For Sale | $759,900 | +52.0% | $330 / Sq Ft | |
| 01/10/2020 01/10/20 | Sold | $499,950 | 0.0% | $217 / Sq Ft | View Prior Sale |
| 12/14/2019 12/14/19 | Pending | -- | -- | -- | |
| 12/12/2019 12/12/19 | For Sale | $499,950 | 0.0% | $217 / Sq Ft | |
| 11/14/2019 11/14/19 | Pending | -- | -- | -- | |
| 10/24/2019 10/24/19 | Price Changed | $499,950 | -2.9% | $217 / Sq Ft | |
| 09/29/2019 09/29/19 | Price Changed | $514,950 | -1.0% | $223 / Sq Ft | |
| 08/02/2019 08/02/19 | For Sale | $519,950 | +36.8% | $226 / Sq Ft | |
| 06/22/2015 06/22/15 | Sold | $380,000 | -1.3% | $165 / Sq Ft | View Prior Sale |
| 05/22/2015 05/22/15 | Pending | -- | -- | -- | |
| 05/09/2015 05/09/15 | For Sale | $385,000 | -- | $167 / Sq Ft |
Purchase History
| Date | Type | Sale Price | Title Company |
|---|---|---|---|
| Interfamily Deed Transfer | -- | Equity Title Of Wa Llc | |
| Interfamily Deed Transfer | -- | Ticor Title | |
| Interfamily Deed Transfer | -- | Chicago Title | |
| Warranty Deed | $499,950 | Chicago Title | |
| Interfamily Deed Transfer | -- | Stewart Title | |
| Interfamily Deed Transfer | -- | None Available | |
| Warranty Deed | $380,000 | First American | |
| Interfamily Deed Transfer | -- | Chicago Title | |
| Warranty Deed | $313,995 | Chicago Title | |
| Bargain Sale Deed | $2,030,000 | First American | |
| Bargain Sale Deed | -- | First American | |
| Trustee Deed | $6,982,811 | None Available |
Mortgage History
| Date | Status | Loan Amount | Loan Type |
|---|---|---|---|
| Open | $375,000 | New Conventional | |
| Closed | $374,962 | New Conventional | |
| Previous Owner | $377,289 | FHA | |
| Previous Owner | $373,117 | FHA | |
| Previous Owner | $308,307 | FHA |
Source: Northwest Multiple Listing Service (NWMLS)
MLS Number: 2360458
APN: 132930-0320
- 12433 SE 275th Place
- 28039 129th Place SE
- 27710 132nd Ave SE
- 12432 SE 272nd Place Unit 202
- 11730 SE 277th Place
- 12673 SE 287th Ct
- 13255 SE 282nd St
- 27003 124th Ave SE
- 11720 SE 272nd Place
- 27226 116th Place SE
- 28910 121st Way SE
- 26825 129th Ave SE
- 13328 SE 273rd St
- 12900 SE 268th St Unit C2
- 27018 117th Place SE
- 11732 SE 269th Place
- 13207 SE 290th St
- 13701 SE 275th Place
- 12108 SE 292nd St
- 12606 SE 265th Place

