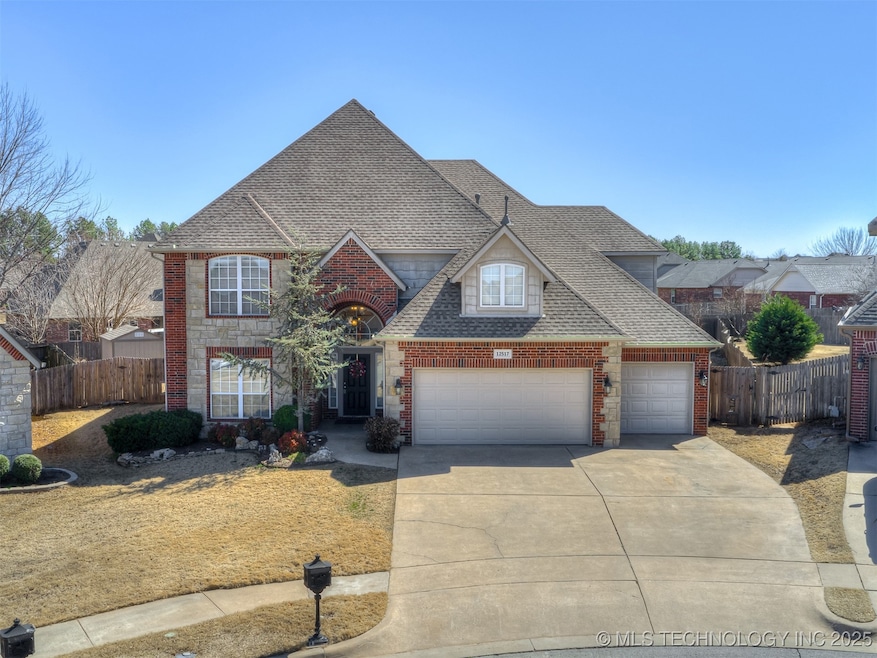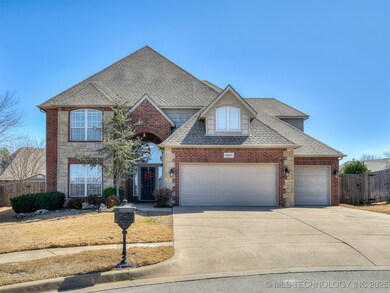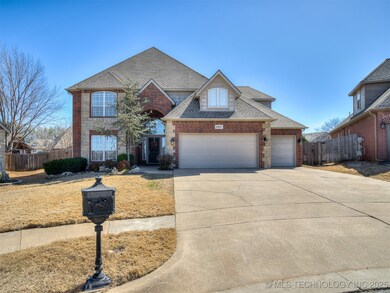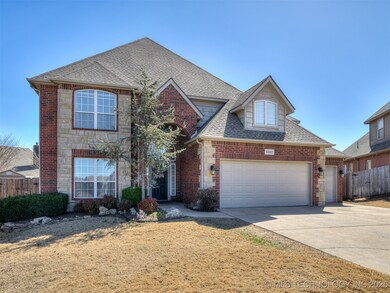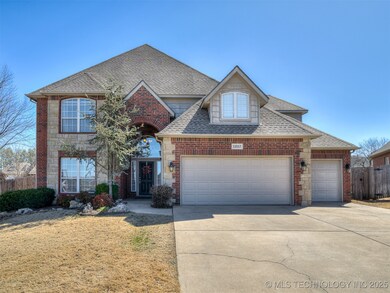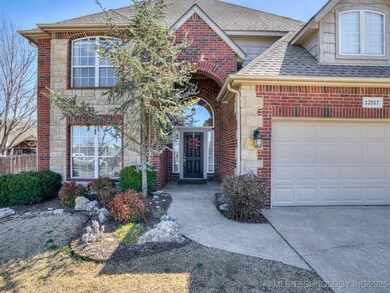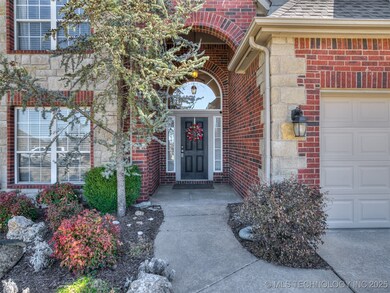
Highlights
- Spa
- Mature Trees
- Outdoor Fireplace
- Bixby Middle School Rated A-
- Vaulted Ceiling
- Attic
About This Home
As of May 2025Two story home: 4 Bedrooms, 3.5 Baths, Study, Family & Game Rooms.Don’t miss this updated, stone and brick 2-story home on a spacious cul-de-sac lot in Wakefield Park! Features 3,345 (by appraisal) square feet, including 4 bedrooms, 3 full and 1 half baths, a dedicated study, formal dining, family room, kitchen, breakfast nook, game room and laundry. Open floor plan connects kitchen, island, breakfast nook and family room. Incredible updated kitchen features island with seating, corner pantry, quartz countertops, tiled backsplash, with Bosch and KitchenAid appliances including gas cooktop, built-in double oven, microwave and apron sink. The family room is a perfect gathering space complemented by engineered wood floors, oversized windows and a brick gas fireplace. Private master suite with luxurious bath, walk-in shower with rain shower head, bubble massage tub, marble countertops, built-in wardrobes and vanity with seated area. Second floor features 3 bedrooms, 2 baths, game room, and attic storage. Extended back patio with outdoor living, fireplace an oversized fenced yard. Hot tub negotiable. Swing, shed and curtains remain at no additional cost to Buyer. Wakefield Park neighborhood amenities include pool, park and trails.
Last Agent to Sell the Property
McGraw, REALTORS License #133348 Listed on: 03/10/2025

Home Details
Home Type
- Single Family
Est. Annual Taxes
- $3,687
Year Built
- Built in 2005
Lot Details
- 0.29 Acre Lot
- Cul-De-Sac
- Northwest Facing Home
- Property is Fully Fenced
- Privacy Fence
- Landscaped
- Sprinkler System
- Mature Trees
HOA Fees
- $65 Monthly HOA Fees
Parking
- 3 Car Attached Garage
- Parking Storage or Cabinetry
Home Design
- Brick Exterior Construction
- Slab Foundation
- Wood Frame Construction
- Fiberglass Roof
- Asphalt
- Stone
Interior Spaces
- 3,345 Sq Ft Home
- 2-Story Property
- Dry Bar
- Vaulted Ceiling
- Ceiling Fan
- 2 Fireplaces
- Gas Log Fireplace
- Vinyl Clad Windows
- Security System Owned
- Washer and Electric Dryer Hookup
- Attic
Kitchen
- Built-In Double Oven
- Cooktop
- Microwave
- Dishwasher
- Quartz Countertops
- Disposal
Flooring
- Carpet
- Tile
Bedrooms and Bathrooms
- 4 Bedrooms
Outdoor Features
- Spa
- Covered Patio or Porch
- Outdoor Fireplace
- Fire Pit
- Shed
- Rain Gutters
Schools
- West Elementary School
- Bixby High School
Utilities
- Zoned Heating and Cooling
- Multiple Heating Units
- Heating System Uses Gas
- Gas Water Heater
Listing and Financial Details
- Exclusions: Safe and TV's are excluded for Seller.
Community Details
Overview
- Wakefield Park Subdivision
Recreation
- Community Pool
- Community Spa
- Park
Ownership History
Purchase Details
Home Financials for this Owner
Home Financials are based on the most recent Mortgage that was taken out on this home.Purchase Details
Purchase Details
Home Financials for this Owner
Home Financials are based on the most recent Mortgage that was taken out on this home.Purchase Details
Home Financials for this Owner
Home Financials are based on the most recent Mortgage that was taken out on this home.Similar Homes in the area
Home Values in the Area
Average Home Value in this Area
Purchase History
| Date | Type | Sale Price | Title Company |
|---|---|---|---|
| Deed | $480,000 | Fidelity National Title | |
| Warranty Deed | -- | None Listed On Document | |
| Corporate Deed | $252,000 | First American Title & Abstr | |
| Warranty Deed | $42,500 | -- |
Mortgage History
| Date | Status | Loan Amount | Loan Type |
|---|---|---|---|
| Open | $359,925 | New Conventional | |
| Previous Owner | $221,450 | New Conventional | |
| Previous Owner | $220,000 | New Conventional | |
| Previous Owner | $84,000 | Credit Line Revolving | |
| Previous Owner | $201,600 | Fannie Mae Freddie Mac | |
| Previous Owner | $184,000 | Construction | |
| Closed | $50,400 | No Value Available |
Property History
| Date | Event | Price | Change | Sq Ft Price |
|---|---|---|---|---|
| 05/22/2025 05/22/25 | Sold | $479,900 | 0.0% | $143 / Sq Ft |
| 03/12/2025 03/12/25 | Pending | -- | -- | -- |
| 03/10/2025 03/10/25 | For Sale | $479,900 | -- | $143 / Sq Ft |
Tax History Compared to Growth
Tax History
| Year | Tax Paid | Tax Assessment Tax Assessment Total Assessment is a certain percentage of the fair market value that is determined by local assessors to be the total taxable value of land and additions on the property. | Land | Improvement |
|---|---|---|---|---|
| 2024 | $3,623 | $29,290 | $3,367 | $25,923 |
| 2023 | $3,623 | $29,408 | $3,359 | $26,049 |
| 2022 | $3,580 | $27,552 | $4,931 | $22,621 |
| 2021 | $3,474 | $26,720 | $4,782 | $21,938 |
| 2020 | $3,416 | $26,720 | $4,782 | $21,938 |
| 2019 | $3,447 | $26,720 | $4,782 | $21,938 |
| 2018 | $3,460 | $26,720 | $4,782 | $21,938 |
| 2017 | $3,458 | $27,720 | $4,961 | $22,759 |
| 2016 | $3,505 | $27,720 | $4,961 | $22,759 |
| 2015 | $3,362 | $27,720 | $4,961 | $22,759 |
| 2014 | $3,402 | $27,720 | $4,961 | $22,759 |
Agents Affiliated with this Home
-
Laura Grunewald

Seller's Agent in 2025
Laura Grunewald
McGraw, REALTORS
(918) 734-0695
87 in this area
338 Total Sales
Map
Source: MLS Technology
MLS Number: 2504441
APN: 60987-73-06-65630
- 324 E 125th Place S
- 203 E 125th Place S
- 408 E 124th St S
- 12533 S 1st St
- 124 W 126th St S
- 12520 S Birch Ave
- 12522 S Cedar Ave
- 224 E 127th Ct S
- 12523 S Cedar Place
- 318 W 127th St S
- 113 E 128th St S
- 12326 S Cedar Ave
- 218 E 128th St S
- 201 W 128th Place S
- 12581 S 6th Ct
- 420 W 127th Place S
- 604 E 126th St S
- 608 E 126th St S
- 425 W 128th St S
- 12909 S 1st St
