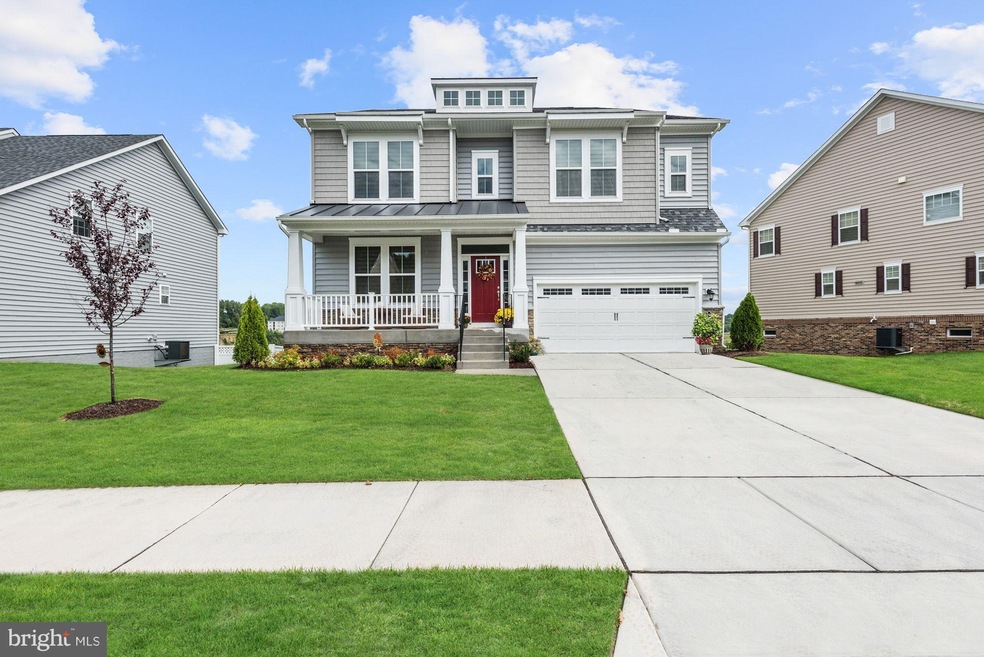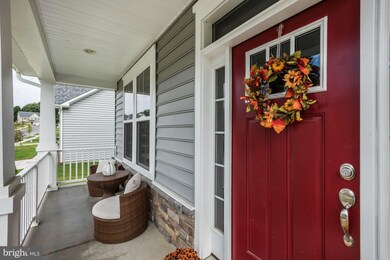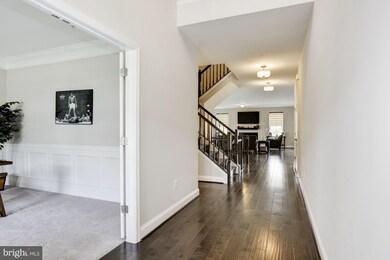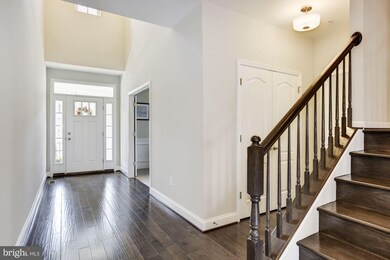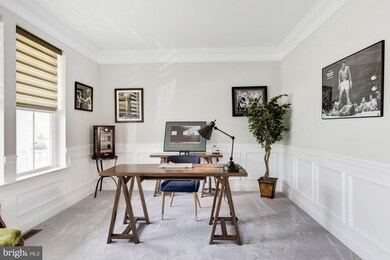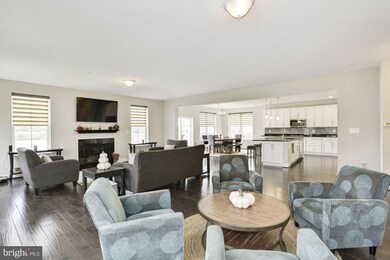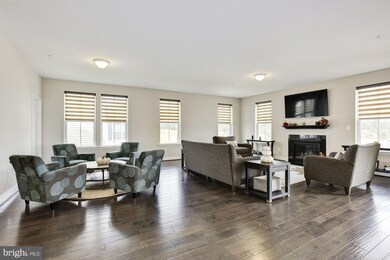
12518 Vincents Way Clarksville, MD 21029
Highlights
- Newly Remodeled
- Eat-In Gourmet Kitchen
- Two Story Ceilings
- Pointers Run Elementary School Rated A
- Open Floorplan
- 4-minute walk to Clarksglen Park
About This Home
As of March 2019Beazer Homes Enclave at River Hill offers NEW Clarksville Single-Family homes and beautiful sites. Fabulous 2-story Foyer Augusta offers a spacious Great Room open to a Gourmet Kitchen, Formal Living Room, Main Bedroom option, 5 Upper-Level Bedrooms, and Laundry Room. Enjoy upscale living, top-rated RIVER HILL SCHOOLS near RT 32 and 108. Call/Visit!
Last Agent to Sell the Property
Pam Wilcox
Northrop Realty Listed on: 06/08/2018

Home Details
Home Type
- Single Family
Est. Annual Taxes
- $11,389
Year Built
- Built in 2018 | Newly Remodeled
Lot Details
- 8,644 Sq Ft Lot
- Backs To Open Common Area
- Landscaped
- Backs to Trees or Woods
HOA Fees
- $73 Monthly HOA Fees
Parking
- 2 Car Attached Garage
- Front Facing Garage
- Driveway
- Off-Street Parking
Home Design
- Traditional Architecture
- Brick Exterior Construction
- Shingle Roof
- Vinyl Siding
Interior Spaces
- Property has 3 Levels
- Open Floorplan
- Chair Railings
- Crown Molding
- Two Story Ceilings
- Recessed Lighting
- 1 Fireplace
- Double Pane Windows
- ENERGY STAR Qualified Windows with Low Emissivity
- Casement Windows
- Window Screens
- Sliding Doors
- ENERGY STAR Qualified Doors
- Mud Room
- Entrance Foyer
- Great Room
- Family Room Off Kitchen
- Living Room
- Breakfast Room
- Dining Area
- Storage Room
- Utility Room
- Wood Flooring
- Attic
Kitchen
- Eat-In Gourmet Kitchen
- Butlers Pantry
- Built-In Self-Cleaning Double Oven
- Gas Oven or Range
- Cooktop
- Microwave
- ENERGY STAR Qualified Refrigerator
- Ice Maker
- ENERGY STAR Qualified Dishwasher
- Kitchen Island
- Upgraded Countertops
- Disposal
Bedrooms and Bathrooms
- 4 Bedrooms
- Main Floor Bedroom
- En-Suite Primary Bedroom
- En-Suite Bathroom
Laundry
- Laundry Room
- Washer and Dryer Hookup
Unfinished Basement
- Basement Fills Entire Space Under The House
- Connecting Stairway
- Sump Pump
- Space For Rooms
Home Security
- Fire and Smoke Detector
- Fire Sprinkler System
Eco-Friendly Details
- Energy-Efficient HVAC
- Energy-Efficient Lighting
- ENERGY STAR Qualified Equipment for Heating
- Fresh Air Ventilation System
Schools
- Pointers Run Elementary School
- Clarksville Middle School
- River Hill High School
Utilities
- 90% Forced Air Heating and Cooling System
- Vented Exhaust Fan
- Programmable Thermostat
- Water Dispenser
- 60+ Gallon Tank
Community Details
- Association fees include management
- Built by BEAZER HOMES
- Enclave At River Hill Subdivision, Augusta Floorplan
Listing and Financial Details
- Home warranty included in the sale of the property
- Tax Lot 31
Ownership History
Purchase Details
Home Financials for this Owner
Home Financials are based on the most recent Mortgage that was taken out on this home.Purchase Details
Similar Homes in the area
Home Values in the Area
Average Home Value in this Area
Purchase History
| Date | Type | Sale Price | Title Company |
|---|---|---|---|
| Deed | $902,799 | Continental Title Group | |
| Deed | $3,042,102 | Continental Title Group |
Mortgage History
| Date | Status | Loan Amount | Loan Type |
|---|---|---|---|
| Open | $350,000 | Credit Line Revolving | |
| Closed | $498,500 | New Conventional | |
| Closed | $510,000 | New Conventional | |
| Closed | $552,799 | Adjustable Rate Mortgage/ARM |
Property History
| Date | Event | Price | Change | Sq Ft Price |
|---|---|---|---|---|
| 03/11/2019 03/11/19 | Sold | $902,799 | +3.2% | $237 / Sq Ft |
| 02/11/2019 02/11/19 | Price Changed | $874,990 | -3.1% | $230 / Sq Ft |
| 12/25/2018 12/25/18 | For Sale | $902,799 | +4.4% | -- |
| 07/13/2018 07/13/18 | Price Changed | $864,990 | +0.6% | $227 / Sq Ft |
| 06/08/2018 06/08/18 | For Sale | $859,990 | -4.7% | $226 / Sq Ft |
| 05/31/2018 05/31/18 | Sold | $902,799 | -- | -- |
| 02/23/2018 02/23/18 | Pending | -- | -- | -- |
Tax History Compared to Growth
Tax History
| Year | Tax Paid | Tax Assessment Tax Assessment Total Assessment is a certain percentage of the fair market value that is determined by local assessors to be the total taxable value of land and additions on the property. | Land | Improvement |
|---|---|---|---|---|
| 2025 | $13,403 | $995,500 | $366,300 | $629,200 |
| 2024 | $13,403 | $933,400 | $0 | $0 |
| 2023 | $12,661 | $871,300 | $0 | $0 |
| 2022 | $11,998 | $809,200 | $306,300 | $502,900 |
| 2021 | $11,674 | $794,200 | $0 | $0 |
| 2020 | $11,567 | $779,200 | $0 | $0 |
| 2019 | $11,020 | $764,200 | $199,200 | $565,000 |
| 2018 | $2,348 | $170,500 | $170,500 | $0 |
| 2017 | $0 | $0 | $0 | $0 |
Agents Affiliated with this Home
-
P
Seller's Agent in 2019
Pam Wilcox
Creig Northrop Team of Long & Foster
-
Creig Northrop

Seller Co-Listing Agent in 2019
Creig Northrop
Creig Northrop Team of Long & Foster
(410) 884-8354
85 in this area
566 Total Sales
-
datacorrect BrightMLS
d
Buyer's Agent in 2019
datacorrect BrightMLS
Non Subscribing Office
-
Raghava Pallapolu

Buyer's Agent in 2018
Raghava Pallapolu
Fairfax Realty 50/66 LLC
(703) 517-6799
2 in this area
566 Total Sales
Map
Source: Bright MLS
MLS Number: 1001807186
APN: 05-599940
- 6259 Heather Glen Way
- 6417 Erin Dr
- 5930 Great Star Dr Unit UT308
- 6030 Blue Point Ct
- 5907 Trumpet Sound Ct
- 6052 Ascending Moon Path
- 12177 Flowing Water Trail
- 6604 Welcome Night Path
- 6308 Enchanted Key Gate
- 6031 Red Clover Ln
- 13020 Brighton Dam Rd
- 6620 Brown Oak Ln Unit NOTTINGHAM
- 6620 Brown Oak Ln Unit DEVONSHIRE
- 6620 Brown Oak Ln Unit PARKER
- 6620 Brown Oak Ln Unit HAWTHORNE
- 6493 Swimmer Row Way
- 6481 Swimmer Row Way
- 6483 S Trotter Rd
- 6611 Brown Oak Ln
- 6540 S Trotter Rd
