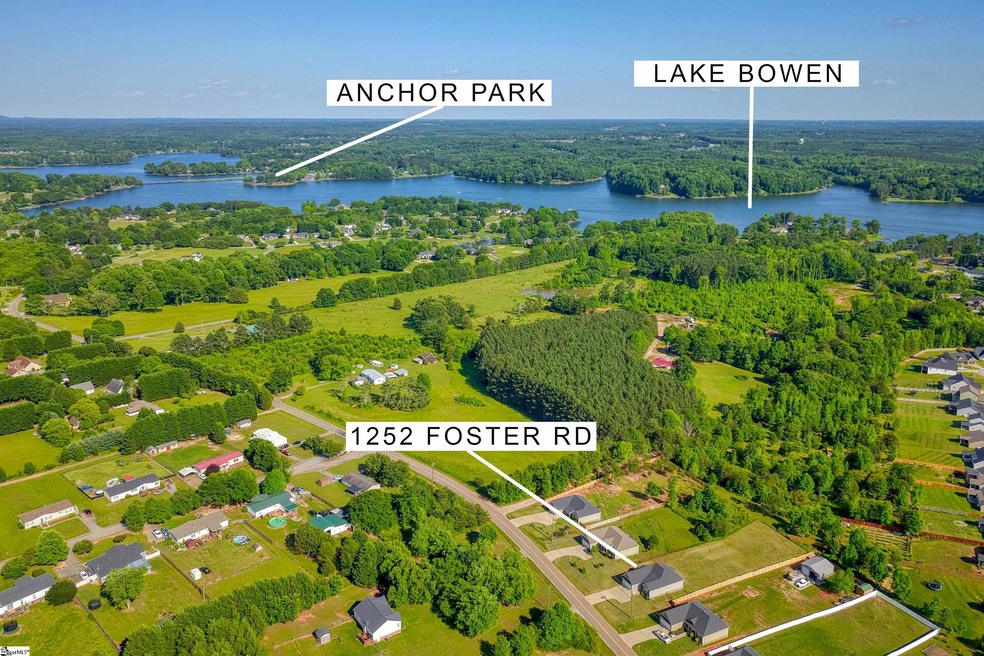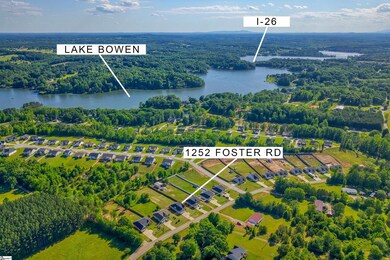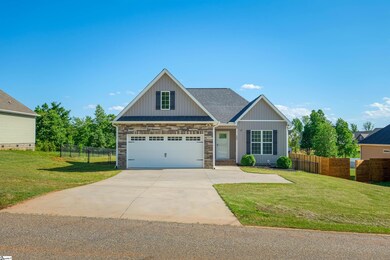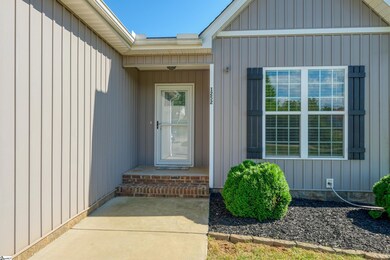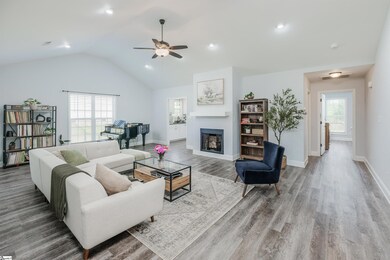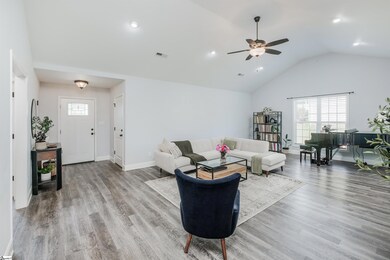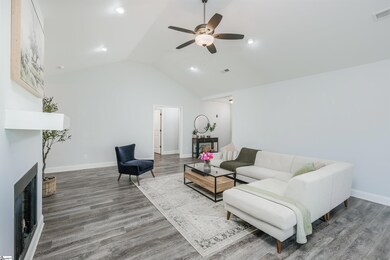
Highlights
- Deck
- Ranch Style House
- Great Room
- New Prospect Elementary School Rated A-
- Cathedral Ceiling
- Granite Countertops
About This Home
As of July 2024No HOA! Beautiful 3-bedroom, 2-bathroom home with large fenced backyard in a great community, just minutes to Lake Bowen, Anchor Park, Lake Bowen Landing. Built in 2019, this home boasts approx. 1,710 Sq Ft on a 0.63 acre lot. Spacious great room with fireplace and vaulted ceiling perfect for entertaining. Granite countertops and stainless-steel appliances in contemporary kitchen, and a bright eat-in area overlooking the back deck. The stunning master suite also overlooks the backyard, has a walk-in closet and a luxurious master bath with double vanities, soaking tub, and separate shower. LVT flooring throughout most of the home. Huge backyard with fruit trees, fully fenced and perfect for dog-owners, plenty of space for hobby shop, RV or a boat. Highly desirable school district. Call today!
Last Agent to Sell the Property
Keller Williams DRIVE License #12180 Listed on: 05/16/2024

Home Details
Home Type
- Single Family
Est. Annual Taxes
- $1,416
Year Built
- Built in 2019
Lot Details
- 0.63 Acre Lot
- Lot Dimensions are 314x94x318x80
- Fenced Yard
- Few Trees
Parking
- 2 Car Attached Garage
Home Design
- Ranch Style House
- Brick Exterior Construction
- Composition Roof
- Vinyl Siding
Interior Spaces
- 1,694 Sq Ft Home
- 1,600-1,799 Sq Ft Home
- Cathedral Ceiling
- Gas Log Fireplace
- Great Room
Kitchen
- Electric Oven
- Free-Standing Electric Range
- Built-In Microwave
- Dishwasher
- Granite Countertops
- Disposal
Flooring
- Carpet
- Laminate
Bedrooms and Bathrooms
- 3 Main Level Bedrooms
- Walk-In Closet
- 2 Full Bathrooms
- Dual Vanity Sinks in Primary Bathroom
- Garden Bath
- Separate Shower
Laundry
- Laundry Room
- Laundry on main level
Basement
- Partial Basement
- Crawl Space
Outdoor Features
- Deck
Schools
- New Prospect Elementary School
- Mabry Middle School
- Chapman High School
Utilities
- Forced Air Heating and Cooling System
- Electric Water Heater
- Septic Tank
Community Details
- Foster Place Subdivision
Listing and Financial Details
- Assessor Parcel Number 1-29-05-005.49
Ownership History
Purchase Details
Home Financials for this Owner
Home Financials are based on the most recent Mortgage that was taken out on this home.Purchase Details
Home Financials for this Owner
Home Financials are based on the most recent Mortgage that was taken out on this home.Purchase Details
Similar Homes in Inman, SC
Home Values in the Area
Average Home Value in this Area
Purchase History
| Date | Type | Sale Price | Title Company |
|---|---|---|---|
| Deed | $295,000 | None Listed On Document | |
| Deed | $199,900 | None Available | |
| Deed | $150,000 | None Available |
Mortgage History
| Date | Status | Loan Amount | Loan Type |
|---|---|---|---|
| Open | $300,200 | New Conventional | |
| Closed | $221,250 | New Conventional | |
| Closed | $221,250 | New Conventional | |
| Previous Owner | $199,900 | VA |
Property History
| Date | Event | Price | Change | Sq Ft Price |
|---|---|---|---|---|
| 07/01/2024 07/01/24 | Sold | $316,000 | -0.9% | $198 / Sq Ft |
| 06/03/2024 06/03/24 | Pending | -- | -- | -- |
| 05/16/2024 05/16/24 | For Sale | $319,000 | +8.1% | $199 / Sq Ft |
| 04/06/2022 04/06/22 | Sold | $295,000 | +7.3% | $173 / Sq Ft |
| 03/11/2022 03/11/22 | Pending | -- | -- | -- |
| 03/07/2022 03/07/22 | For Sale | $274,900 | +37.5% | $161 / Sq Ft |
| 02/14/2020 02/14/20 | Sold | $199,900 | 0.0% | $117 / Sq Ft |
| 12/26/2019 12/26/19 | Pending | -- | -- | -- |
| 12/20/2019 12/20/19 | For Sale | $199,900 | 0.0% | $117 / Sq Ft |
| 11/01/2019 11/01/19 | Pending | -- | -- | -- |
| 10/02/2019 10/02/19 | For Sale | $199,900 | -- | $117 / Sq Ft |
Tax History Compared to Growth
Tax History
| Year | Tax Paid | Tax Assessment Tax Assessment Total Assessment is a certain percentage of the fair market value that is determined by local assessors to be the total taxable value of land and additions on the property. | Land | Improvement |
|---|---|---|---|---|
| 2024 | $6,777 | $17,700 | $2,268 | $15,432 |
| 2023 | $6,777 | $17,700 | $2,268 | $15,432 |
| 2022 | $1,416 | $7,996 | $1,000 | $6,996 |
| 2021 | $1,416 | $7,996 | $1,000 | $6,996 |
| 2020 | $1,361 | $7,812 | $1,000 | $6,812 |
| 2019 | $602 | $180 | $180 | $0 |
| 2018 | $72 | $180 | $180 | $0 |
Agents Affiliated with this Home
-
Eugene Kozlov

Seller's Agent in 2024
Eugene Kozlov
Keller Williams DRIVE
(864) 778-1800
85 Total Sales
-
Debbie Levato

Buyer's Agent in 2024
Debbie Levato
BHHS C Dan Joyner - Midtown
(864) 380-9150
232 Total Sales
-
Rappy Williams

Seller's Agent in 2022
Rappy Williams
RE/MAX Executives Charlotte, NC
(864) 596-1812
83 Total Sales
-
N
Buyer's Agent in 2022
Non-MLS Member
NON MEMBER
-
P
Seller's Agent in 2020
PHILIP THOMPSON
OTHER
-
AMY ARMOUR

Buyer's Agent in 2020
AMY ARMOUR
RE/MAX Executives Charlotte, NC
(864) 357-0545
29 Total Sales
Map
Source: Greater Greenville Association of REALTORS®
MLS Number: 1527161
APN: 1-29-05-005.49
- 2590 Foster Rd
- 0 Sunward Path
- 983 Foster Rd
- 454 Chapman Dr
- 726 Foster Rd
- 432 Lake Rd
- 150 Orchard Dr
- 175 Fairview Oaks Dr
- 406 Hillside Dr
- 151 Wendy Ln
- 647 Narrow Cir
- 651 Narrow Cir
- 423 Coggins Shore Rd
- 144 Amber Dr
- 702 Lakewinds Blvd
- 260 Cove Rd
- Quincy Plan at New Prospect Haven
- Whitney Plan at New Prospect Haven
- Sumter Plan at New Prospect Haven
- Sage Plan at New Prospect Haven
