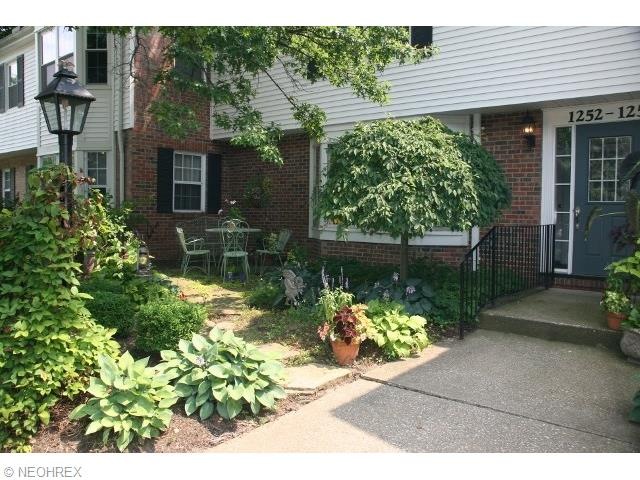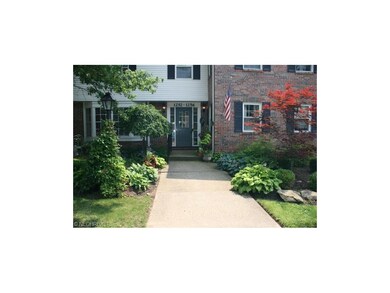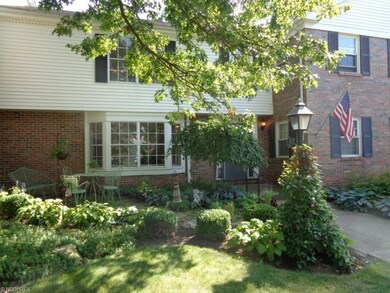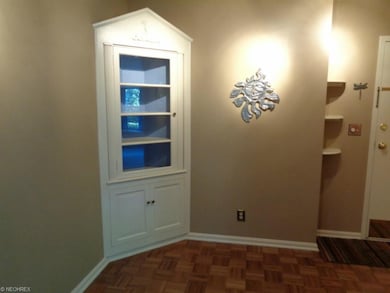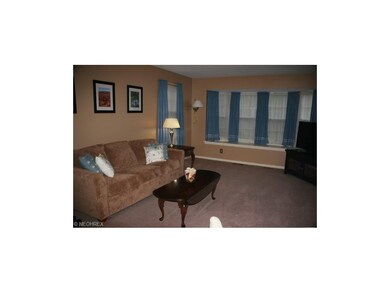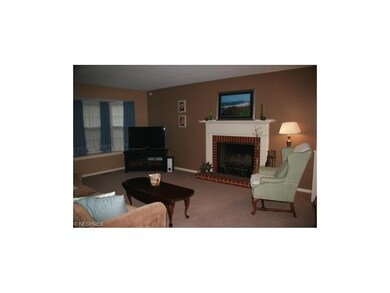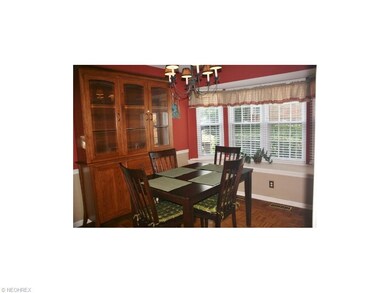
1252 Heather Ln Unit 101 Akron, OH 44313
Northwest Akron NeighborhoodHighlights
- Wooded Lot
- 1 Car Detached Garage
- Forced Air Heating and Cooling System
- 1 Fireplace
About This Home
As of March 2025Beautiful 1st Floor ranch condo with updated neutral décor at English Oaks. Quaint setting with one car garage. Absolutely charming Living Room boasts a fireplace, built-in bookcase, and gorgeous bay window. Spacious Dining Room features another full wall bay window. 2007 Kitchen renovation included new cabinets, countertops, range, and microwave. All appliances including washer and dryer. 2 Full Baths updated 2010. 2 large Bedrooms provide ample closet/storage space. Hot water tank/2014*Roof/2010*Electric Circuit Breaker Panel Box/2007*New outlets in condo/2013*Garage Door Opener/2009. Great location near shopping and major highways. Don’t miss this fantastic opportunity!
Last Agent to Sell the Property
Howard Hanna License #2005010233 Listed on: 08/14/2014

Property Details
Home Type
- Condominium
Est. Annual Taxes
- $1,889
Year Built
- Built in 1963
Lot Details
- Wooded Lot
HOA Fees
- $56 Monthly HOA Fees
Home Design
- Brick Exterior Construction
- Asphalt Roof
Interior Spaces
- 1,325 Sq Ft Home
- 1-Story Property
- 1 Fireplace
Kitchen
- Range
- Microwave
- Dishwasher
- Disposal
Bedrooms and Bathrooms
- 2 Bedrooms
Laundry
- Dryer
- Washer
Home Security
Parking
- 1 Car Detached Garage
- Garage Door Opener
Utilities
- Forced Air Heating and Cooling System
- Heating System Uses Gas
Listing and Financial Details
- Assessor Parcel Number 6823065
Community Details
Overview
- $154 Annual Maintenance Fee
- Maintenance fee includes Association Insurance, Exterior Building, Garage/Parking, Landscaping, Property Management, Sewer, Snow Removal, Trash Removal, Water
- Association fees include reserve fund
- English Oaks Condo Community
Security
- Fire and Smoke Detector
Ownership History
Purchase Details
Home Financials for this Owner
Home Financials are based on the most recent Mortgage that was taken out on this home.Purchase Details
Purchase Details
Home Financials for this Owner
Home Financials are based on the most recent Mortgage that was taken out on this home.Purchase Details
Home Financials for this Owner
Home Financials are based on the most recent Mortgage that was taken out on this home.Purchase Details
Home Financials for this Owner
Home Financials are based on the most recent Mortgage that was taken out on this home.Similar Homes in the area
Home Values in the Area
Average Home Value in this Area
Purchase History
| Date | Type | Sale Price | Title Company |
|---|---|---|---|
| Warranty Deed | $163,000 | American Title Solutions | |
| Deed | -- | -- | |
| Warranty Deed | $90,000 | None Available | |
| Warranty Deed | $107,000 | Attorney | |
| Deed | $85,000 | -- |
Mortgage History
| Date | Status | Loan Amount | Loan Type |
|---|---|---|---|
| Open | $146,700 | New Conventional | |
| Previous Owner | $10,700 | Credit Line Revolving | |
| Previous Owner | $85,600 | Purchase Money Mortgage | |
| Previous Owner | $65,000 | Credit Line Revolving | |
| Previous Owner | $45,000 | Unknown | |
| Previous Owner | $34,400 | Credit Line Revolving | |
| Previous Owner | $50,000 | New Conventional |
Property History
| Date | Event | Price | Change | Sq Ft Price |
|---|---|---|---|---|
| 03/25/2025 03/25/25 | Sold | $163,000 | +1.9% | $123 / Sq Ft |
| 02/12/2025 02/12/25 | Pending | -- | -- | -- |
| 02/07/2025 02/07/25 | For Sale | $160,000 | +77.8% | $121 / Sq Ft |
| 06/02/2015 06/02/15 | Sold | $90,000 | -33.0% | $68 / Sq Ft |
| 05/13/2015 05/13/15 | Pending | -- | -- | -- |
| 08/14/2014 08/14/14 | For Sale | $134,400 | -- | $101 / Sq Ft |
Tax History Compared to Growth
Tax History
| Year | Tax Paid | Tax Assessment Tax Assessment Total Assessment is a certain percentage of the fair market value that is determined by local assessors to be the total taxable value of land and additions on the property. | Land | Improvement |
|---|---|---|---|---|
| 2025 | $1,987 | $38,556 | $4,676 | $33,880 |
| 2024 | $1,987 | $38,556 | $4,676 | $33,880 |
| 2023 | $1,987 | $38,556 | $4,676 | $33,880 |
| 2022 | $1,819 | $27,738 | $3,364 | $24,374 |
| 2021 | $1,821 | $27,738 | $3,364 | $24,374 |
| 2020 | $1,793 | $27,730 | $3,360 | $24,370 |
| 2019 | $1,924 | $27,060 | $3,360 | $23,700 |
| 2018 | $1,898 | $27,060 | $3,360 | $23,700 |
| 2017 | $1,717 | $27,060 | $3,360 | $23,700 |
| 2016 | $1,719 | $24,070 | $3,360 | $20,710 |
| 2015 | $1,717 | $24,070 | $3,360 | $20,710 |
| 2014 | $1,703 | $24,070 | $3,360 | $20,710 |
| 2013 | -- | $27,300 | $3,360 | $23,940 |
Agents Affiliated with this Home
-

Seller's Agent in 2025
Jamie Wade
RE/MAX
(330) 715-5195
1 in this area
33 Total Sales
-

Buyer's Agent in 2025
Todd Hurd
EXP Realty, LLC.
(330) 338-3473
23 in this area
266 Total Sales
-
C
Buyer Co-Listing Agent in 2025
Colin Cook
EXP Realty, LLC.
(330) 510-0072
1 in this area
7 Total Sales
-

Seller's Agent in 2015
Terri Bortnik
Howard Hanna
(330) 256-1411
1 in this area
120 Total Sales
-

Buyer's Agent in 2015
Marilyn Gibbs
Cutler Real Estate
(330) 806-7359
19 Total Sales
Map
Source: MLS Now
MLS Number: 3645886
APN: 68-23065
- 67 Yardley Ln Unit 67
- 45 Berkshire Ct
- 25 Berkshire Ct Unit 3A
- 1300 Culpepper Dr Unit 4A
- 73 Castle Blvd
- 237 Hollywood Ave
- 1485 W Market St
- 74 Maplewood Ave
- 167 Castle Blvd
- 1568 W Exchange St
- 333 N Portage Path Unit 6
- 275 N Portage Path Unit 5F
- 284 Kenilworth Dr
- 294 Sundale Rd
- 255 N Portage Path Unit 213
- 970 Wye Dr
- 1107 Greenvale Ave
- 201 Westover Dr
- 891 Sovereign Rd
- 430 Delaware Ave
