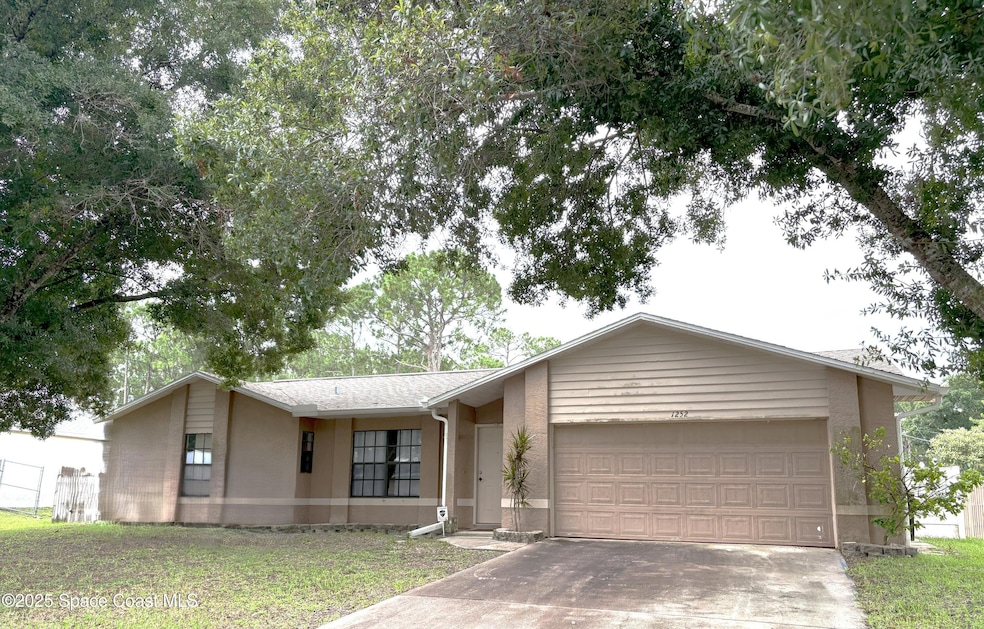
1252 Helias St NW Palm Bay, FL 32907
Northwest Palm Bay NeighborhoodEstimated payment $1,182/month
Total Views
327
3
Beds
2
Baths
1,688
Sq Ft
$121
Price per Sq Ft
Highlights
- Vaulted Ceiling
- Screened Porch
- Separate Shower in Primary Bathroom
- No HOA
- 2 Car Attached Garage
- Walk-In Closet
About This Home
Fantastic investment opportunity with this spacious split floorplan featuring 3 bedrooms and 2 baths. Vaulted ceilings, dining area, living room plus family room with wood burning fireplace. Lots of closet space. Screened in patio. Very large backyard.
Home Details
Home Type
- Single Family
Est. Annual Taxes
- $775
Year Built
- Built in 1986
Lot Details
- 10,019 Sq Ft Lot
- West Facing Home
- Wood Fence
- Few Trees
Parking
- 2 Car Attached Garage
Home Design
- Frame Construction
- Shingle Roof
- Asphalt
Interior Spaces
- 1,688 Sq Ft Home
- 1-Story Property
- Vaulted Ceiling
- Ceiling Fan
- Wood Burning Fireplace
- Family Room
- Living Room
- Dining Room
- Screened Porch
Kitchen
- Electric Range
- Dishwasher
Flooring
- Carpet
- Tile
Bedrooms and Bathrooms
- 3 Bedrooms
- Split Bedroom Floorplan
- Walk-In Closet
- 2 Full Bathrooms
- Separate Shower in Primary Bathroom
Laundry
- Laundry in Garage
- Washer and Electric Dryer Hookup
Schools
- Mcauliffe Elementary School
- Central Middle School
- Heritage High School
Utilities
- Central Heating and Cooling System
- Septic Tank
- Cable TV Available
Community Details
- No Home Owners Association
- Port Malabar Unit 44 Subdivision
Listing and Financial Details
- Assessor Parcel Number 28-36-27-Kn-01781.0-0005.00
Map
Create a Home Valuation Report for This Property
The Home Valuation Report is an in-depth analysis detailing your home's value as well as a comparison with similar homes in the area
Home Values in the Area
Average Home Value in this Area
Tax History
| Year | Tax Paid | Tax Assessment Tax Assessment Total Assessment is a certain percentage of the fair market value that is determined by local assessors to be the total taxable value of land and additions on the property. | Land | Improvement |
|---|---|---|---|---|
| 2023 | $775 | $83,930 | $0 | $0 |
| 2022 | $710 | $81,490 | $0 | $0 |
| 2021 | $704 | $79,120 | $0 | $0 |
| 2020 | $683 | $78,030 | $0 | $0 |
| 2019 | $790 | $73,240 | $0 | $0 |
| 2018 | $785 | $71,880 | $0 | $0 |
| 2017 | $811 | $70,410 | $0 | $0 |
| 2016 | $586 | $61,010 | $5,000 | $56,010 |
| 2015 | $597 | $60,590 | $4,200 | $56,390 |
| 2014 | $600 | $60,110 | $4,200 | $55,910 |
Source: Public Records
Property History
| Date | Event | Price | Change | Sq Ft Price |
|---|---|---|---|---|
| 08/12/2025 08/12/25 | Pending | -- | -- | -- |
| 08/10/2025 08/10/25 | For Sale | $204,000 | -- | $121 / Sq Ft |
Source: Space Coast MLS (Space Coast Association of REALTORS®)
Purchase History
| Date | Type | Sale Price | Title Company |
|---|---|---|---|
| Warranty Deed | $155,000 | Clear Title Solutions | |
| Warranty Deed | $155,000 | Clear Title Solutions | |
| Warranty Deed | $20,500 | Attorney | |
| Special Warranty Deed | $70,000 | Attorney | |
| Trustee Deed | -- | None Available | |
| Warranty Deed | $199,900 | State Title Partners Llp | |
| Warranty Deed | $116,000 | -- | |
| Warranty Deed | $67,000 | -- | |
| Warranty Deed | $66,500 | -- | |
| Warranty Deed | -- | -- |
Source: Public Records
Mortgage History
| Date | Status | Loan Amount | Loan Type |
|---|---|---|---|
| Previous Owner | $45,500 | New Conventional | |
| Previous Owner | $159,920 | No Value Available | |
| Previous Owner | $114,207 | Purchase Money Mortgage |
Source: Public Records
Similar Homes in Palm Bay, FL
Source: Space Coast MLS (Space Coast Association of REALTORS®)
MLS Number: 1054160
APN: 28-36-27-KN-01781.0-0005.00
Nearby Homes
- 1251 Helias St NW
- 889 Helm Ave NW
- 1345 Stone NW
- 822 Lamplighter Dr NW
- 920 Lyons Cir NW
- 984 Lyons Cir NW
- 1389 Giralda Cir NW
- 817 Helm Ave NW
- 1007 Lamplighter Dr NW
- 1399 Helliwell St NW
- 1336 Pace Dr NW
- 1026 Camden Ave NW
- 1380 Ginza Rd NW
- 871 Highland Ave NW
- 863 Highland Ave NW
- 1001 Glencove Ave NW
- 1401 Alberni St NW
- 1020 Lee Ave NW
- 1013 Locust Ave NW
- 1063 Lamplighter Dr NW






