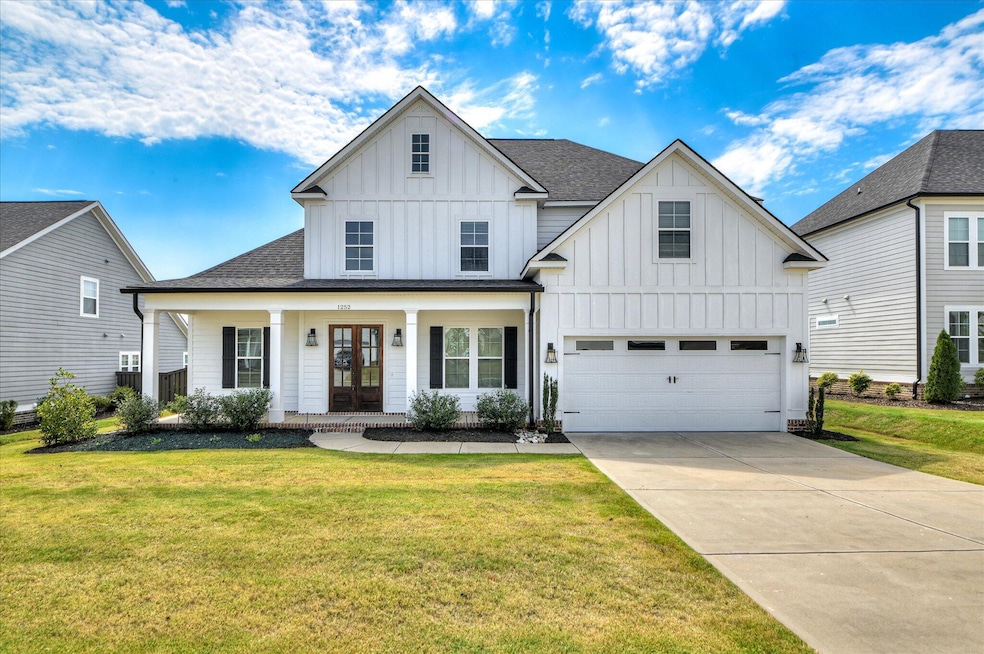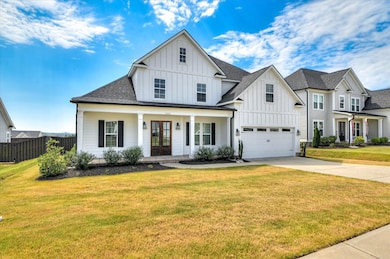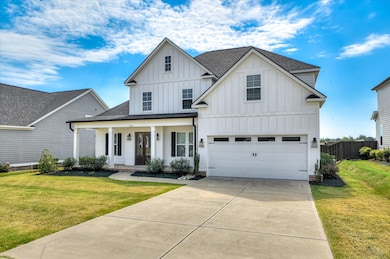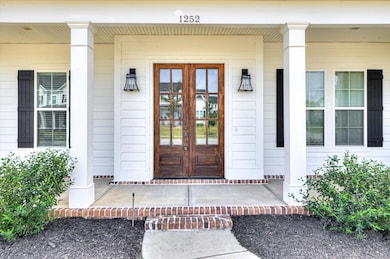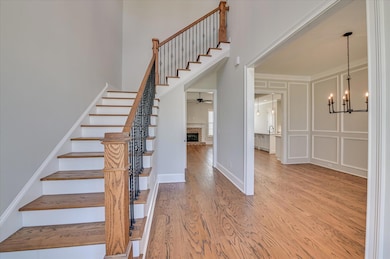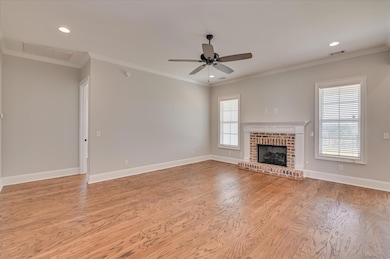
Estimated payment $3,357/month
Highlights
- Hot Property
- Newly Painted Property
- Wood Flooring
- Greenbrier Middle School Rated A
- Recreation Room
- Main Floor Primary Bedroom
About This Home
This stunning 5-bedroom, 4-bath home is loaded with upgrades and timeless craftsmanship, recently painted, and is only 4 years old. Step inside to an open-concept kitchen and family room, designed for everyday living and entertaining. The chef's kitchen is a dream, featuring a beautiful island, 48-inch gas range, stainless steel dishwasher, custom cabinetry, and granite countertops. Site-finished hardwood floors flow through the main living area, adding warmth and elegance. The main level owner's suite is a retreat with a tray ceiling, massive walk-in closet, spa-like bath with garden tub, tiled shower, and dual vanities. You'll also find a guest bedroom and bath, plus a well-appointed laundry room on the main level. Upstairs offers three spacious bedrooms, 2 full baths (one Jack and Jill), and a versatile recreation room. Enjoy the outdoors on your covered front porch and covered rear porch overlooking a fenced yard. This is a Home Path property
Home Details
Home Type
- Single Family
Est. Annual Taxes
- $5,173
Year Built
- Built in 2021 | Remodeled
Lot Details
- 0.25 Acre Lot
- Lot Dimensions are 75 x 147
- Fenced
HOA Fees
- $54 Monthly HOA Fees
Parking
- 2 Car Garage
- Garage Door Opener
Home Design
- Newly Painted Property
- Slab Foundation
- Composition Roof
- HardiePlank Type
Interior Spaces
- 3,138 Sq Ft Home
- 2-Story Property
- Wired For Data
- Gas Log Fireplace
- Insulated Windows
- Blinds
- Insulated Doors
- Entrance Foyer
- Great Room with Fireplace
- Breakfast Room
- Dining Room
- Recreation Room
- Pull Down Stairs to Attic
Kitchen
- Gas Range
- Dishwasher
- Kitchen Island
- Disposal
Flooring
- Wood
- Carpet
- Ceramic Tile
Bedrooms and Bathrooms
- 5 Bedrooms
- Primary Bedroom on Main
- Split Bedroom Floorplan
- Walk-In Closet
- Soaking Tub
Laundry
- Laundry Room
- Washer and Electric Dryer Hookup
Outdoor Features
- Covered Patio or Porch
Schools
- Parkway Elementary School
- Greenbrier Middle School
- Greenbrier High School
Utilities
- Multiple cooling system units
- Central Air
- Multiple Heating Units
- Heat Pump System
- Heating System Uses Natural Gas
- Tankless Water Heater
- Cable TV Available
Listing and Financial Details
- Assessor Parcel Number 0601819
Community Details
Overview
- Built by PDH Builders
- Highland Lakes Subdivision
Recreation
- Community Pool
Map
Home Values in the Area
Average Home Value in this Area
Tax History
| Year | Tax Paid | Tax Assessment Tax Assessment Total Assessment is a certain percentage of the fair market value that is determined by local assessors to be the total taxable value of land and additions on the property. | Land | Improvement |
|---|---|---|---|---|
| 2025 | $5,173 | $214,507 | $36,404 | $178,103 |
| 2024 | $5,343 | $211,560 | $34,360 | $177,200 |
| 2023 | $5,343 | $210,044 | $32,804 | $177,240 |
| 2022 | $5,113 | $194,603 | $32,804 | $161,799 |
| 2021 | $929 | $32,000 | $32,000 | $0 |
Property History
| Date | Event | Price | List to Sale | Price per Sq Ft | Prior Sale |
|---|---|---|---|---|---|
| 10/22/2025 10/22/25 | Price Changed | $544,900 | -1.8% | $174 / Sq Ft | |
| 09/30/2025 09/30/25 | For Sale | $554,900 | +4.9% | $177 / Sq Ft | |
| 04/27/2023 04/27/23 | Sold | $528,900 | -1.9% | $165 / Sq Ft | View Prior Sale |
| 03/23/2023 03/23/23 | Pending | -- | -- | -- | |
| 02/22/2023 02/22/23 | Price Changed | $538,900 | -0.2% | $168 / Sq Ft | |
| 01/20/2023 01/20/23 | For Sale | $539,900 | 0.0% | $168 / Sq Ft | |
| 01/10/2023 01/10/23 | Pending | -- | -- | -- | |
| 01/09/2023 01/09/23 | Price Changed | $539,900 | -1.5% | $168 / Sq Ft | |
| 11/06/2022 11/06/22 | Price Changed | $547,900 | -0.4% | $171 / Sq Ft | |
| 09/29/2022 09/29/22 | Price Changed | $549,900 | -1.8% | $171 / Sq Ft | |
| 09/11/2022 09/11/22 | For Sale | $559,900 | +10.9% | $174 / Sq Ft | |
| 10/28/2021 10/28/21 | Off Market | $504,900 | -- | -- | |
| 10/27/2021 10/27/21 | Sold | $504,900 | +1.0% | $157 / Sq Ft | View Prior Sale |
| 09/24/2021 09/24/21 | Pending | -- | -- | -- | |
| 05/14/2021 05/14/21 | For Sale | $499,900 | -- | $156 / Sq Ft |
Purchase History
| Date | Type | Sale Price | Title Company |
|---|---|---|---|
| Limited Warranty Deed | -- | -- | |
| Warranty Deed | $385,500 | -- | |
| Warranty Deed | -- | -- | |
| Warranty Deed | $528,900 | -- | |
| Warranty Deed | -- | -- | |
| Limited Warranty Deed | $504,900 | -- |
Mortgage History
| Date | Status | Loan Amount | Loan Type |
|---|---|---|---|
| Previous Owner | $502,455 | New Conventional | |
| Previous Owner | $487,569 | VA |
About the Listing Agent

Kim began her real estate career in 1994 after working as an interior designer immediately following her graduation from the University of Georgia. Working as a designer during the building boom of the late 80s lead her to seek a career in real estate. Kim obtained her license in 1994 and her broker's license in 1998. In 2004, she decided to start her own brokerage firm, managing a few rental properties and assisting buyer's and seller's. Today her firm has grown to manage more than 200
Kim's Other Listings
Source: REALTORS® of Greater Augusta
MLS Number: 547654
APN: 060-1818
- 815 Sparrow Point Ave
- 1251 Honey Ln
- 836 Sparrow Point Ave
- 830 Sparrow Point Ave
- 427 Woodlawn St
- 2571 William Few Pkwy
- 422 Woodlawn St
- 3048 Rosewood Dr
- 509 Oakley Grove Cir
- 5762 Whispering Pines Way
- 5736 Whispering Pines Way
- 721 Tree Top Trail
- 2539 William Few Pkwy
- 2930 William Few Pkwy
- 2925 William Few Pkwy
- 2940 William Few Pkwy
- 2920 William Few Pkwy
- 2945 William Few Pkwy
- 2935 William Few Pkwy
- 208 Torrey Pine Trail
- 5798 Whispering Pines Way
- 2476 Sunflower Dr
- 781 Bridgewater Dr
- 1204 Berkley Hills Pass
- 522 Thrasher Trail
- 1118 Windwood St
- 752 Whitney Pass
- 2557 Traverse Trail
- 992 Watermark Dr
- 603 Cornerstone Place
- 5140 Wells Dr
- 708 Creekside Dr
- 233 Asa Way
- 616 Brook Trail
- 540 Edgecliff Ln
- 442 Flowing Creek Dr
- 108 Blazing Creek Ct
- 109-123 Copper Ridge Rd
- 121 Copper Ridge Rd
- 115 Copper Ridge Rd
