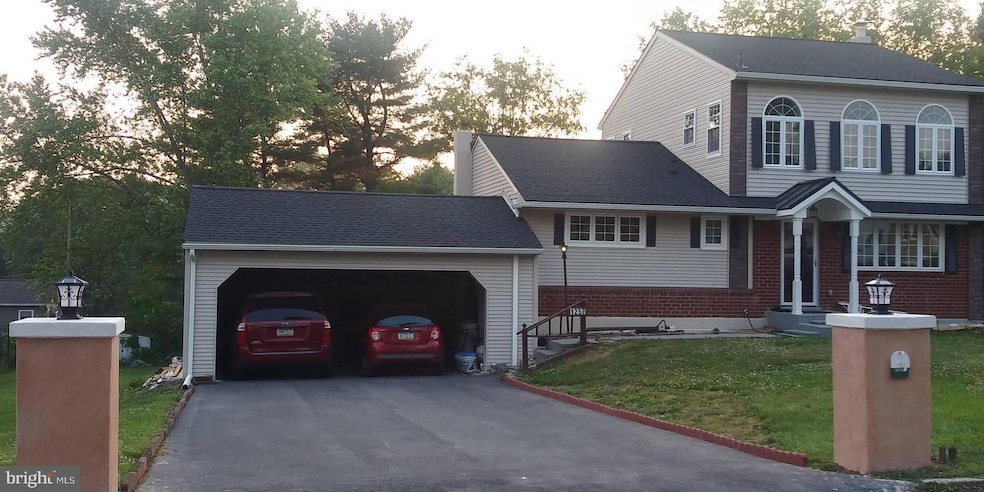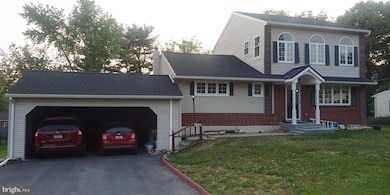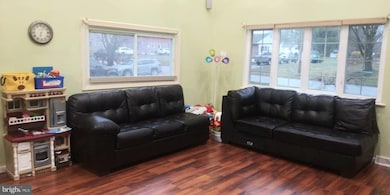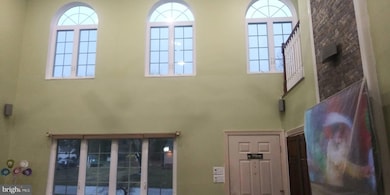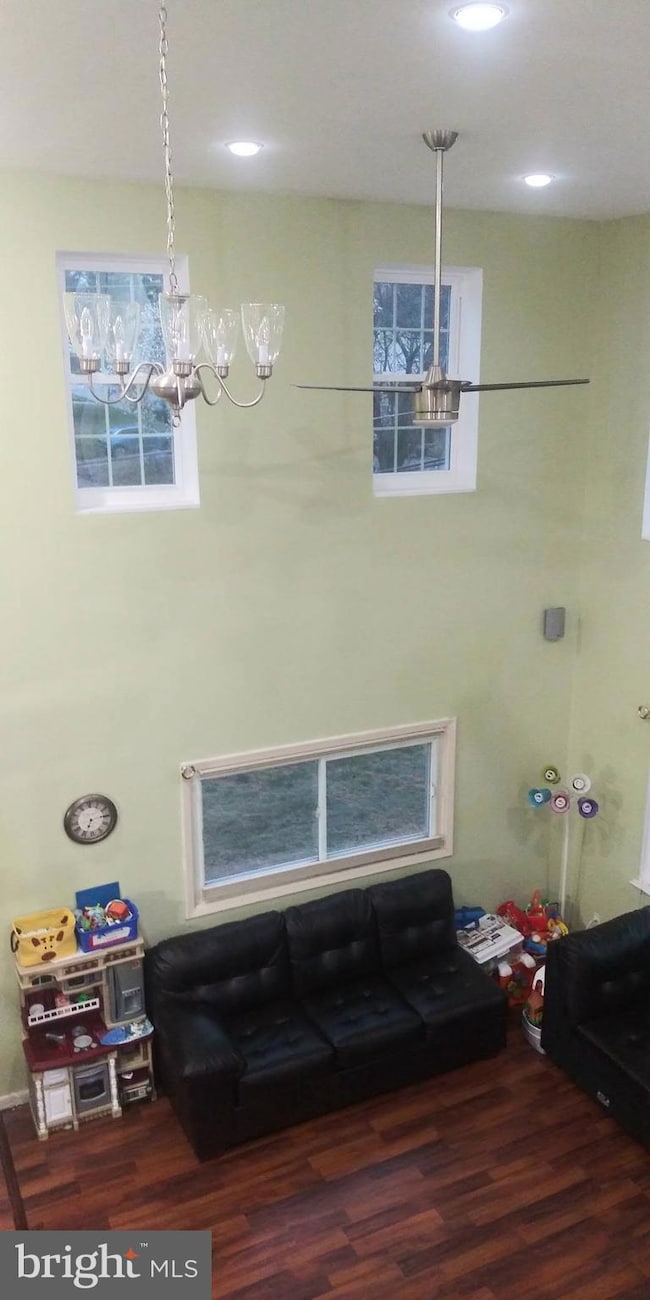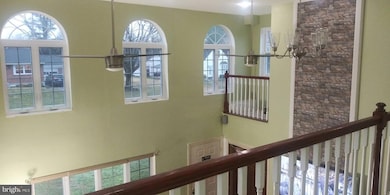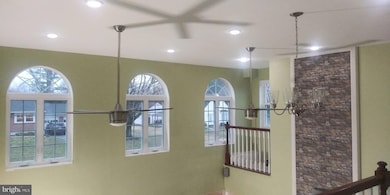1252 Memory Ln West Chester, PA 19380
Estimated payment $3,497/month
Highlights
- Colonial Architecture
- Deck
- Wood Flooring
- East Bradford Elementary School Rated A
- Wood Burning Stove
- Attic
About This Home
Welcome to this bright and airy, renovated home in desirable West Whiteland Township. Situated on almost a half-acre lot, this move-in ready home features 3 bedrooms, 3 bathrooms, a large living room with 16 ft. high ceiling with recessed lighting - the inviting living room flows seamlessly into the eat-in kitchen with a new dishwasher, counter top, etc. Main floor family room with a wood burning Franklin stove takes the chill out of the air. Lovely deck on which to cookout and relax. Large, rolling back yard to play in. Master bedroom with full bath. Two additional bedrooms along with full hall bath complete the main floor. Basement is huge with 1/3 unfinished with laundry and the other 2/3 finished - that can be another room, home office, or playroom. Access to mudroom and garage from lower level. Step outside to the exterior patio, perfect for relaxing or entertaining. The attached two-car garage with an automatic opener provides convenience and extra storage, along with a carport for two more cars. New roof, siding, and windows. Located in the highly regarded West Chester Area School District. Access to major highways are just minutes away. Enjoy easy access to West Chester Borough, shopping, and Exton Train Station, making this home a perfect blend of comfort and convenience. Don’t miss this wonderful opportunity! Owner is a licensed Realtor.
Listing Agent
(484) 716-9689 vadaikkappan@cavalryrealty.com Cavalry Realty LLC Listed on: 11/01/2025
Home Details
Home Type
- Single Family
Est. Annual Taxes
- $4,953
Year Built
- Built in 1960 | Remodeled in 2022
Lot Details
- 0.44 Acre Lot
- Property is zoned R1
Parking
- 2 Car Direct Access Garage
- 2 Attached Carport Spaces
- Parking Storage or Cabinetry
- Front Facing Garage
- Rear-Facing Garage
- Garage Door Opener
Home Design
- Colonial Architecture
- Brick Exterior Construction
- Brick Foundation
- Pitched Roof
- Vinyl Siding
- Stucco
Interior Spaces
- Property has 2 Levels
- Sound System
- Ceiling Fan
- Skylights
- Recessed Lighting
- Wood Burning Stove
- Mud Room
- Family Room
- Living Room
- Wood Flooring
- Basement Fills Entire Space Under The House
- Attic
Kitchen
- Eat-In Kitchen
- Self-Cleaning Oven
- Range Hood
- Extra Refrigerator or Freezer
- Dishwasher
- Disposal
Bedrooms and Bathrooms
- 3 Main Level Bedrooms
- En-Suite Bathroom
Laundry
- Laundry on lower level
- Dryer
- Washer
Outdoor Features
- Deck
- Patio
- Porch
Schools
- B. Reed Henderson High School
Utilities
- Forced Air Heating and Cooling System
- Heating System Uses Oil
- Vented Exhaust Fan
- Well
- Electric Water Heater
Community Details
- No Home Owners Association
- Sunset Grove Subdivision
Listing and Financial Details
- Coming Soon on 11/30/25
- Tax Lot 0122.0700
- Assessor Parcel Number 41-08 -0122.0700
Map
Home Values in the Area
Average Home Value in this Area
Tax History
| Year | Tax Paid | Tax Assessment Tax Assessment Total Assessment is a certain percentage of the fair market value that is determined by local assessors to be the total taxable value of land and additions on the property. | Land | Improvement |
|---|---|---|---|---|
| 2025 | $4,700 | $162,150 | $40,380 | $121,770 |
| 2024 | $4,700 | $162,150 | $40,380 | $121,770 |
| 2023 | $4,144 | $149,580 | $40,380 | $109,200 |
| 2022 | $4,087 | $149,580 | $40,380 | $109,200 |
| 2021 | $4,028 | $149,580 | $40,380 | $109,200 |
| 2020 | $4,001 | $149,580 | $40,380 | $109,200 |
| 2019 | $3,943 | $149,580 | $40,380 | $109,200 |
| 2018 | $3,855 | $149,580 | $40,380 | $109,200 |
| 2017 | $3,767 | $149,580 | $40,380 | $109,200 |
| 2016 | $3,200 | $149,580 | $40,380 | $109,200 |
| 2015 | $3,200 | $149,580 | $40,380 | $109,200 |
| 2014 | $3,200 | $149,580 | $40,380 | $109,200 |
Property History
| Date | Event | Price | List to Sale | Price per Sq Ft | Prior Sale |
|---|---|---|---|---|---|
| 04/12/2013 04/12/13 | Sold | $246,400 | -3.7% | $179 / Sq Ft | View Prior Sale |
| 03/20/2013 03/20/13 | Pending | -- | -- | -- | |
| 03/20/2013 03/20/13 | For Sale | $255,900 | 0.0% | $186 / Sq Ft | |
| 03/05/2013 03/05/13 | Pending | -- | -- | -- | |
| 01/24/2013 01/24/13 | Price Changed | $255,900 | -1.5% | $186 / Sq Ft | |
| 11/09/2012 11/09/12 | Price Changed | $259,900 | -3.3% | $189 / Sq Ft | |
| 10/01/2012 10/01/12 | For Sale | $268,900 | -- | $195 / Sq Ft |
Purchase History
| Date | Type | Sale Price | Title Company |
|---|---|---|---|
| Deed | -- | None Listed On Document | |
| Interfamily Deed Transfer | -- | None Available | |
| Deed | $246,400 | None Available |
Mortgage History
| Date | Status | Loan Amount | Loan Type |
|---|---|---|---|
| Previous Owner | $234,080 | New Conventional |
Source: Bright MLS
MLS Number: PACT2112760
APN: 41-008-0122.0700
- 1280 Cardinal Ave
- 1430 Grove Ave
- 1432 Grove Ave
- 112 Waterwillow Rd
- 510 Pine Needle Dr
- 422 Spackman Ln
- 133 Denbigh Terrace Unit G33
- 456 Cardigan Terrace Unit 456
- 1354 Old Pottstown Pike
- 1402 Redwood Ct Unit 57
- 415 Anglesey Terrace
- 214 Silverbell Ct
- 1492 Conifer Dr
- 1485 Conifer Dr
- 222 Birchwood Dr
- 233 Birchwood Dr
- 530 Legion Dr
- 855 Brandywine Rd
- 306 Greenhill Rd
- 81 Four Leaf Dr
- 1407 Spackman Ln
- 1430 Redwood Ct
- 188 Fringetree Dr
- 213 Silverbell Ct
- 139 Birchwood Dr
- 83 Four Leaf Dr
- 113 Turnhill Ct
- 360 Creamery Way
- 109 Commerce Dr
- 209 Namar Ave
- 350 Waterloo Blvd
- 201 Iron Lake Dr
- 279 Lindenwood Dr
- 807 E Boot Rd
- 1236 E Lancaster Ave
- 181 N Pottstown Pike
- 365 Waterloo Blvd
- 309 Newport Place Unit 309
- 812 Goshen Rd
- 1015 Andrew Dr Unit PRESCOTT MODEL
