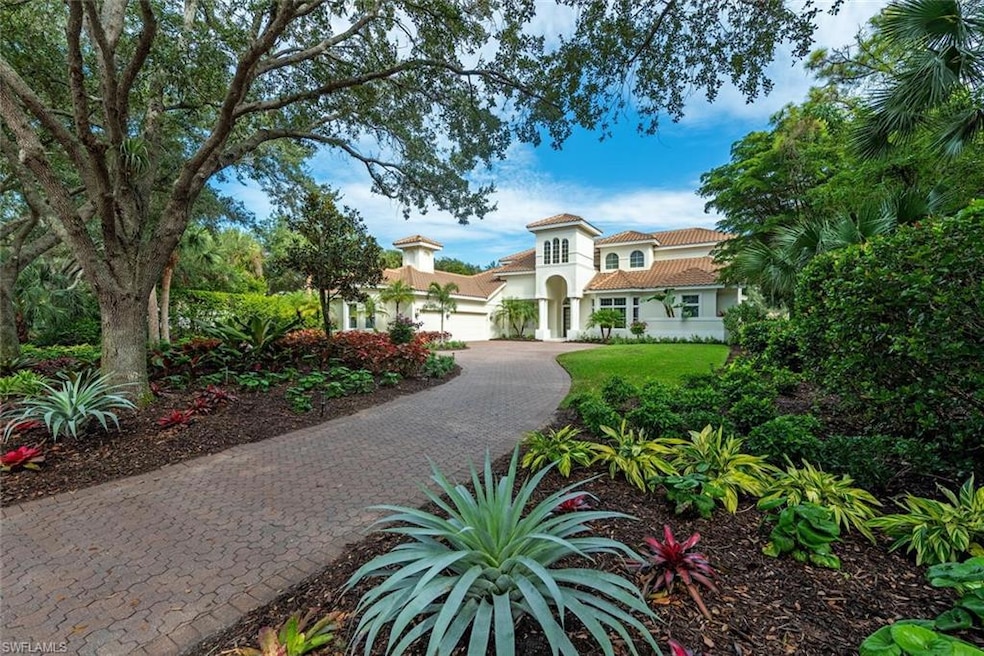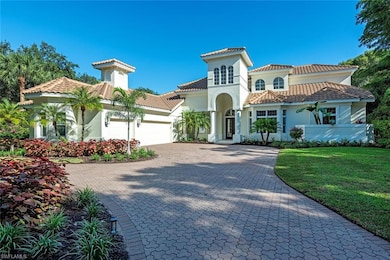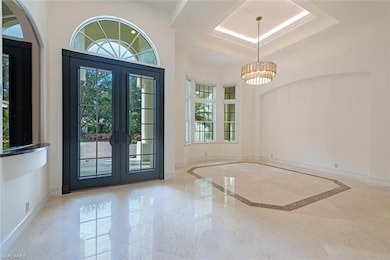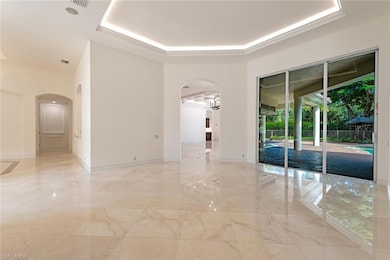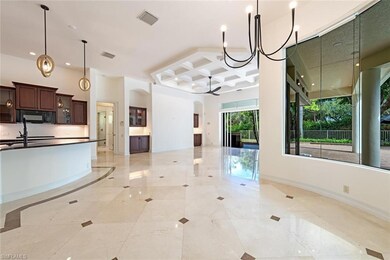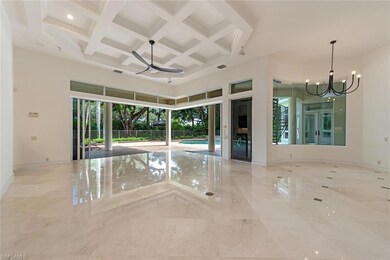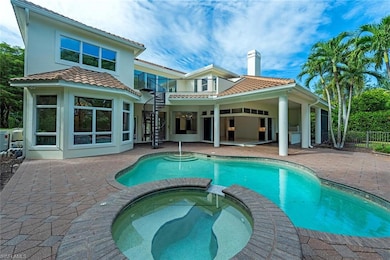1252 Pocantico Ln Naples, FL 34110
Remington Reserve NeighborhoodEstimated payment $23,782/month
Highlights
- Boat Ramp
- Golf Course Community
- Fitness Center
- Naples Park Elementary School Rated A-
- Fishing Pier
- Heated Pool and Spa
About This Home
Tucked away on a quiet, tree-lined street in the exclusive community of Collier’s Reserve, 1252 Pocantico Lane offers a grand yet inviting retreat. Set on a 0.63-acre lot spanning nearly 5,800 square feet of refined living space, this custom estate blends timeless architectural detail with effortless livability. The residence features 6 spacious bedrooms, 7 full baths, 2 laundry rooms, a private study, an oversize upstairs living room ideal for guests or extended family, and a 3-car garage. At the heart of the home, the chef’s kitchen boasts high-end appliances including fridge/freezer drawers, wine cooler, an oversized island, & sleek natural stone counters flowing into expansive living & dining areas. Large windows and zero-corner sliding doors create a seamless connection to the resort-style lanai, where a pool & spa surrounded by lush tropical greenery. The 2nd level features a massive living area complete with a wet bar and large balcony, a 2nd laundry room plus 2 oversize bedrooms with en-suite bathrooms & walk-in closets. Extensive 2025 renovations include 7 updated bathrooms, new countertops throughout, modern lighting, refreshed cabinetry, new carpeting, landscaping, ceiling fans, complete interior and exterior painting and more. Other features include freshly polished natural stone floors, cove lighting, crown molding, coffered ceiling details, solid core doors, water softener system & a central vac. The home offers impressive volume with 12-foot ceilings on the first floor and 10’3” ceilings upstairs. Roof replaced in 2019. Collier’s Reserve Golf Memberships currently has a priority waitlist for new residents in the community which allows up to 18 rounds of golf during season plus other golf events. There is only one person on the priority waitlist as of 11/11/25 and the longest anyone has waited is 4 months. --- Set within the serene beauty of Collier’s Reserve, a community of just 224 distinctive single-family homes across 450 acres, residents enjoy a perfect balance of nature and luxury. The community’s acclaimed Arthur Hills–designed golf course, premier tennis & pickleball facilities, and elegant clubhouse create an active, social lifestyle, while the private setting ensures a true sense of calm and exclusivity. Recognized as one of America’s Healthiest Clubs—a distinction held by only 60 clubs nationwide—Collier’s Reserve offers a state-of-the-art Sports Center, personalized training programs and classes, abundant outdoor activities, & gourmet farm-to-table dining. In 1994, it became the first golf community in the world to be certified as an Audubon International Signature Sanctuary. The Boathouse Restaurant, set along the Cocohatchee River, provides a one-of-a-kind waterfront dining experience where dolphin & manatee sightings are common, and residents can kayak the pristine waterways just steps from home. Ideally located 2 miles from the Gulf and only 7 minutes from Mercato’s premier shopping and dining.
Home Details
Home Type
- Single Family
Est. Annual Taxes
- $29,595
Year Built
- Built in 2001
Lot Details
- 0.63 Acre Lot
- 120 Ft Wide Lot
- Fenced
- Oversized Lot
HOA Fees
Parking
- 3 Car Attached Garage
- Circular Driveway
Home Design
- Concrete Block With Brick
- Concrete Foundation
- Stucco
- Tile
Interior Spaces
- Property has 2 Levels
- Wet Bar
- Crown Molding
- Vaulted Ceiling
- Fireplace
- Window Treatments
- La Cantina or Zero Corner Doors
- French Doors
- Family Room
- Formal Dining Room
- Den
- Loft
- Screened Porch
- Property Views
Kitchen
- Breakfast Bar
- Built-In Self-Cleaning Double Oven
- Electric Cooktop
- Microwave
- Dishwasher
- Wine Cooler
- Kitchen Island
- Built-In or Custom Kitchen Cabinets
- Disposal
Flooring
- Wood
- Carpet
- Marble
- Tile
Bedrooms and Bathrooms
- 6 Bedrooms
- Split Bedroom Floorplan
- 7 Full Bathrooms
Laundry
- Laundry Room
- Dryer
- Washer
- Laundry Tub
Home Security
- Home Security System
- Fire and Smoke Detector
Pool
- Heated Pool and Spa
- Concrete Pool
- Heated In Ground Pool
- Heated Spa
- In Ground Spa
Outdoor Features
- Fishing Pier
- Balcony
- Outdoor Kitchen
- Attached Grill
- Playground
Schools
- Naples Park Elementary School
- North Naples Middle School
- Aubrey Rogers High School
Utilities
- Humidstat
- Whole House Fan
- Zoned Heating and Cooling
- Heating Available
- Underground Utilities
- Internet Available
- Cable TV Available
Listing and Financial Details
- Assessor Parcel Number 27185006504
- Tax Block D
Community Details
Overview
- Colliers Reserve Subdivision
- Mandatory home owners association
Amenities
- Restaurant
- Clubhouse
Recreation
- Boat Ramp
- Boat Dock
- Golf Course Community
- Non-Equity Golf Club Membership
- Tennis Courts
- Pickleball Courts
- Bocce Ball Court
- Fitness Center
- Community Pool
- Community Spa
- Fishing
- Fish Cleaning Station
- Putting Green
- Dog Park
Map
Home Values in the Area
Average Home Value in this Area
Tax History
| Year | Tax Paid | Tax Assessment Tax Assessment Total Assessment is a certain percentage of the fair market value that is determined by local assessors to be the total taxable value of land and additions on the property. | Land | Improvement |
|---|---|---|---|---|
| 2025 | $27,886 | $3,085,848 | $1,690,423 | $1,395,425 |
| 2024 | $27,304 | $2,887,187 | $1,493,488 | $1,393,699 |
| 2023 | $27,304 | $2,757,367 | $1,155,122 | $1,602,245 |
| 2022 | $21,573 | $1,739,387 | $0 | $0 |
| 2021 | $17,564 | $1,581,261 | $0 | $0 |
| 2020 | $15,759 | $1,437,510 | $280,490 | $1,157,020 |
| 2019 | $15,289 | $1,383,997 | $219,992 | $1,164,005 |
| 2018 | $15,666 | $1,411,859 | $0 | $0 |
| 2017 | $14,275 | $1,283,508 | $127,183 | $1,156,325 |
| 2016 | $15,120 | $1,363,092 | $0 | $0 |
| 2015 | $14,658 | $1,300,946 | $0 | $0 |
| 2014 | $14,549 | $1,277,060 | $0 | $0 |
Property History
| Date | Event | Price | List to Sale | Price per Sq Ft | Prior Sale |
|---|---|---|---|---|---|
| 11/11/2025 11/11/25 | For Sale | $3,650,000 | 0.0% | $633 / Sq Ft | |
| 03/15/2024 03/15/24 | Rented | -- | -- | -- | |
| 01/29/2024 01/29/24 | For Rent | $12,000 | 0.0% | -- | |
| 12/07/2022 12/07/22 | Sold | $3,200,000 | -8.6% | $555 / Sq Ft | View Prior Sale |
| 10/19/2022 10/19/22 | Pending | -- | -- | -- | |
| 09/07/2022 09/07/22 | For Sale | $3,500,000 | 0.0% | $607 / Sq Ft | |
| 08/08/2022 08/08/22 | Pending | -- | -- | -- | |
| 06/27/2022 06/27/22 | Price Changed | $3,500,000 | -7.8% | $607 / Sq Ft | |
| 05/31/2022 05/31/22 | Price Changed | $3,795,000 | -3.9% | $658 / Sq Ft | |
| 04/13/2022 04/13/22 | For Sale | $3,950,000 | +133.0% | $685 / Sq Ft | |
| 01/30/2013 01/30/13 | Sold | $1,695,000 | 0.0% | $293 / Sq Ft | View Prior Sale |
| 12/31/2012 12/31/12 | Pending | -- | -- | -- | |
| 10/02/2012 10/02/12 | For Sale | $1,695,000 | -- | $293 / Sq Ft |
Purchase History
| Date | Type | Sale Price | Title Company |
|---|---|---|---|
| Interfamily Deed Transfer | -- | None Available | |
| Warranty Deed | $1,695,000 | Attorney | |
| Warranty Deed | $189,000 | -- |
Mortgage History
| Date | Status | Loan Amount | Loan Type |
|---|---|---|---|
| Open | $1,186,500 | New Conventional |
Source: Naples Area Board of REALTORS®
MLS Number: 225077700
APN: 27185006504
- 1269 Pocantico Ln
- 1483 Gormican Ln
- 1182 Dimock Ln
- 12531 Colliers Reserve Dr
- 980 Barcarmil Way
- 12219 Colliers Reserve Dr
- 12291 Colliers Reserve Dr
- 12303 Collier's Reserve Dr
- 12147 Collier's Reserve Dr
- 896 Barcarmil Way
- 191 Old Tamiami Trail
- 367 Saddlebrook Ln
- 183 Old Tamiami Trail
- 155 Old Tamiami Trail
- 193 Cocohatchee St
- 1310 Park Lake Dr Unit 31-R
- 1151 Imperial Dr
- 235 Cypress Way W
- 136 Old Tamiami Trail
- 283 Cypress Way W
- 1342 Park Lake Dr
- 1520 Imperial Golf Course Blvd Unit 211
- 13001 Imperial Park Place
- 1315 Remington Way Unit 1201
- 1245 Imperial Dr
- 1310 Charleston Square Dr Unit 1
- 1320 Charleston Square Dr Unit 204
- 1320 Charleston Square Dr Unit 203
- 1230 Yesica Ann Cir Unit 202
- 1340 Charleston Square Dr Unit 101
- 1250 Yesica Ann Cir Unit 102
- 833 109th Ave N
- 186 Pebble Shores Dr Unit 204
- 787 Palm View Dr Unit 787
- 811 108th Ave N
- 789 109th Ave N
