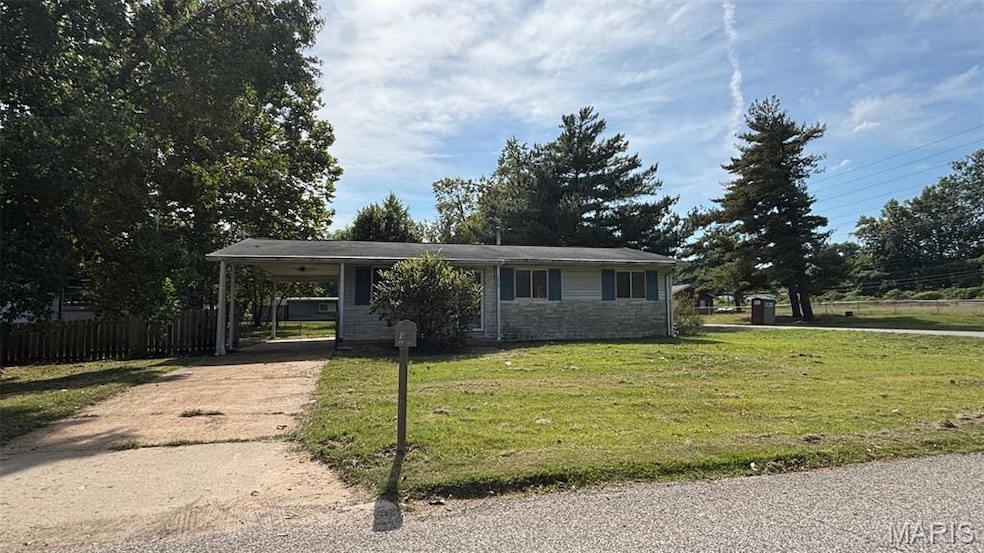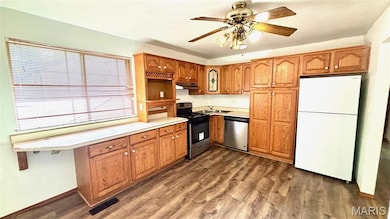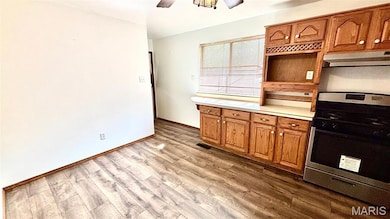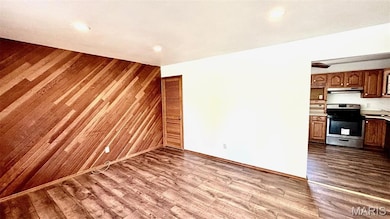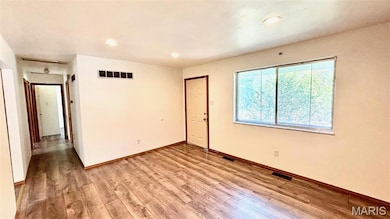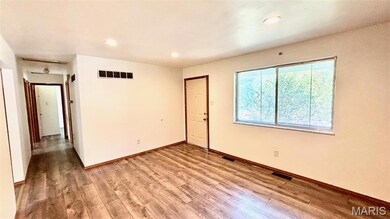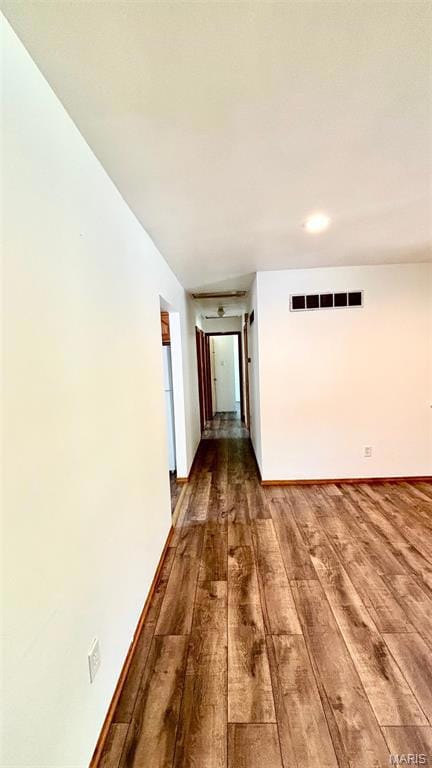1252 Redman Blvd Saint Louis, MO 63138
3
Beds
2
Baths
912
Sq Ft
6,434
Sq Ft Lot
Highlights
- Ranch Style House
- No HOA
- Forced Air Heating and Cooling System
- Corner Lot
About This Home
Needs to pass the city occupancy inspection. Leasing fees apply.
Listing Agent
Provident Property Management LLC License #2010039008 Listed on: 10/06/2025
Home Details
Home Type
- Single Family
Year Built
- Built in 1970
Lot Details
- 6,434 Sq Ft Lot
- Corner Lot
Parking
- 1 Carport Space
Home Design
- 912 Sq Ft Home
- Ranch Style House
- Vinyl Siding
Bedrooms and Bathrooms
- 3 Bedrooms
Basement
- Basement Ceilings are 8 Feet High
- Finished Basement Bathroom
Schools
- Larimore Elem. Elementary School
- Southeast Middle School
- Hazelwood East High School
Utilities
- Forced Air Heating and Cooling System
Community Details
- No Home Owners Association
Listing and Financial Details
- Property Available on 10/22/25
- 12 Month Lease Term
- Assessor Parcel Number 09E-64-1942
Map
Property History
| Date | Event | Price | List to Sale | Price per Sq Ft | Prior Sale |
|---|---|---|---|---|---|
| 01/05/2026 01/05/26 | For Rent | $1,225 | 0.0% | -- | |
| 12/31/2025 12/31/25 | Off Market | $1,225 | -- | -- | |
| 11/17/2025 11/17/25 | Price Changed | $1,225 | -5.8% | $1 / Sq Ft | |
| 10/06/2025 10/06/25 | For Rent | $1,300 | 0.0% | -- | |
| 03/10/2022 03/10/22 | Sold | -- | -- | -- | View Prior Sale |
| 02/10/2022 02/10/22 | Pending | -- | -- | -- | |
| 02/08/2022 02/08/22 | For Sale | $75,000 | -- | $59 / Sq Ft |
Source: MARIS MLS
Source: MARIS MLS
MLS Number: MIS25067932
APN: 09E-64-1942
Nearby Homes
- 1238 Maple Ave
- 11891 Bridgevale Ave
- 1223 Reale Ave
- 1149 Reale Ave
- 1135 Cove Ln
- 1201 Northdale Ave
- 1131 Maple Ave Unit A
- 1131 Maple Ave
- 1125 Walker Ave
- 1221 Scott Ave
- 1132 Lakeview Ave
- 1130 Lakeview Ave
- 1157 Scott Ave
- 1222 Scott Ave
- 11825 Larimore Rd
- 1433 Farmview Ave
- 1427 Fairmeadows Ln
- 12020 Lavida Ave
- 1201 Baron Ave
- 1456 Fairmeadows Ln
- 11711 Bridgevale Ave
- 1201 Walker Ave
- 1229 Northdale Ave
- 1130 Trampe Ave
- 1444 Fairmeadows Ln
- 1147 Baron Ave
- 11921 Larimore Rd
- 1455 Broadlawns Ln
- 12370 Pinta Dr
- 1708 San Remo Ct
- 11648 Petite Chalet Dr
- 1800 San Luis Dr
- 11185 Oak Parkway Ln
- 11043 Mollerus Dr
- 1342 N Garden Dr
- 1333 N Garden Dr Unit C
- 12401 Horizon Village Dr
- 941 Pike Ct
- 11969 Continental Dr
- 12041 Victorian Village Ct
