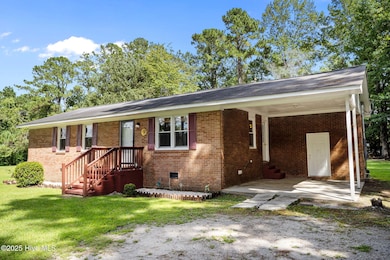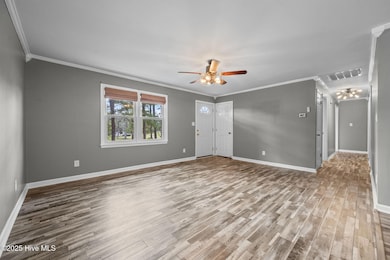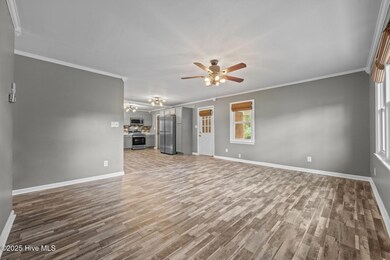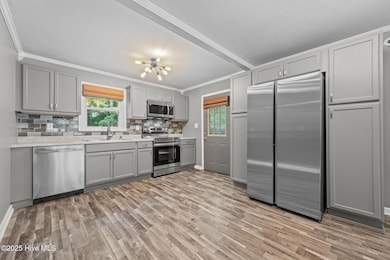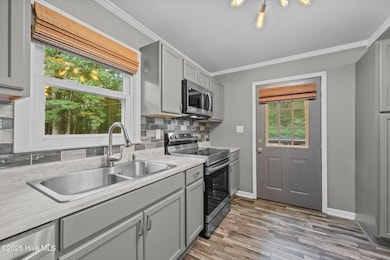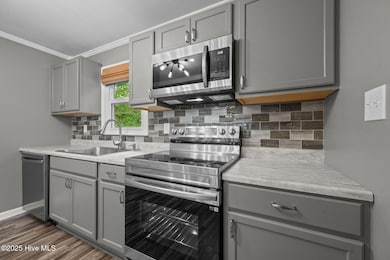1252 Rocky Run Rd Midway Park, NC 28544
Highlights
- No HOA
- Dogs and Cats Allowed
- 1-Story Property
- Open Patio
- Heat Pump System
About This Home
This cozy 4 bedroom, 2 bath home sits on a spacious lot in a quiet area near Jacksonville and Camp Lejeune, perfect for a peaceful place with room to breathe! Welcome to an open living space with wood-like flooring, neutral paint, and nice natural light, making it perfect to add your own style. The kitchen comes with like-new modern stainless steel appliances, plenty of cabinet space, and a good amount of counters to work with. All 4 bedrooms have a nice layout and are a great size, whether you need room for extra storage or a home office. This home also comes with a covered carport to keep your car protected from the sun or rain without the hassle of a full garage. Plus a big backyard that's just waiting for your BBQ weekends! Ready when you are, schedule a tour today!**All residents are enrolled in the Resident Benefits Package (RBP) for $55.95/month which includes liability insurance, credit building to help boost the resident's credit score with timely rent payments, up to $1M Identity Theft Protection, HVAC air filter delivery (for applicable properties), our best-in-class resident rewards program, on-demand pest control, and much more! More details upon application.**
Home Details
Home Type
- Single Family
Est. Annual Taxes
- $362
Year Built
- Built in 1973
Interior Spaces
- 1-Story Property
- Dishwasher
- Washer and Dryer Hookup
Bedrooms and Bathrooms
- 4 Bedrooms
- 2 Full Bathrooms
Parking
- 1 Attached Carport Space
- Driveway
- Paved Parking
Schools
- Silverdale Elementary School
- Hunters Creek Middle School
- White Oak High School
Additional Features
- Open Patio
- 0.54 Acre Lot
- Heat Pump System
Listing and Financial Details
- Tenant pays for deposit, water, lawn maint, electricity
Community Details
Overview
- No Home Owners Association
Pet Policy
- Dogs and Cats Allowed
Map
Source: Hive MLS
MLS Number: 100523370
APN: 002815
- 309 Otis Cove
- 216 Crab Claw Spit Ln
- 302 First Post Rd
- 107 Crab Claw Spit Ln
- 105 Crab Claw Spit Ln
- 000 Hannah Ct
- 501 Shad Boat Ct
- 100 Brookside Ct
- 605 Fosse Way
- 1292 Lake Cole Rd
- 515 New Hanover Trail
- 9 Jasper Rd
- 408 Cyrus Thompson Dr
- 601 Pine Thicket Ln
- 000 Lake Cole Rd
- 1000 Ferry Spring Ln
- 1 Jasper Rd
- 0 Lake Cole
- 205 Alexa Place
- 411 Turp Landing Ln
- 304 Otis Cove Ln
- 302 First Post Rd
- 314 Old Snap Dragon Ct
- 205 Verrazzano Ln
- 2 Jaydn Dr W
- 504 Turpentine Trail
- 130 Plow Point Ln
- 1203 Pueblo Dr
- 1167 Pueblo Dr
- 1163 Pueblo Dr
- 2168 Brandymill Ln
- 303 Hidden Oaks Dr
- 293 Crossroads Store Dr
- 205 Live Oak Ct
- 326 Glenellen Loop Rd
- 103 Easy St
- 112 Live Oak Ct
- 461 Worsley Way
- 303 Running Rd
- 2903 Norbrick St

