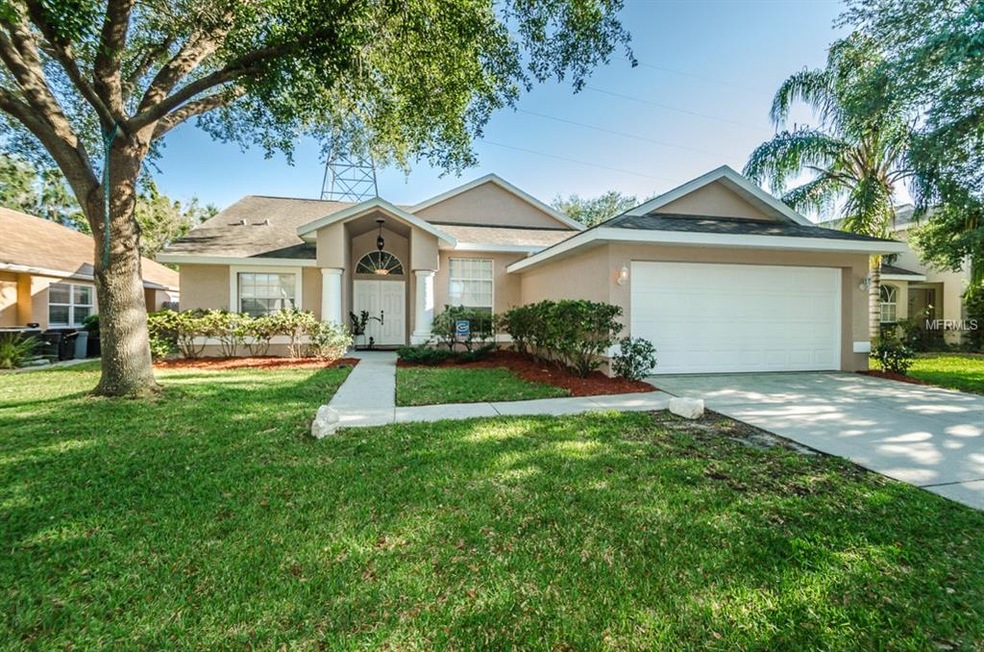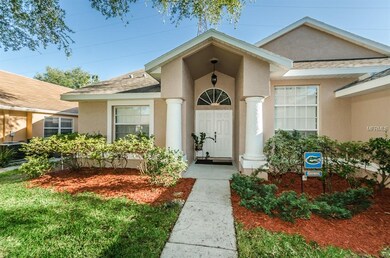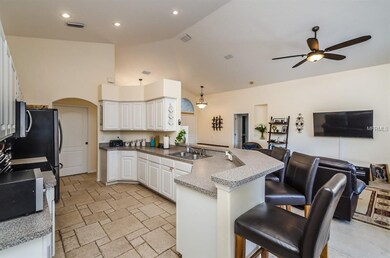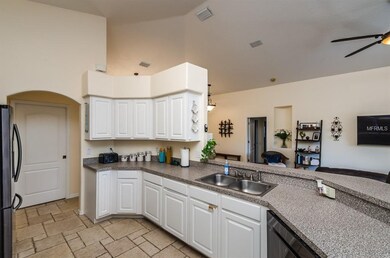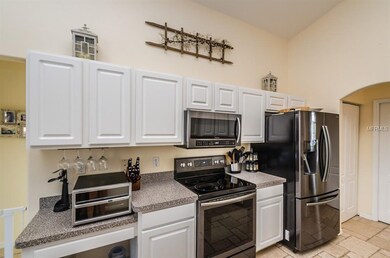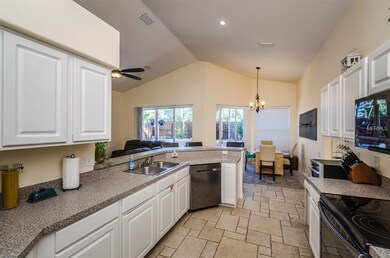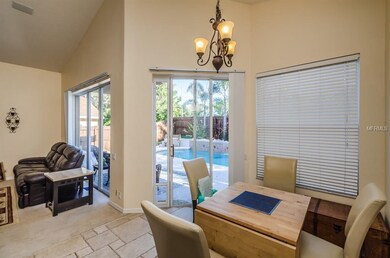
1252 Salt Lake Dr Tarpon Springs, FL 34689
Salt Lake NeighborhoodHighlights
- Waterfront Community
- Boat Dock
- In Ground Pool
- Tarpon Springs Middle School Rated A-
- Access To Lake
- Fishing
About This Home
As of February 2021Great home in an ideal location! Behind the gates of the lake front community of North Lake, this beauty offers 3 bedrooms, 2 full bathrooms, 2 car garage and a tropical salt water pool! The impressive, double door entry welcomes you in to soaring vaulted ceilings and flowing natural light! The great room and kitchen are located in the heart of the home with a split bedroom plan for privacy. The kitchen offers white cabinets, ample counter space, custom Italian stone tile flooring and new black stainless steel appliances! The kitchen opens up to the spacious great room with a breakfast bar, a perfect breakfast nook and endless views of the fully fenced backyard and pool! The open layout, natural light and vaulted ceilings keep this space airy and fresh! Open both sets of glass sliders to the pool and patio, turn on the saltwater waterfall and enjoy this indoor/outdoor lifestyle! The master offers private access to the patio/pool area! The master bathroom offers double sinks, a large vanity, soaking tub and walk in shower! The goods: Freshly painted interior & exterior, new garbage disposal, new Samsung black stainless steel appliances, 2013 AC with 1 year transferrable warranty, plus updated light fixtures throughout! Block construction and flood zone X/NON evac! This gated community offers a gorgeous dock to enjoy the lake views, plus hop right on the Pinellas Trail to enjoy local parks & sports fields! This location is minutes to all that Trinity AND North Pinellas have to offer! Florida perfection!!
Last Agent to Sell the Property
MIHARA & ASSOCIATES INC. License #3099408 Listed on: 04/18/2018

Home Details
Home Type
- Single Family
Est. Annual Taxes
- $4,498
Year Built
- Built in 2003
Lot Details
- 6,299 Sq Ft Lot
- Child Gate Fence
- Irrigation
HOA Fees
- $80 Monthly HOA Fees
Parking
- 2 Car Attached Garage
Home Design
- Slab Foundation
- Shingle Roof
- Block Exterior
Interior Spaces
- 1,666 Sq Ft Home
- Open Floorplan
- Cathedral Ceiling
- Ceiling Fan
- Sliding Doors
- Great Room
- Family Room Off Kitchen
- Breakfast Room
- Inside Utility
- Laundry in unit
Kitchen
- Range
- Microwave
- Dishwasher
- Disposal
Flooring
- Carpet
- Ceramic Tile
Bedrooms and Bathrooms
- 3 Bedrooms
- Split Bedroom Floorplan
- Walk-In Closet
- 2 Full Bathrooms
Pool
- In Ground Pool
- Gunite Pool
- Saltwater Pool
Outdoor Features
- Access To Lake
- Covered Patio or Porch
Schools
- Tarpon Springs Elementary School
- Tarpon Springs Middle School
- Tarpon Springs High School
Utilities
- Central Heating and Cooling System
- Gas Water Heater
- Cable TV Available
Listing and Financial Details
- Down Payment Assistance Available
- Homestead Exemption
- Visit Down Payment Resource Website
- Legal Lot and Block 24 / 60846
- Assessor Parcel Number 07-27-16-60846-000-0240
Community Details
Overview
- North Lake Of Tarpon Spgs Ph 2 Subdivision
- Rental Restrictions
Recreation
- Boat Dock
- Waterfront Community
- Fishing
Security
- Gated Community
Ownership History
Purchase Details
Home Financials for this Owner
Home Financials are based on the most recent Mortgage that was taken out on this home.Purchase Details
Home Financials for this Owner
Home Financials are based on the most recent Mortgage that was taken out on this home.Purchase Details
Home Financials for this Owner
Home Financials are based on the most recent Mortgage that was taken out on this home.Purchase Details
Home Financials for this Owner
Home Financials are based on the most recent Mortgage that was taken out on this home.Similar Homes in the area
Home Values in the Area
Average Home Value in this Area
Purchase History
| Date | Type | Sale Price | Title Company |
|---|---|---|---|
| Warranty Deed | $347,000 | Whitworth Title Group Inc | |
| Warranty Deed | $289,000 | Guardian Title Of Florida We | |
| Warranty Deed | $216,500 | Pineywoods Title Llc | |
| Special Warranty Deed | $161,500 | Keystone Title Inc |
Mortgage History
| Date | Status | Loan Amount | Loan Type |
|---|---|---|---|
| Open | $330,687 | FHA | |
| Previous Owner | $205,675 | New Conventional | |
| Previous Owner | $197,499 | New Conventional | |
| Previous Owner | $204,000 | Unknown | |
| Previous Owner | $33,668 | Stand Alone Second | |
| Previous Owner | $167,904 | Purchase Money Mortgage |
Property History
| Date | Event | Price | Change | Sq Ft Price |
|---|---|---|---|---|
| 02/19/2021 02/19/21 | Sold | $347,000 | -0.7% | $215 / Sq Ft |
| 01/12/2021 01/12/21 | Pending | -- | -- | -- |
| 01/11/2021 01/11/21 | For Sale | $349,500 | +20.9% | $216 / Sq Ft |
| 06/11/2018 06/11/18 | Sold | $289,000 | 0.0% | $173 / Sq Ft |
| 05/06/2018 05/06/18 | Pending | -- | -- | -- |
| 04/18/2018 04/18/18 | For Sale | $289,000 | -- | $173 / Sq Ft |
Tax History Compared to Growth
Tax History
| Year | Tax Paid | Tax Assessment Tax Assessment Total Assessment is a certain percentage of the fair market value that is determined by local assessors to be the total taxable value of land and additions on the property. | Land | Improvement |
|---|---|---|---|---|
| 2024 | $4,510 | $290,930 | -- | -- |
| 2023 | $4,510 | $282,456 | $0 | $0 |
| 2022 | $6,343 | $336,009 | $95,825 | $240,184 |
| 2021 | $2,940 | $190,951 | $0 | $0 |
| 2020 | $2,927 | $188,315 | $0 | $0 |
| 2019 | $2,869 | $184,081 | $0 | $0 |
| 2018 | $3,879 | $232,094 | $0 | $0 |
| 2017 | $4,498 | $217,527 | $0 | $0 |
| 2016 | $4,308 | $205,273 | $0 | $0 |
| 2015 | $3,790 | $193,873 | $0 | $0 |
| 2014 | -- | $181,147 | $0 | $0 |
Agents Affiliated with this Home
-
Jordan Myers

Seller's Agent in 2021
Jordan Myers
ASCEND REALTY
(813) 810-0015
1 in this area
140 Total Sales
-
Jolene Schotter
J
Buyer's Agent in 2021
Jolene Schotter
EXP REALTY LLC
(866) 308-7109
1 in this area
897 Total Sales
-
Juan Sastre
J
Buyer Co-Listing Agent in 2021
Juan Sastre
EXP REALTY LLC
(727) 772-0772
1 in this area
87 Total Sales
-
Shannon Perrott
S
Seller's Agent in 2018
Shannon Perrott
MIHARA & ASSOCIATES INC.
(727) 430-4574
51 Total Sales
Map
Source: Stellar MLS
MLS Number: U8001114
APN: 07-27-16-60846-000-0240
- 1285 Salt Lake Dr
- 656 Spring Lake Cir
- 1266 Paradise Lake Dr
- 1210 Paradise Lake Dr
- 511 Spring Lake Cir
- 746 Grand Cypress Ln
- 789 Grand Cypress Ln
- 1322 Live Oak Pkwy
- 1223 Liveoak Pkwy
- 807 Saint Charles Dr
- 810 Frances Dr
- 815 Egret Ln
- 840 Heron Ln
- 1304 E Court St
- 60, 72, 84, 96 Burton Place
- 1213 E Lemon St
- 275 S Highland Ave
- 1460 Keystone Ridge Cir
- 0 E Lemon St
- 846 Oakwood Dr
