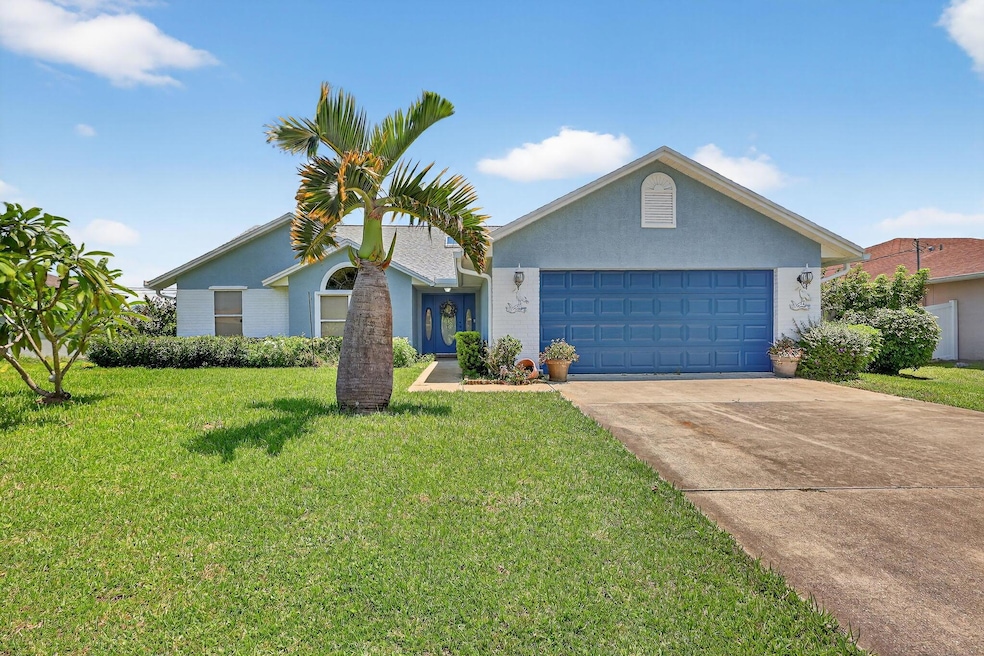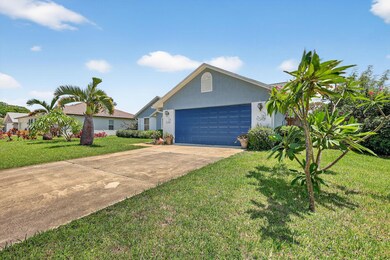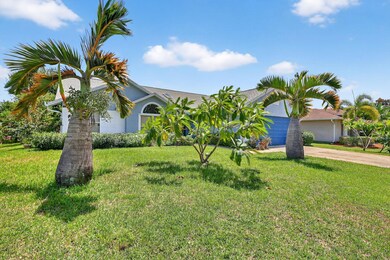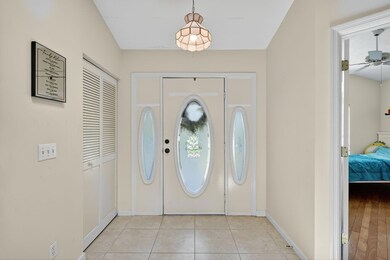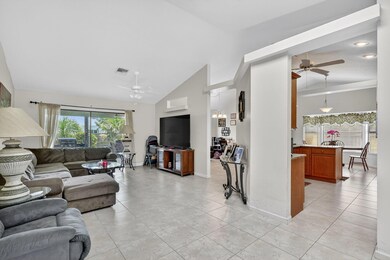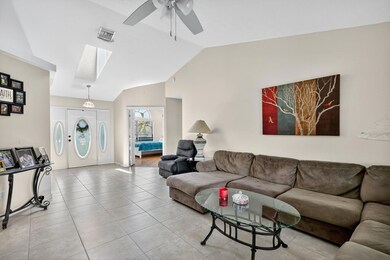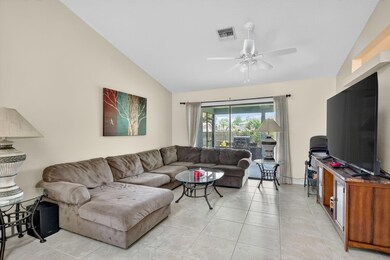
1252 SW Wellington Ave Port Saint Lucie, FL 34953
Gatlin Pines NeighborhoodHighlights
- Room in yard for a pool
- Screened Porch
- Walk-In Closet
- Vaulted Ceiling
- Breakfast Area or Nook
- Laundry Room
About This Home
As of September 2025Welcome to your new home! This charming single-family residence is nestled in the desirable Gatlin Pines neighborhood. A brand-new roof has just been installed for added peace of mind, complemented by fresh exterior paint, a granite kitchen, vaulted ceilings with a skylight, and a spacious laundry room. There's not a lick of carpet in the home just easy-to-maintain tile and laminate flooring throughout. Enjoy the Florida lifestyle from your huge screened-in patio, perfect for outdoor living & entertaining, all surrounded by mature, lush landscaping and enhanced by exterior gutters & irrigation system. Located just minutes from schools, shopping, dining, and I-95 access, this home offers the perfect combination of comfort, convenience, and investment opportunity. Be sure to see this one!
Home Details
Home Type
- Single Family
Est. Annual Taxes
- $1,741
Year Built
- Built in 1991
Lot Details
- 10,000 Sq Ft Lot
- Sprinkler System
- Property is zoned RS-2PS
Parking
- 2 Car Garage
- Garage Door Opener
Home Design
- Frame Construction
- Shingle Roof
- Composition Roof
Interior Spaces
- 1,680 Sq Ft Home
- 1-Story Property
- Vaulted Ceiling
- Ceiling Fan
- Family Room
- Combination Kitchen and Dining Room
- Screened Porch
Kitchen
- Breakfast Area or Nook
- Electric Range
- Microwave
- Dishwasher
- Disposal
Flooring
- Laminate
- Tile
Bedrooms and Bathrooms
- 3 Bedrooms
- Stacked Bedrooms
- Walk-In Closet
- 2 Full Bathrooms
Laundry
- Laundry Room
- Dryer
- Washer
Additional Features
- Room in yard for a pool
- Central Heating and Cooling System
Community Details
- Port St Lucie Section 14 Subdivision
Listing and Financial Details
- Assessor Parcel Number 342056513950007
Ownership History
Purchase Details
Purchase Details
Purchase Details
Home Financials for this Owner
Home Financials are based on the most recent Mortgage that was taken out on this home.Similar Homes in the area
Home Values in the Area
Average Home Value in this Area
Purchase History
| Date | Type | Sale Price | Title Company |
|---|---|---|---|
| Warranty Deed | $148,900 | -- | |
| Warranty Deed | $123,000 | -- | |
| Warranty Deed | $89,900 | -- |
Mortgage History
| Date | Status | Loan Amount | Loan Type |
|---|---|---|---|
| Previous Owner | $71,900 | No Value Available |
Property History
| Date | Event | Price | Change | Sq Ft Price |
|---|---|---|---|---|
| 09/08/2025 09/08/25 | Sold | $355,000 | -2.7% | $211 / Sq Ft |
| 07/18/2025 07/18/25 | For Sale | $365,000 | -- | $217 / Sq Ft |
Tax History Compared to Growth
Tax History
| Year | Tax Paid | Tax Assessment Tax Assessment Total Assessment is a certain percentage of the fair market value that is determined by local assessors to be the total taxable value of land and additions on the property. | Land | Improvement |
|---|---|---|---|---|
| 2024 | $1,681 | $92,725 | -- | -- |
| 2023 | $1,681 | $90,025 | $0 | $0 |
| 2022 | $1,570 | $87,403 | $0 | $0 |
| 2021 | $1,460 | $84,858 | $0 | $0 |
| 2020 | $1,452 | $83,687 | $0 | $0 |
| 2019 | $1,425 | $81,806 | $0 | $0 |
| 2018 | $1,337 | $80,281 | $0 | $0 |
| 2017 | $1,312 | $144,100 | $28,000 | $116,100 |
| 2016 | $1,284 | $130,100 | $24,000 | $106,100 |
| 2015 | $1,289 | $96,900 | $14,400 | $82,500 |
| 2014 | $1,237 | $75,871 | $0 | $0 |
Agents Affiliated with this Home
-
Joanne Canedo

Seller's Agent in 2025
Joanne Canedo
Canedo Realty
(954) 245-9247
1 in this area
103 Total Sales
-
Gianna Aquino
G
Buyer's Agent in 2025
Gianna Aquino
Southern Key Realty
(772) 200-6051
1 in this area
1 Total Sale
Map
Source: BeachesMLS
MLS Number: R11108858
APN: 34-20-565-1395-0007
- 1355 SW Porter Rd
- 1211 SW Porter Rd
- 1497 SW Wellington Ave
- Foxtail Plan at Port St. Lucie - Value
- Clearwater Plan at Port St. Lucie - Cornerstone
- Bamboo Plan at Port St. Lucie - Inspire
- Captiva Plan at Port St. Lucie - Cornerstone
- Charlotte Plan at Port St. Lucie - Cornerstone
- Alexander Plan at Port St. Lucie - Value
- Sanibel Plan at Port St. Lucie - Cornerstone
- Naples Plan at Port St. Lucie - Cornerstone
- Sylvester Plan at Port St. Lucie - Value
- Delray Plan at Port St. Lucie - Cornerstone
- Highland Plan at Port St. Lucie - Cornerstone
- Crescent Plan at Port St. Lucie - Cornerstone
- Siesta Plan at Port St. Lucie - Cornerstone
- Cedar Plan at Port St. Lucie - Cornerstone
- Plan 1755 at Port St. Lucie - Indian River Estates
- Plan 1755 at Port St. Lucie - Gatlin
- Plan 3000 at Port St. Lucie - Gatlin
