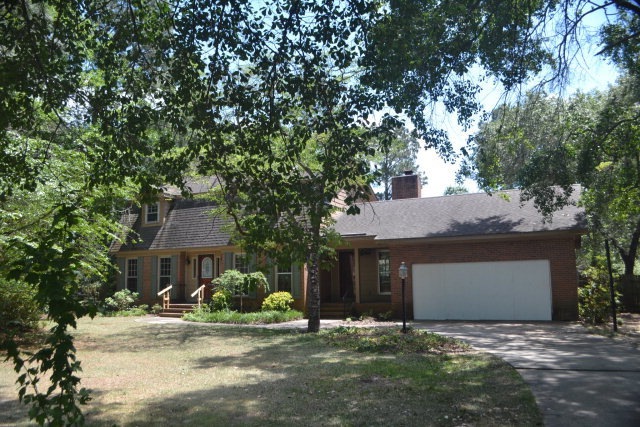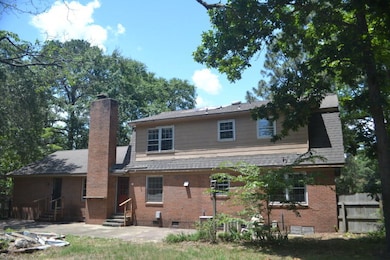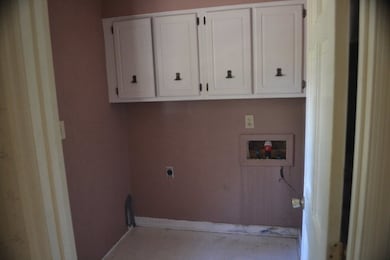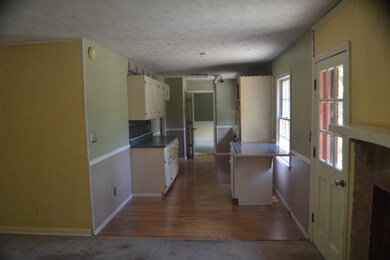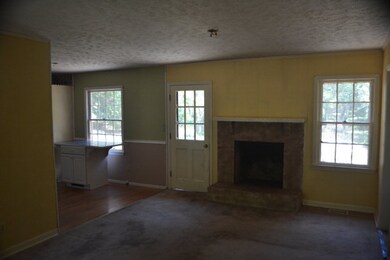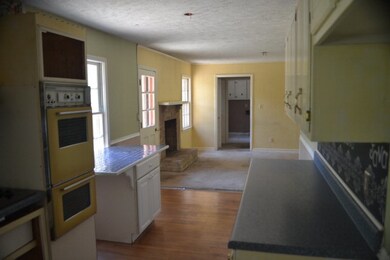
12520 Laurelcrest Rd Laurinburg, NC 28352
Highlights
- 1 Fireplace
- Porch
- Living Room
- Formal Dining Room
- Brick Exterior Construction
- Entrance Foyer
About This Home
As of April 2025This is a Fannie Mae HomePath Property. Four bedrooms and three full baths, two upstairs and one down Formal living room and dining room. The large den has a fireplace. Galley style kitchen has built in ovens and dishwasher. Fenced back yard and double attached garage.
Last Agent to Sell the Property
Realty World-Graham/ Grubbs & Associates License #201195 Listed on: 06/08/2015

Home Details
Home Type
- Single Family
Year Built
- Built in 1974
Lot Details
- 0.47 Acre Lot
- Lot Dimensions are 109x182x109x185
- Wood Fence
- Property is zoned R15
Home Design
- Brick Exterior Construction
- Shingle Roof
- Composition Roof
Interior Spaces
- 2-Story Property
- 1 Fireplace
- Entrance Foyer
- Family Room
- Living Room
- Formal Dining Room
- Carpet
- Crawl Space
- Attic Access Panel
- Dishwasher
- Washer and Dryer Hookup
Bedrooms and Bathrooms
- 4 Bedrooms
- 3 Full Bathrooms
Parking
- 2 Car Attached Garage
- Driveway
Outdoor Features
- Porch
Utilities
- Forced Air Heating and Cooling System
- Electric Water Heater
Community Details
- Laurin Lakes Subdivision
Listing and Financial Details
- Assessor Parcel Number 01-0227-02-051
Ownership History
Purchase Details
Home Financials for this Owner
Home Financials are based on the most recent Mortgage that was taken out on this home.Purchase Details
Home Financials for this Owner
Home Financials are based on the most recent Mortgage that was taken out on this home.Purchase Details
Home Financials for this Owner
Home Financials are based on the most recent Mortgage that was taken out on this home.Purchase Details
Similar Home in Laurinburg, NC
Home Values in the Area
Average Home Value in this Area
Purchase History
| Date | Type | Sale Price | Title Company |
|---|---|---|---|
| Warranty Deed | $229,000 | None Listed On Document | |
| Warranty Deed | $150,000 | None Available | |
| Special Warranty Deed | -- | Attorney | |
| Trustee Deed | $71,429 | None Available |
Mortgage History
| Date | Status | Loan Amount | Loan Type |
|---|---|---|---|
| Open | $11,450 | New Conventional | |
| Open | $224,852 | New Conventional | |
| Previous Owner | $149,900 | New Conventional | |
| Previous Owner | $509,000 | Future Advance Clause Open End Mortgage | |
| Previous Owner | $16,327 | Credit Line Revolving |
Property History
| Date | Event | Price | Change | Sq Ft Price |
|---|---|---|---|---|
| 04/04/2025 04/04/25 | Sold | $229,000 | 0.0% | $90 / Sq Ft |
| 02/18/2025 02/18/25 | Pending | -- | -- | -- |
| 01/02/2025 01/02/25 | For Sale | $229,000 | 0.0% | $90 / Sq Ft |
| 12/31/2024 12/31/24 | Off Market | $229,000 | -- | -- |
| 12/07/2024 12/07/24 | Price Changed | $229,000 | -6.5% | $90 / Sq Ft |
| 12/05/2024 12/05/24 | Price Changed | $244,900 | -2.0% | $96 / Sq Ft |
| 10/17/2024 10/17/24 | Price Changed | $249,900 | -5.7% | $98 / Sq Ft |
| 09/18/2024 09/18/24 | Price Changed | $264,900 | -1.5% | $104 / Sq Ft |
| 07/09/2024 07/09/24 | For Sale | $269,000 | +79.5% | $105 / Sq Ft |
| 07/17/2020 07/17/20 | Sold | $149,900 | 0.0% | $63 / Sq Ft |
| 05/06/2020 05/06/20 | Pending | -- | -- | -- |
| 02/03/2020 02/03/20 | For Sale | $149,900 | +327.1% | $63 / Sq Ft |
| 06/29/2015 06/29/15 | Sold | $35,100 | 0.0% | -- |
| 06/15/2015 06/15/15 | Pending | -- | -- | -- |
| 06/08/2015 06/08/15 | For Sale | $35,100 | -- | -- |
Tax History Compared to Growth
Tax History
| Year | Tax Paid | Tax Assessment Tax Assessment Total Assessment is a certain percentage of the fair market value that is determined by local assessors to be the total taxable value of land and additions on the property. | Land | Improvement |
|---|---|---|---|---|
| 2024 | $1,313 | $128,340 | $16,000 | $112,340 |
| 2023 | $1,326 | $128,340 | $16,000 | $112,340 |
| 2022 | $1,326 | $128,340 | $16,000 | $112,340 |
| 2021 | $1,338 | $128,340 | $16,000 | $112,340 |
| 2020 | $1,326 | $128,340 | $16,000 | $112,340 |
| 2019 | $1,338 | $128,340 | $16,000 | $112,340 |
| 2018 | $1,490 | $143,530 | $17,000 | $126,530 |
| 2017 | $1,505 | $143,530 | $17,000 | $126,530 |
| 2016 | $1,519 | $143,530 | $17,000 | $126,530 |
| 2015 | $1,533 | $143,530 | $17,000 | $126,530 |
| 2014 | -- | $0 | $0 | $0 |
Agents Affiliated with this Home
-
Brian Brewington

Seller's Agent in 2025
Brian Brewington
1ST CHOICE REAL ESTATE
(910) 734-3637
103 Total Sales
-
QUINNEICE PEURIFOY
Q
Buyer's Agent in 2025
QUINNEICE PEURIFOY
EXP REALTY LLC
(910) 703-6167
78 Total Sales
-
T
Seller's Agent in 2020
Tristan McCall
Associated Realty, Inc
-
A
Buyer's Agent in 2020
A Non Member
A Non Member
-
Gail Bullard

Seller's Agent in 2015
Gail Bullard
Realty World-Graham/ Grubbs & Associates
(910) 384-8045
85 Total Sales
-
Randy Mccall

Buyer's Agent in 2015
Randy Mccall
Weichert, Realtors Associated Group
(910) 276-1200
108 Total Sales
Map
Source: Hive MLS
MLS Number: 96035826
APN: 01-0227-02-051
- 12461 Laurelcrest Rd
- 12341 Appin Rd
- 12520 Saddle Path Cir
- 12321 Purcell Rd
- 12460 Appin Rd
- 12401 Purcell Rd
- 12760 S Pine Villa Dr
- 12400 Olde Farm Cir
- 0 Spring Branch Dr
- 12840 N Pine Villa Dr
- 12521 Bag Pipe Ln
- 12621 Coble Dr
- 12460 Angus Dr
- 0 Blues Farm Rd
- 12680 Donna Dr
- 11621 Purcell Rd
- 12741 Birchwood Cir
- 12881 Scottish Ave
- 13460 Wesleyan Dr
- 12102 X Way Rd
