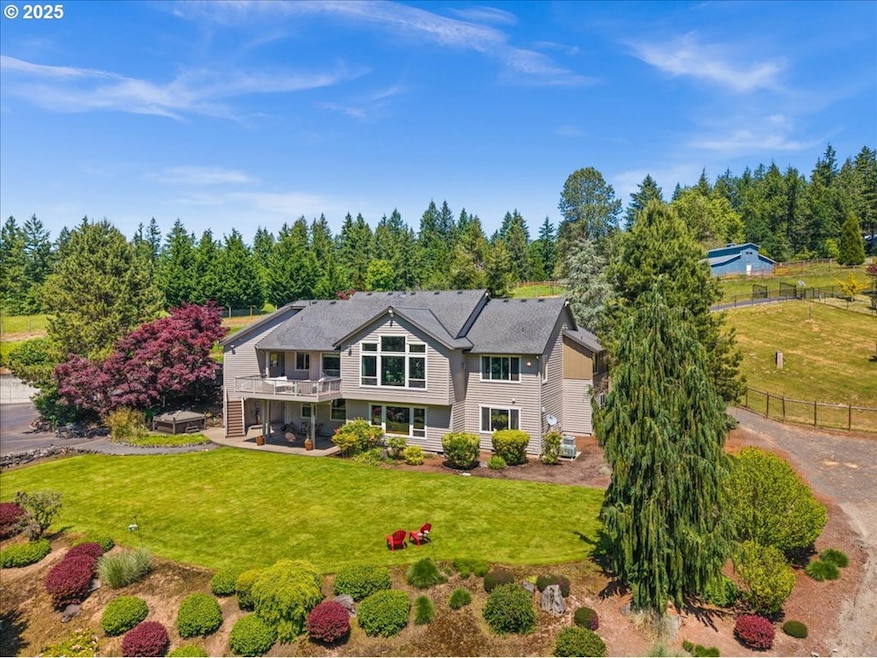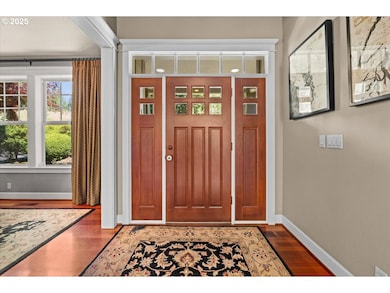Welcome to this Luxury Retreat Estate nestled in the heart of Helvetia's Countryside. Offering over 5,000 square feet, this 4 bedroom, 3 full and 3 half-bath Home blends Refined Comfort with the Beauty of Northwest Living. Step into the Graceful Entryway to an Expansive, Light-filled layout. Brazilian Cherry Hardwood Floors, Vaulted Ceilings and Soaring Windows bring Warmth and Natural Light into every corner. A Grand Fireplace and Custom Built-ins anchor the Living Room as it flows into the Gourmet Kitchen. The Kitchen is a Chef's Dream, Granite Countertops, a Generous Island with Bar Seating, Built-in Refrigerator, Gas Range, Walk-in Pantry and Butler's Pantry connecting to the Formal Dining Room. Just off the Kitchen, step onto the Deck with Barbecue Niche and Outdoor Seating. The Main Level Primary Suite offers a Luxurious Retreat with a Jetted Tub, Walk-in Shower, Dual Vanities, and 2 Walk-in Closets. A Bright, Private Home Office, perfect for Remote Work or Creative Inspiration completes the Main Floor. The Lower Level has a Family Room for Entertaining, Family Game Nights or Home Gym. Three more Bedrooms, One a Private En Suite and 2 others that share a Jack and Jill Bath with separate Vanities. The Downstairs opens to a Patio with Private Jacuzzi with a Motorized Lifted Lid and Outdoor Shower. The Park-like Backyard has a Built-in Fire Pit, Sitting Areas and a Seasonal Creek. The Detached Outbuilding has Garage Bays for RV, Boat and Car Parking. It features an upper-level Bonus Room, complete with full Home Theater and Game Room. Hosting friends or enjoying a cozy night in this space is perfect for every occasion. The Spacious Barn has Stalls, a Hay Loft and ample room for Animals and Equipment The Fenced Pasture is ideal for Hobby Farm use. Located just 10 minutes from the Sunset Highway, with easy access to Portland, the Coast, and Wine Country, this Estate offers the ultimate combination of Privacy, Luxury, and Convenience. Open House 8/2 12-2.







