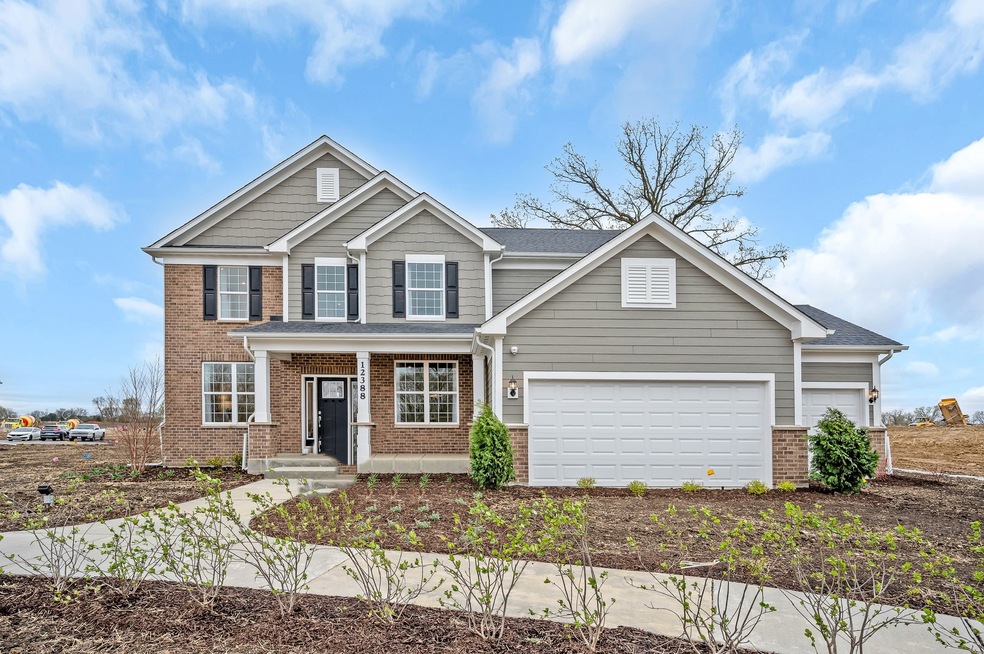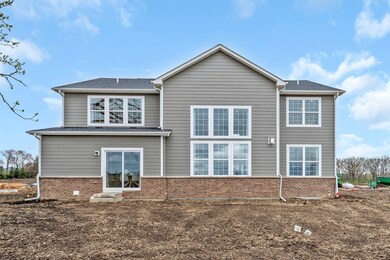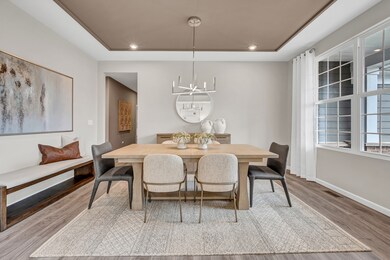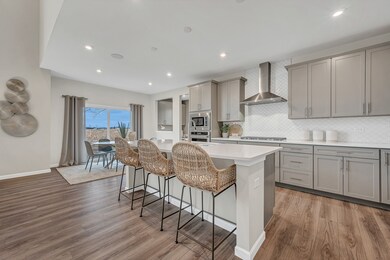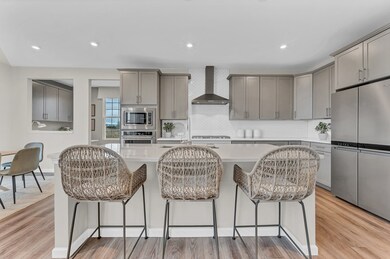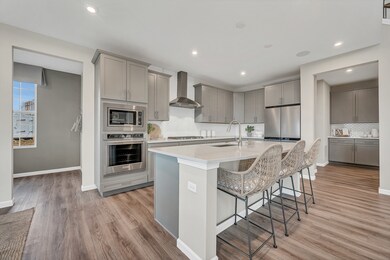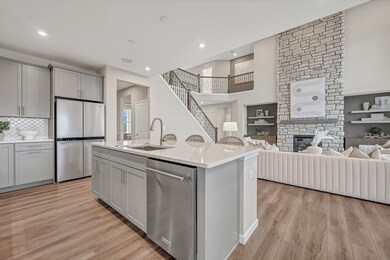
12522 Eileen St Lemont, IL 60439
Hastings NeighborhoodHighlights
- New Construction
- Open Floorplan
- Great Room
- River Valley School Rated A-
- Vaulted Ceiling
- Den
About This Home
As of May 2025Welcome home to Gleneagles in Lemont school district! We offer open concept plans for today's lifestyle. Our Estate Series presents the Woodside, a beautiful family home with a soaring two-story ceiling in the gathering room. This home comes with a 9' look/out basement with bath plumbing rough-in. Your chef's kitchen is complete with built-in SS appliances, tile backsplash, a large island with pendant lighting, Quartz counters plus a walk-in pantry. There is a butler's pantry. Cozy up to the stone floor-to-ceiling fireplace in the gathering room. You have a formal separate dining room for special occasions and a flex room that you can use as you want. Escape to your spacious owner's suite, tucked away for your privacy. Your ensuite bath includes a separate shower with frameless glass door, tub, a double bowl vanity with Quartz counters and more. You will love our exquisite attention to detail in all the designer features included: wrought iron rail and spindle stairway with wood stairs. Homesite 254.
Last Agent to Sell the Property
Twin Vines Real Estate Svcs License #471018801 Listed on: 03/17/2024
Home Details
Home Type
- Single Family
Year Built
- Built in 2024 | New Construction
HOA Fees
- $54 Monthly HOA Fees
Parking
- 2 Car Attached Garage
- Driveway
- Parking Included in Price
Home Design
- Brick Exterior Construction
Interior Spaces
- 3,277 Sq Ft Home
- 2-Story Property
- Open Floorplan
- Vaulted Ceiling
- Great Room
- Family Room
- Living Room with Fireplace
- Formal Dining Room
- Den
Kitchen
- Breakfast Bar
- Built-In Oven
- Cooktop with Range Hood
- Microwave
- Dishwasher
- Stainless Steel Appliances
- Disposal
Bedrooms and Bathrooms
- 4 Bedrooms
- 4 Potential Bedrooms
- Walk-In Closet
- Dual Sinks
- Separate Shower
Laundry
- Laundry Room
- Laundry on main level
Unfinished Basement
- English Basement
- Basement Fills Entire Space Under The House
- 9 Foot Basement Ceiling Height
- Rough-In Basement Bathroom
- Basement Lookout
Schools
- Oakwood Elementary School
- Old Quarry Middle School
- Lemont Twp High School
Utilities
- Central Air
- Heating System Uses Natural Gas
Community Details
- Jennifer Morgan Association, Phone Number (847) 806-6121
- Gleneagles Subdivision, Woodside Floorplan
- Property managed by Property Specialists Inc
Similar Homes in Lemont, IL
Home Values in the Area
Average Home Value in this Area
Property History
| Date | Event | Price | Change | Sq Ft Price |
|---|---|---|---|---|
| 05/31/2025 05/31/25 | Sold | $895,000 | 0.0% | $273 / Sq Ft |
| 05/09/2025 05/09/25 | Pending | -- | -- | -- |
| 05/06/2025 05/06/25 | For Sale | $895,000 | +17.3% | $273 / Sq Ft |
| 11/22/2024 11/22/24 | Sold | $763,274 | +0.3% | $233 / Sq Ft |
| 03/17/2024 03/17/24 | Pending | -- | -- | -- |
| 03/17/2024 03/17/24 | For Sale | $761,142 | -- | $232 / Sq Ft |
Tax History Compared to Growth
Agents Affiliated with this Home
-

Seller's Agent in 2025
Ron Donavon
Keller Williams Inspire - Geneva
(630) 740-5093
2 in this area
205 Total Sales
-
R
Buyer's Agent in 2025
Ravi Jadia
Compass
(248) 808-2472
1 in this area
34 Total Sales
-

Seller's Agent in 2024
Nick Solano
Twin Vines Real Estate Svcs
(630) 427-5444
16 in this area
1,104 Total Sales
-
E
Buyer's Agent in 2024
Exclusive Agency
NON MEMBER
Map
Source: Midwest Real Estate Data (MRED)
MLS Number: 12007294
- 11201 Archer Ave
- 11166 Tuscany Ln
- 11158 Tuscany Ln
- 11130 Tuscany Ct
- 11289 Tuscany Ln
- 12843 Collina Ln
- 12195 Oxford Ct
- 13922 Steepleview Ln
- 13815 Mccarthy Rd
- 13440 Belfast Way
- 59 Horseshoe Ln
- 12444 Killarney Dr
- 1200 Leinster Dr
- 2 Equestrian Way
- 7 Bell Oak Ln
- 12460 Portrush Ln
- 12472 Portrush Ln
- 12468 Portrush Ln
- 16W415 99th St
- 12464 Portrush Ln
