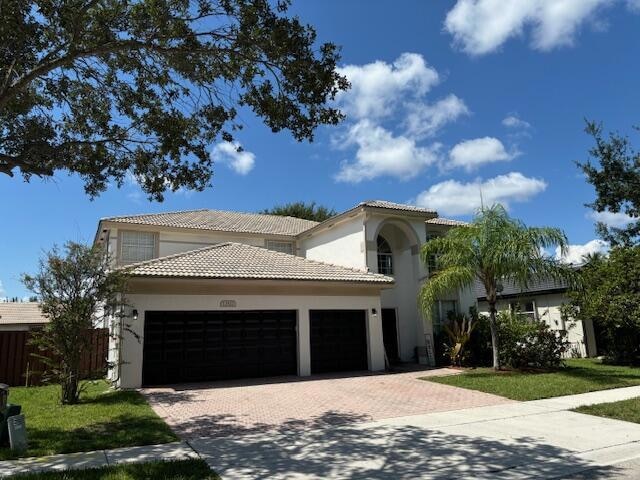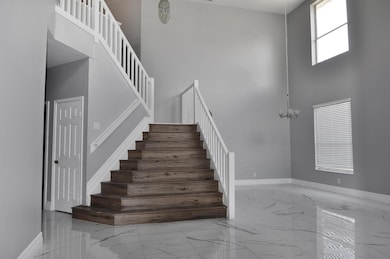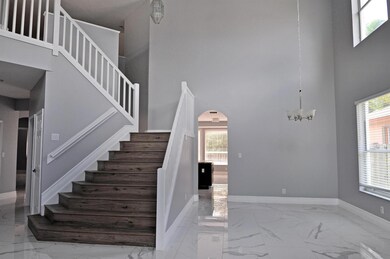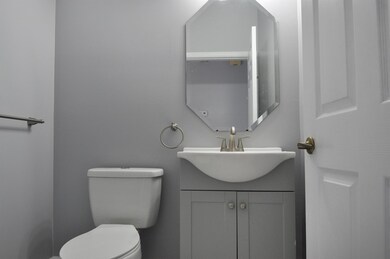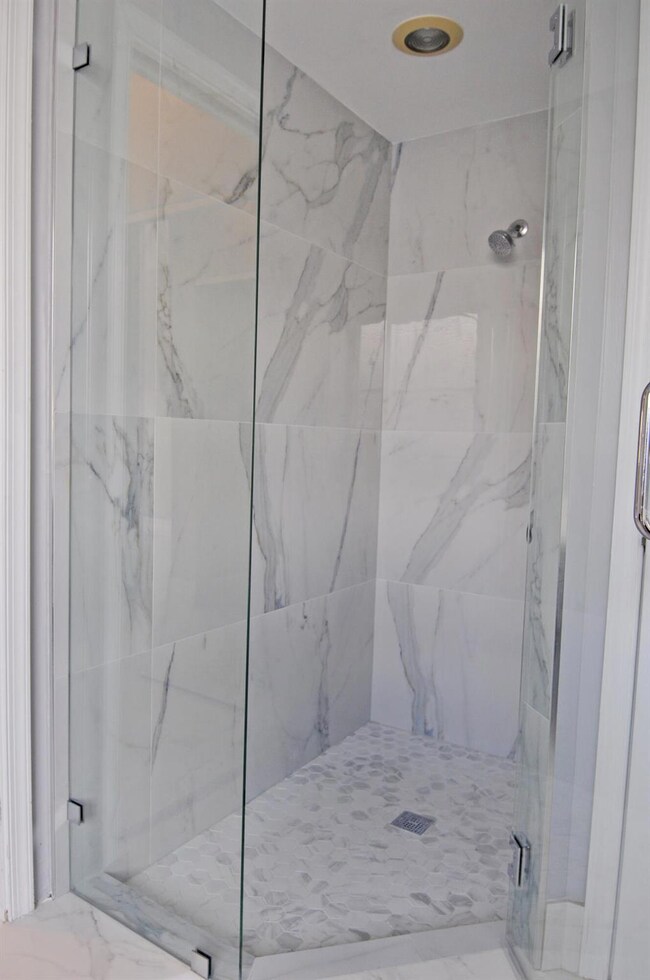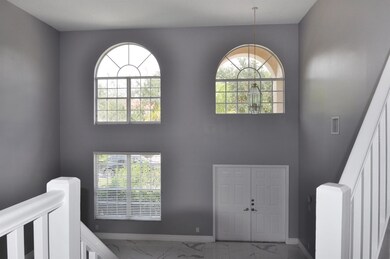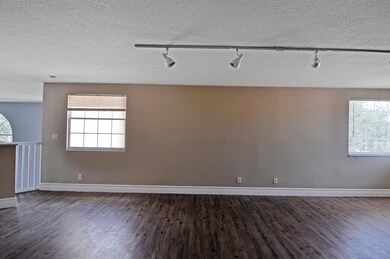12522 NW 18th Manor Pembroke Pines, FL 33028
Pembroke Falls NeighborhoodHighlights
- Water Views
- Gated with Attendant
- Clubhouse
- Lakeside Elementary School Rated 10
- Private Pool
- Great Room
About This Home
Bright and beautiful home in the exclusive Pembroke Lakes community. Radiant with natural light and fully updated, the home is a gem. Porcelain and wood flooring. Spacious master bedroom on the first floor with his and hers walk-in closets and separate shower and tub. Large family room and kitchen nook overseeing the pool. Open kitchen equipped with stainless steel appliances and kitchen island. Large pool deck with privacy fence and shrubbery. Energy efficient A/C. The second floor is equipped with a massive loft and the other three bedrooms. Pembroke Falls offers a recreational facility, tennis and basketball courts, fitness center, playground and pool. A rated schools.
Home Details
Home Type
- Single Family
Est. Annual Taxes
- $14,901
Year Built
- Built in 1998
Parking
- 2 Car Attached Garage
- Garage Door Opener
- Driveway
Interior Spaces
- 3,284 Sq Ft Home
- 1-Story Property
- Great Room
- Family Room
- Water Views
- Fire and Smoke Detector
Kitchen
- Microwave
- Dishwasher
Flooring
- Laminate
- Ceramic Tile
Bedrooms and Bathrooms
- 4 Bedrooms | 2 Main Level Bedrooms
- Walk-In Closet
- Separate Shower in Primary Bathroom
Laundry
- Dryer
- Washer
Schools
- Lakeside Elementary School
- Walter C. Young Middle School
- Charles W. Flanagan High School
Additional Features
- Private Pool
- Fenced
- Central Heating and Cooling System
Listing and Financial Details
- Property Available on 11/24/25
- Assessor Parcel Number 514010023460
- Seller Considering Concessions
Community Details
Recreation
- Community Basketball Court
- Community Pool
Security
- Gated with Attendant
- Resident Manager or Management On Site
Additional Features
- Pembroke Falls Phase 1 Subdivision
- Clubhouse
Map
Source: BeachesMLS
MLS Number: R11143101
APN: 51-40-10-02-3460
- 1765 NW 124th Place
- 1732 NW 124th Place
- 1799 NW 124th Way Unit 1799
- 12467 NW 17th Ct
- 12448 NW 17th Manor
- 1947 NW 130th Ave
- 1409 NW 124th Ave Unit 4
- 1237 NW 123rd Terrace
- 1333 NW 122nd Terrace
- 13275 NW 15th St
- 1207 NW 123rd Ave
- 12305 NW 11th Ct
- 1239 NW 122nd Terrace
- 1178 NW 122nd Terrace
- 1572 NW 135th Ave
- 11911 NW 14th Ct
- 1730 NW 118th Ave
- 2522 Camelot Ct
- 2512 Camelot Ct
- 12064 NW 13th St
- 12467 NW 17th Ct
- 12443 NW 17th Ct Unit 12443
- 1379 NW 124th Ave
- 12319 NW 14th St
- 1325 NW 124th Ave
- 13274 NW 15th Ct
- 1235 NW 122nd Terrace
- 1017 NW 124th Ave
- 2561 Camelot Ct
- 12060 NW 13th St Unit 12060
- 12060 NW 13th St
- 1061 NW 122nd Terrace
- 12004 NW 13th St
- 13484 NW 13th St
- 11904 NW 12th St
- 11963 NW 11th St
- 11751 NW 12th St
- 872 NW 130th Ave
- 13174 NW 9th Ct
- 11541 NW 23rd St
