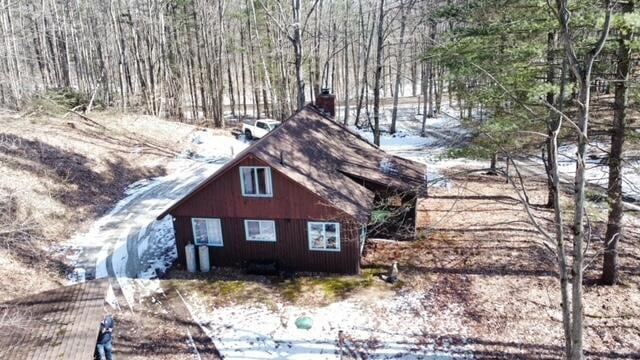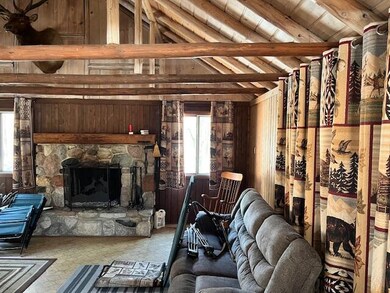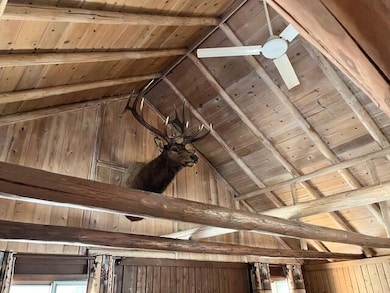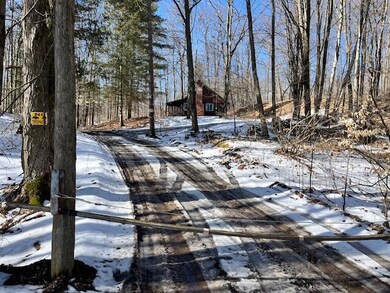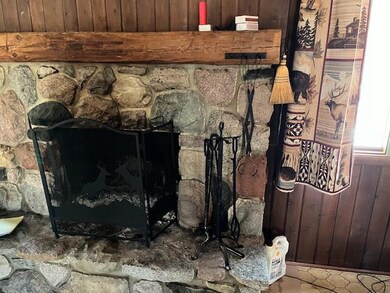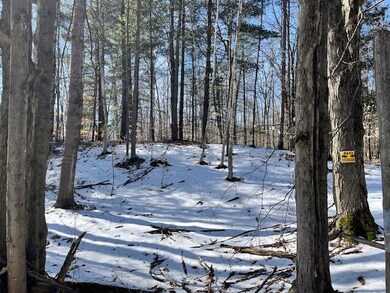
Highlights
- 80 Acre Lot
- Screened Porch
- Ceiling Fan
- Wooded Lot
- Eat-In Kitchen
- Lot Has A Rolling Slope
About This Home
As of November 202480 acres of rolling hills, mature hardwoods, deer habitat and a great cabin sitting on a hill over looking it all. This property is peaceful and quiet. Enjoy the privacy and beauty this property has to offer. The comfortable cabin has a fantastic wood fireplace, spacious living room, kitchen, main floor bedroom, bathroom plus an incredible loft for additional sleeping. The rustic log cabin has a very comfortable finish inside with log beams and tongue and groove pine walls and ceiling. Propane furnace and newer water heater to keep you warm and cozy. Great place to hunt, hike, snowmobiling or ride the ORVs. Whatever the activity the cabin is a great place to relax and enjoy. Or just sit in the screened in porch to enjoy the wildlife. Property has been select cut.
Last Agent to Sell the Property
Jeff Pyciak
Coldwell Banker Professionals ALM Manistee License #6501407900 Listed on: 05/14/2024
Last Buyer's Agent
non member
Non-member
Home Details
Home Type
- Single Family
Est. Annual Taxes
- $3,348
Year Built
- Built in 1965
Lot Details
- 80 Acre Lot
- Lot Dimensions are 1343x2523x1331x2512
- The property's road front is unimproved
- Lot Has A Rolling Slope
- Wooded Lot
Parking
- Unpaved Driveway
Home Design
- Cabin
- Slab Foundation
- Composition Roof
- Log Siding
Interior Spaces
- 928 Sq Ft Home
- 2-Story Property
- Ceiling Fan
- Wood Burning Fireplace
- Insulated Windows
- Family Room with Fireplace
- Screened Porch
- Laundry on main level
Kitchen
- Eat-In Kitchen
- Range
- Microwave
Bedrooms and Bathrooms
- 2 Bedrooms | 1 Main Level Bedroom
- 1 Full Bathroom
Utilities
- Heating System Uses Propane
- Heating System Uses Wood
- Heating System Powered By Leased Propane
- Propane
- Private Water Source
- Electric Water Heater
- Septic System
Ownership History
Purchase Details
Similar Homes in Evart, MI
Home Values in the Area
Average Home Value in this Area
Purchase History
| Date | Type | Sale Price | Title Company |
|---|---|---|---|
| Deed | -- | -- |
Property History
| Date | Event | Price | Change | Sq Ft Price |
|---|---|---|---|---|
| 11/13/2024 11/13/24 | Sold | $270,000 | 0.0% | $291 / Sq Ft |
| 11/08/2024 11/08/24 | Sold | $270,000 | -3.5% | $291 / Sq Ft |
| 10/02/2024 10/02/24 | Price Changed | $279,900 | +0.3% | $302 / Sq Ft |
| 10/02/2024 10/02/24 | Price Changed | $279,000 | -7.0% | $301 / Sq Ft |
| 05/24/2024 05/24/24 | Price Changed | $299,900 | 0.0% | $323 / Sq Ft |
| 05/23/2024 05/23/24 | Price Changed | $299,900 | -8.8% | $323 / Sq Ft |
| 05/15/2024 05/15/24 | Price Changed | $329,000 | 0.0% | $355 / Sq Ft |
| 05/14/2024 05/14/24 | For Sale | $329,000 | -6.0% | $355 / Sq Ft |
| 03/07/2024 03/07/24 | For Sale | $350,000 | +6.1% | $377 / Sq Ft |
| 09/20/2023 09/20/23 | Sold | $329,900 | 0.0% | $355 / Sq Ft |
| 09/01/2023 09/01/23 | Pending | -- | -- | -- |
| 08/31/2023 08/31/23 | For Sale | $329,900 | -- | $355 / Sq Ft |
Tax History Compared to Growth
Tax History
| Year | Tax Paid | Tax Assessment Tax Assessment Total Assessment is a certain percentage of the fair market value that is determined by local assessors to be the total taxable value of land and additions on the property. | Land | Improvement |
|---|---|---|---|---|
| 2025 | $3,462 | $162,700 | $0 | $0 |
| 2024 | $3,463 | $135,000 | $0 | $0 |
| 2023 | $2,049 | $116,100 | $0 | $0 |
| 2022 | $2,049 | $95,100 | $0 | $0 |
| 2021 | -- | $73,100 | $0 | $0 |
| 2020 | $282 | $73,000 | $0 | $0 |
| 2019 | -- | -- | $0 | $0 |
| 2018 | -- | -- | $0 | $0 |
| 2017 | -- | -- | $0 | $0 |
| 2016 | -- | -- | $0 | $0 |
| 2015 | -- | -- | $0 | $0 |
| 2014 | -- | -- | $0 | $0 |
| 2013 | -- | -- | $0 | $0 |
Agents Affiliated with this Home
-
J
Seller's Agent in 2024
Jeff Pyciak
Coldwell Banker Professionals ALM Manistee
-
J
Seller's Agent in 2024
John Judge
Coldwell Banker Schmidt-Onekama
-
n
Buyer's Agent in 2024
non member
Non-member
-
N
Buyer's Agent in 2024
Non Member Office
NON-MLS MEMBER OFFICE
-
P
Seller's Agent in 2023
Peter Nemish
Coldwell Banker Schmidt Cadillac
Map
Source: Southwestern Michigan Association of REALTORS®
MLS Number: 24023641
APN: 04-033-002-00
- 14194 Hicks Lake Rd
- 8555 11 Mile Rd
- 8181 15 Mile Rd
- 0000 Indian Lake Rd
- 14679 Sunrise Lake Rd
- 7904 90th Ave
- 7580 River Rd
- 4337 E Sylvan Rd
- 7873 River Rd
- 4315 Indian Lake Rd
- V/L Lot Alps Dr
- 216 W 1st St
- 10118 Alpine Dr
- 10282 7 Mile Rd
- 0 130th Ave
- 3994 10 Mile Rd
- 40 Acres + - 150th Ave
- 0 Fribourg Dr Unit 421 1930201
- 0 Fribourg Dr Unit 420 1930200
- 0 Ticino Dr Unit 353 1932968
